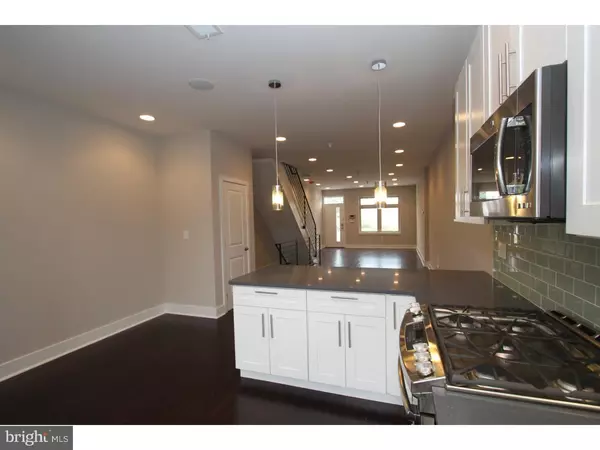$435,000
$439,900
1.1%For more information regarding the value of a property, please contact us for a free consultation.
2324 AMBER ST Philadelphia, PA 19125
3 Beds
3 Baths
3,100 SqFt
Key Details
Sold Price $435,000
Property Type Townhouse
Sub Type Interior Row/Townhouse
Listing Status Sold
Purchase Type For Sale
Square Footage 3,100 sqft
Price per Sqft $140
Subdivision Fishtown
MLS Listing ID 1002729238
Sold Date 04/15/16
Style Straight Thru
Bedrooms 3
Full Baths 2
Half Baths 1
HOA Y/N N
Abv Grd Liv Area 2,400
Originating Board TREND
Year Built 2015
Annual Tax Amount $151
Tax Year 2016
Lot Size 1,156 Sqft
Acres 0.03
Lot Dimensions 17X68
Property Description
A New Construction Mansion in Fishtown/East Kensington with over 3,000 square feet of living space. The main features include a 10 year tax abatement, 3 bedrooms, 3 baths, a sky line panoramic roof deck, full finished basement, upper levels sq ft 2,800, upper floor laundry. Beautiful brick and metal facade with walk up the thee main level. Finished basement is partially above ground filling it with natural day light, modern tile floors, recessed lighting, and custom iron railings throughout the home as well as a custom tile Full Bath with frame-less glass enclosed shower, pebble floor, and floating vanity (throughout). There are hand scraped hardwood floors (throughout), open living and dining room, open kitchen with glass subway back splash and stainless appliances, Quartz counters, breakfast bar with seating, pendant lights, and recessed lighting (throughout). The upper floor bedrooms are all huge with large closets. There is a laundry room with side by side front load washer and dryer included. The 3rd floor master with en suite master bath, rolling glass enclosed shower with rainfall fixture is stunning. Roof deck access from the hall with amazing views.
Location
State PA
County Philadelphia
Area 19125 (19125)
Zoning RSA5
Rooms
Other Rooms Living Room, Dining Room, Primary Bedroom, Bedroom 2, Kitchen, Family Room, Bedroom 1, Laundry, Other
Basement Full, Fully Finished
Interior
Interior Features Sprinkler System, Kitchen - Eat-In
Hot Water Natural Gas
Heating Gas
Cooling Central A/C
Flooring Wood, Tile/Brick, Stone
Equipment Built-In Range, Oven - Self Cleaning, Dishwasher, Refrigerator, Disposal, Built-In Microwave
Fireplace N
Appliance Built-In Range, Oven - Self Cleaning, Dishwasher, Refrigerator, Disposal, Built-In Microwave
Heat Source Natural Gas
Laundry Upper Floor
Exterior
Exterior Feature Roof
Utilities Available Cable TV
Water Access N
Roof Type Flat
Accessibility None
Porch Roof
Garage N
Building
Lot Description Rear Yard
Story 3+
Foundation Concrete Perimeter
Sewer Public Sewer
Water Public
Architectural Style Straight Thru
Level or Stories 3+
Additional Building Above Grade, Below Grade
Structure Type 9'+ Ceilings
New Construction Y
Schools
School District The School District Of Philadelphia
Others
Tax ID 311125900
Ownership Fee Simple
Security Features Security System
Acceptable Financing Conventional, VA, FHA 203(b)
Listing Terms Conventional, VA, FHA 203(b)
Financing Conventional,VA,FHA 203(b)
Read Less
Want to know what your home might be worth? Contact us for a FREE valuation!

Our team is ready to help you sell your home for the highest possible price ASAP

Bought with Jeremy D Kaplan • Space & Company
GET MORE INFORMATION





