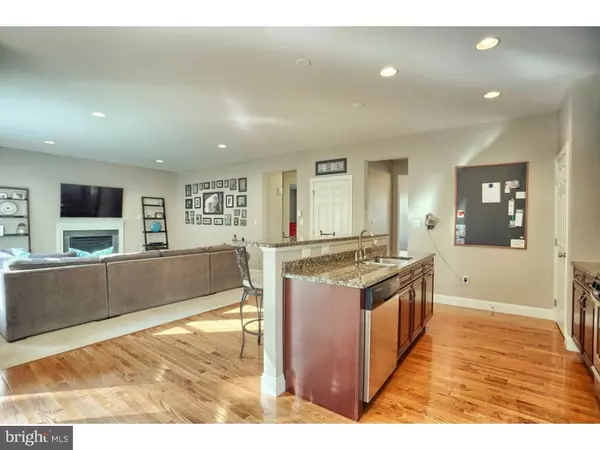$323,000
$325,000
0.6%For more information regarding the value of a property, please contact us for a free consultation.
307 WOODGLEN DR Morgantown, PA 19543
4 Beds
3 Baths
2,496 SqFt
Key Details
Sold Price $323,000
Property Type Single Family Home
Sub Type Detached
Listing Status Sold
Purchase Type For Sale
Square Footage 2,496 sqft
Price per Sqft $129
Subdivision Mountainview
MLS Listing ID 1002723556
Sold Date 06/06/16
Style Traditional
Bedrooms 4
Full Baths 2
Half Baths 1
HOA Fees $54/qua
HOA Y/N Y
Abv Grd Liv Area 2,496
Originating Board TREND
Year Built 2011
Annual Tax Amount $5,602
Tax Year 2016
Lot Size 0.469 Acres
Acres 0.47
Lot Dimensions SEE LEGAL DESCRIP
Property Description
Sellers are sad to be moving out of state and leaving this INCREDIBLE and Meticulously maintained home on a premium 1/2 acre lot in MountainView. This almost new home shows like a model. Enjoy hardwood floors from foyer to morning room and a bright open floor plan. The kitchen features stainless steel appliances, granite countertops and a center island. The spacious morning room opens to the deck. Relax in the familyroom with cathedral ceiling and fireplace. A formal living room, dining room with tray ceiling, half bath and laundry complete the first floor. The large master suite has a vaulted ceiling, walk in closet and bath. There are three additional bedrooms, a hall bath and a two-car garage. This Berks built home has a security system and many upgrades. Welcome home! Convenient to the PA Turnpike, 25 minutes to King of Prussia, 15 minutes to Exton. MountainView preserves 70% of the community as open space with a ball field, multi-purpose field, play lot and walking trails. Call today to tour this beautiful home!
Location
State PA
County Chester
Area Honey Brook Twp (10322)
Zoning RES
Rooms
Other Rooms Living Room, Dining Room, Primary Bedroom, Bedroom 2, Bedroom 3, Kitchen, Family Room, Bedroom 1, Other, Attic
Basement Full, Unfinished
Interior
Interior Features Kitchen - Island, Butlers Pantry, Stall Shower, Breakfast Area
Hot Water Electric
Heating Gas, Forced Air
Cooling Central A/C
Flooring Fully Carpeted, Vinyl
Fireplaces Number 1
Equipment Built-In Range, Oven - Self Cleaning, Dishwasher, Disposal
Fireplace Y
Appliance Built-In Range, Oven - Self Cleaning, Dishwasher, Disposal
Heat Source Natural Gas
Laundry Main Floor
Exterior
Garage Spaces 4.0
Utilities Available Cable TV
Water Access N
Accessibility None
Attached Garage 2
Total Parking Spaces 4
Garage Y
Building
Story 2
Sewer Public Sewer
Water Public
Architectural Style Traditional
Level or Stories 2
Additional Building Above Grade
Structure Type 9'+ Ceilings
New Construction N
Schools
School District Twin Valley
Others
HOA Fee Include Common Area Maintenance,Snow Removal,Trash
Senior Community No
Tax ID 22-02 -0067
Ownership Fee Simple
Read Less
Want to know what your home might be worth? Contact us for a FREE valuation!

Our team is ready to help you sell your home for the highest possible price ASAP

Bought with Edward J Sudol • RE/MAX Main Line-Kimberton
GET MORE INFORMATION





