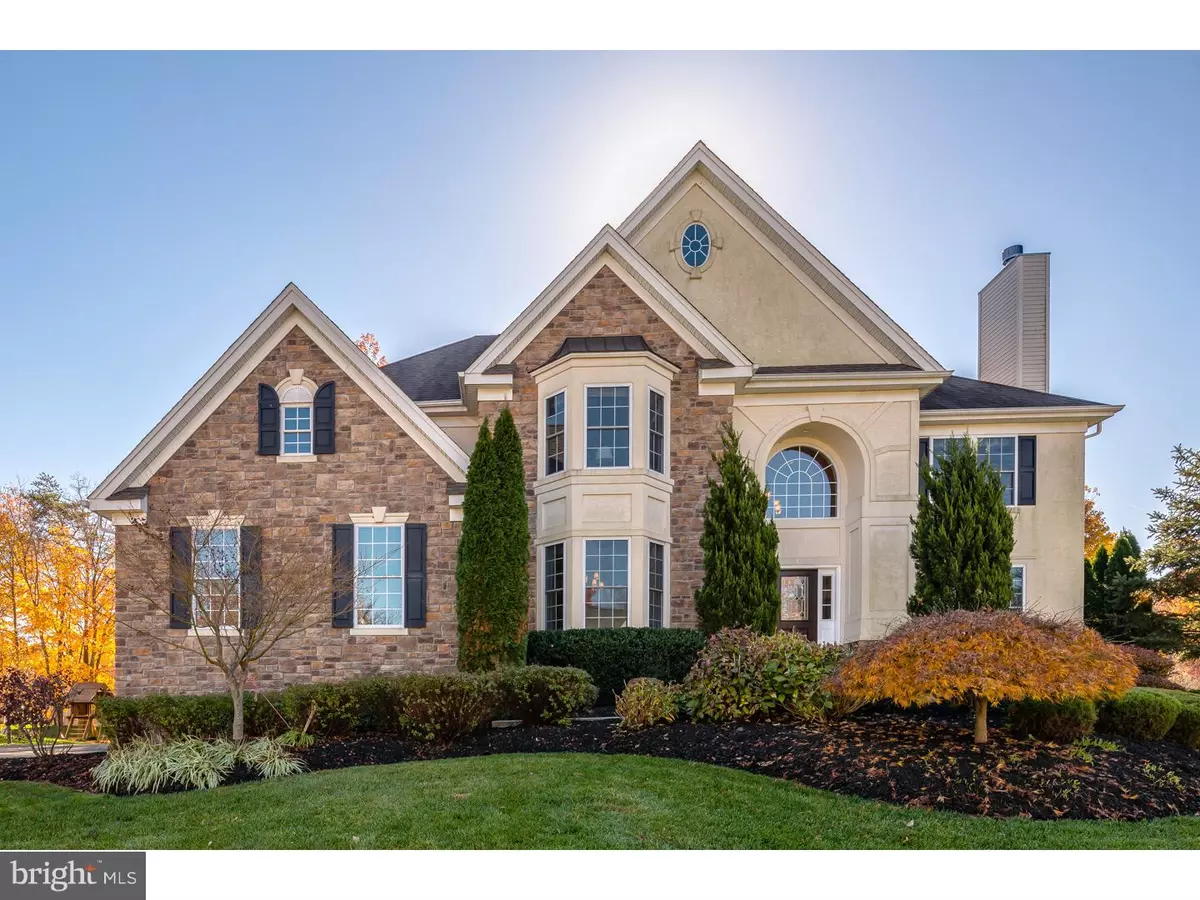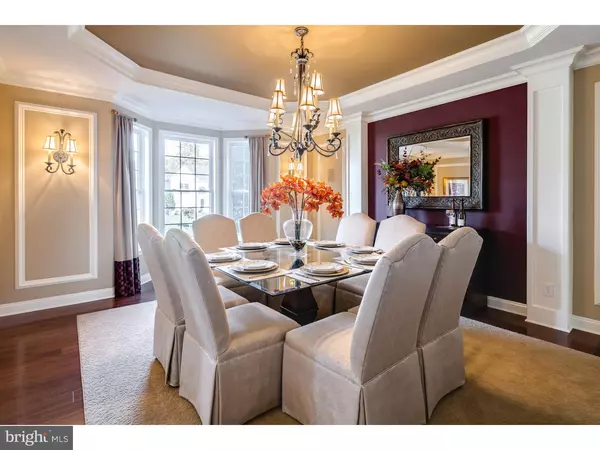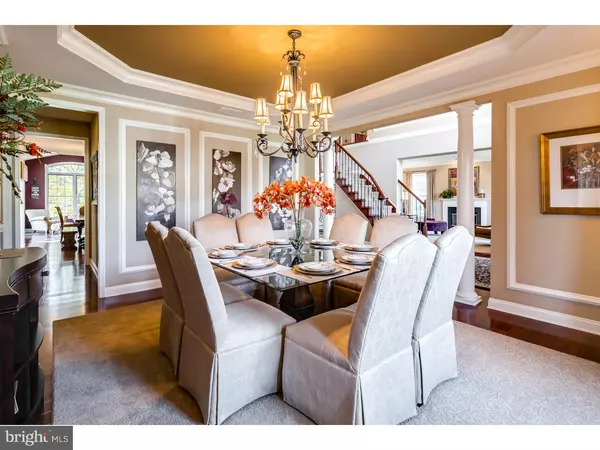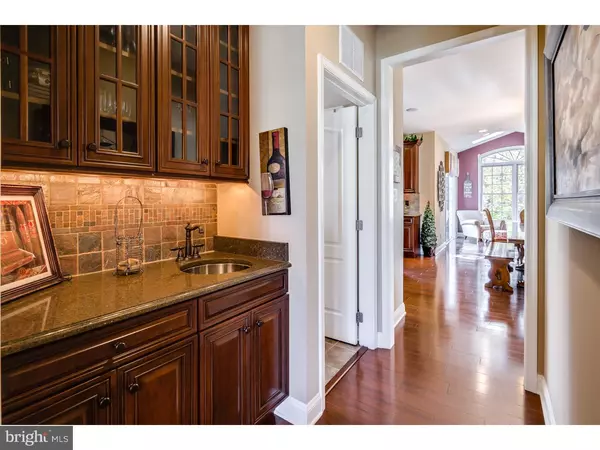$623,000
$625,000
0.3%For more information regarding the value of a property, please contact us for a free consultation.
4 FOXCROFT WAY Mount Laurel, NJ 08054
4 Beds
3 Baths
3,678 SqFt
Key Details
Sold Price $623,000
Property Type Single Family Home
Sub Type Detached
Listing Status Sold
Purchase Type For Sale
Square Footage 3,678 sqft
Price per Sqft $169
Subdivision Grande At Springvill
MLS Listing ID 1002724244
Sold Date 01/29/16
Style Traditional
Bedrooms 4
Full Baths 2
Half Baths 1
HOA Fees $45/ann
HOA Y/N Y
Abv Grd Liv Area 3,678
Originating Board TREND
Year Built 2006
Annual Tax Amount $15,928
Tax Year 2015
Lot Size 0.461 Acres
Acres 0.46
Lot Dimensions 114 X 176
Property Description
MODEL HOME! Beautiful Edison model, by DR Horton, offers 4 bedrooms, 2 1/2 baths, side-entry 2-car garage with storage space, built on a premium lot. With 3,800 square feet of living space, dramatic 2-story foyer w/oak and wrought iron staircase that is open to the family room is sure to please. Included are Brazilian cherry hardwood floors (foyer, kitchen, DR, sunroom and library) gourmet kitchen with granite, center island with vegetable sink, ceramic backsplash, pantry, SS appliances, butler's pantry with sink and 42" cherry cabinets. The vaulted sunroom offers skylights, built-in bookshelves and sliding door access to the huge deck. The 2-story family room with gas fireplace is open to the upper level and to the kitchen. The library overlooks the rear yard and includes custom built-in shelving and plenty of privacy. A sumptuous master suite includes fireplace in sitting room, walk-in closet (as well as two double door closets), and an upgraded bath suite offers a whirlpool tub, vertical spa in elegant frameless tiled shower, double sinks and a private water closet. There are numerous upgrades to list and the full basement is ready for your finishing touches. This home is priced well and ready for you to move in. Close to all major highways, shopping and offers a great school system.
Location
State NJ
County Burlington
Area Mount Laurel Twp (20324)
Zoning RES
Rooms
Other Rooms Living Room, Dining Room, Primary Bedroom, Bedroom 2, Bedroom 3, Kitchen, Family Room, Bedroom 1, Laundry, Other, Attic
Basement Full, Unfinished
Interior
Interior Features Kitchen - Island, Butlers Pantry, Skylight(s), Ceiling Fan(s), WhirlPool/HotTub, Sprinkler System, Wet/Dry Bar, Stall Shower, Dining Area
Hot Water Natural Gas
Heating Gas, Forced Air, Energy Star Heating System
Cooling Central A/C
Flooring Wood, Fully Carpeted, Tile/Brick
Fireplaces Number 2
Fireplaces Type Gas/Propane
Equipment Oven - Self Cleaning, Dishwasher, Refrigerator, Disposal
Fireplace Y
Window Features Bay/Bow
Appliance Oven - Self Cleaning, Dishwasher, Refrigerator, Disposal
Heat Source Natural Gas
Laundry Main Floor
Exterior
Exterior Feature Deck(s)
Garage Spaces 5.0
Utilities Available Cable TV
Water Access N
Roof Type Shingle
Accessibility None
Porch Deck(s)
Attached Garage 2
Total Parking Spaces 5
Garage Y
Building
Lot Description Trees/Wooded
Story 2
Sewer Public Sewer
Water Public
Architectural Style Traditional
Level or Stories 2
Additional Building Above Grade
Structure Type Cathedral Ceilings,9'+ Ceilings
New Construction N
Schools
Elementary Schools Springville
Middle Schools Thomas E. Harrington
School District Mount Laurel Township Public Schools
Others
HOA Fee Include Common Area Maintenance
Tax ID 24-00401 08-00002
Ownership Fee Simple
Security Features Security System
Acceptable Financing Conventional
Listing Terms Conventional
Financing Conventional
Read Less
Want to know what your home might be worth? Contact us for a FREE valuation!

Our team is ready to help you sell your home for the highest possible price ASAP

Bought with Andre Lapierre • Keller Williams Realty - Medford

GET MORE INFORMATION





