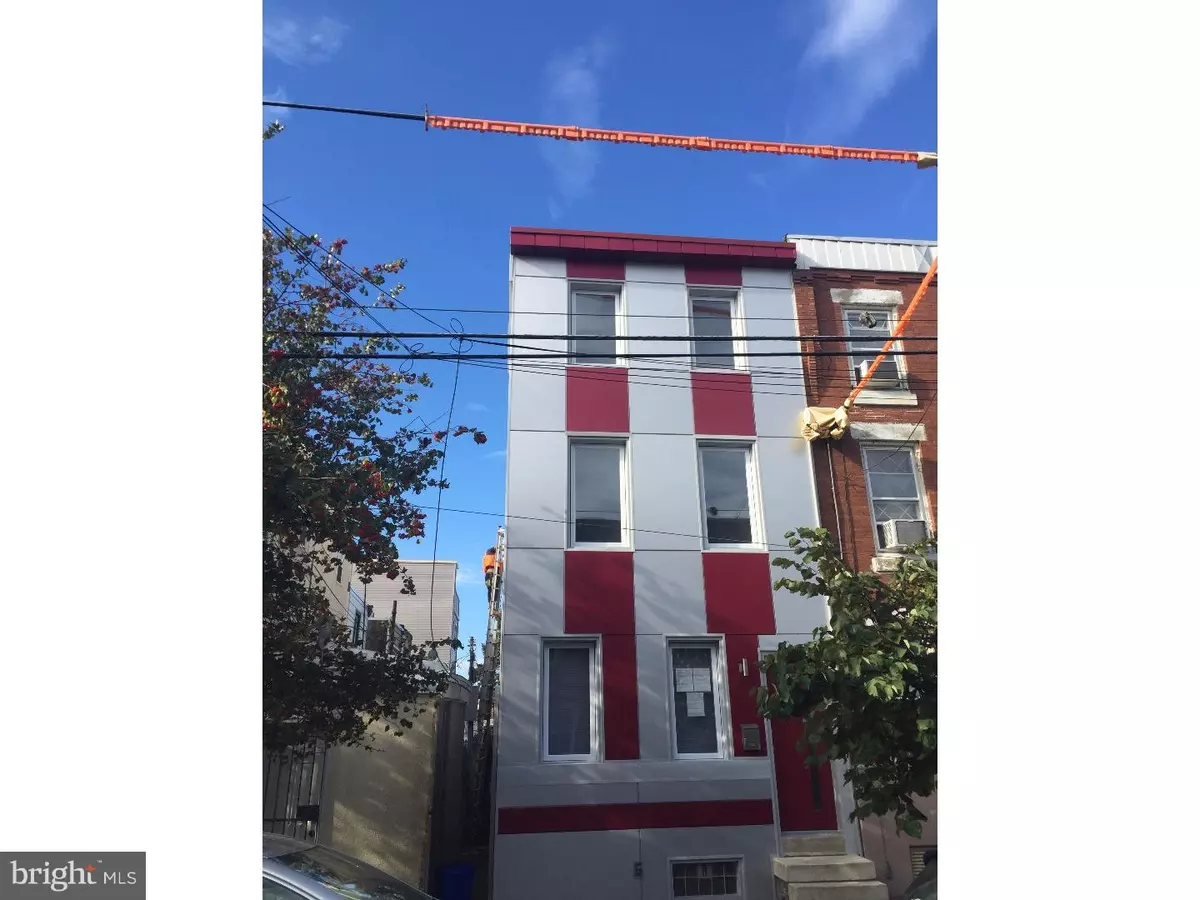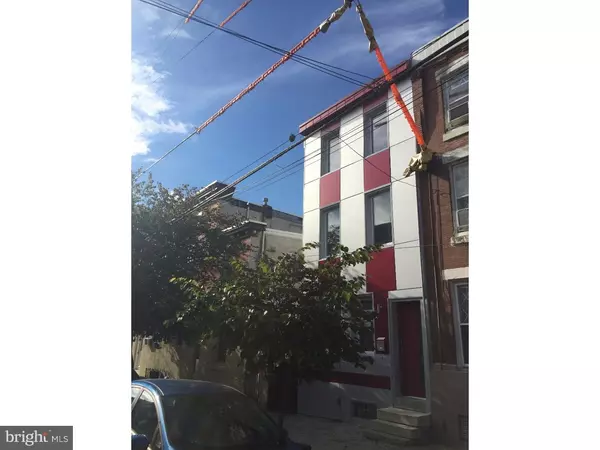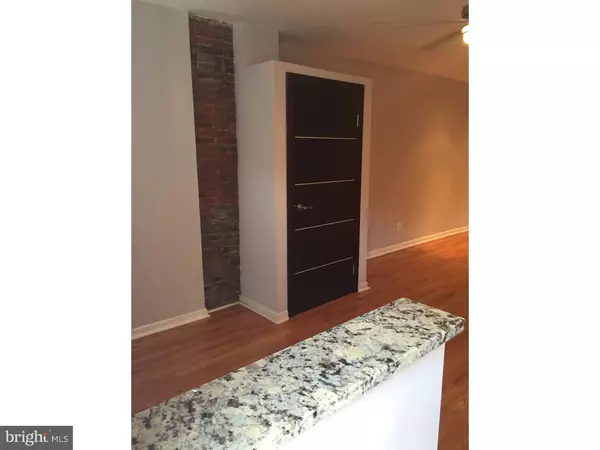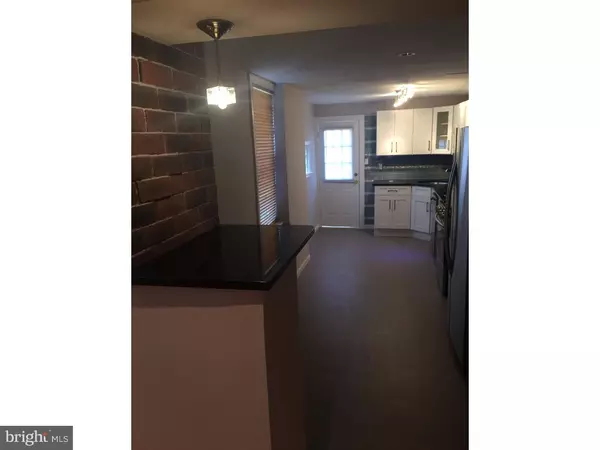$264,900
$264,900
For more information regarding the value of a property, please contact us for a free consultation.
2042 E HUNTINGDON ST Philadelphia, PA 19125
3 Beds
2 Baths
1,750 SqFt
Key Details
Sold Price $264,900
Property Type Townhouse
Sub Type End of Row/Townhouse
Listing Status Sold
Purchase Type For Sale
Square Footage 1,750 sqft
Price per Sqft $151
Subdivision Fishtown
MLS Listing ID 1002717932
Sold Date 04/29/16
Style Other
Bedrooms 3
Full Baths 2
HOA Y/N N
Abv Grd Liv Area 1,750
Originating Board TREND
Year Built 1916
Annual Tax Amount $1,403
Tax Year 2016
Lot Size 1,004 Sqft
Acres 0.02
Lot Dimensions 14X72
Property Description
Welcome to one of Philly's HOTTEST AREAS!! Custom renovation by the City's most experienced home restoration experts. Marvel at this homes luxury amenities with TONS of space. The kitchen and bath have finishes found in 600K new homes. This 3 story renovated home has contemporary finishes throughout. Just steps away from Frankford Ave this home has so much to offer. Exterior features exclusive industrial panel style wall finish with upgraded windows and new roof. Walk out to a large upgraded fenced in yard with access from breezeway and private gate. Property is an end unit . First floor open plan with ultra-high-end cabinetry and granite counter-tops with stainless steel appliances and a range hood. Second floor has 2 nicely sized bedrooms with lots of windows for plenty of natural daylight. Second floor also offers a very spacious full bath. The entire home has beautiful random width hardwood flooring throughout. The extra-large 3rd floor master bedroom suite has 2 built-in closets (his & hers) and has its own full bathroom with features like upgraded tiled walls and floor with contemporary flair. Sleek doors with modern handles and door casings throughout and modern light fixtures and ceiling fans. The full sized basement has a laundry area and plenty of storage space. The electrical service is brand new along with high efficiency HVAC!!! This home is close to public transportation, I-95, Pizza Brain, Soup Kitchen, Philadelphia Brewing CO. and much more. Step out front and you are literally minutes from it ALL!! This home is absolutely a must see and won't last at this price especially with new construction steps away for 100K more!! Show and Sell !!!
Location
State PA
County Philadelphia
Area 19125 (19125)
Zoning RSA5
Rooms
Other Rooms Living Room, Dining Room, Primary Bedroom, Bedroom 2, Kitchen, Family Room, Bedroom 1
Basement Full
Interior
Interior Features Skylight(s), Ceiling Fan(s), Breakfast Area
Hot Water Natural Gas
Heating Gas
Cooling Central A/C
Fireplace N
Heat Source Natural Gas
Laundry Basement
Exterior
Water Access N
Accessibility None
Garage N
Building
Story 3+
Sewer Public Sewer
Water Public
Architectural Style Other
Level or Stories 3+
Additional Building Above Grade
Structure Type 9'+ Ceilings
New Construction N
Schools
School District The School District Of Philadelphia
Others
Tax ID 314135100
Ownership Fee Simple
Read Less
Want to know what your home might be worth? Contact us for a FREE valuation!

Our team is ready to help you sell your home for the highest possible price ASAP

Bought with David T Townsend • BHHS Fox & Roach-Center City Walnut
GET MORE INFORMATION





