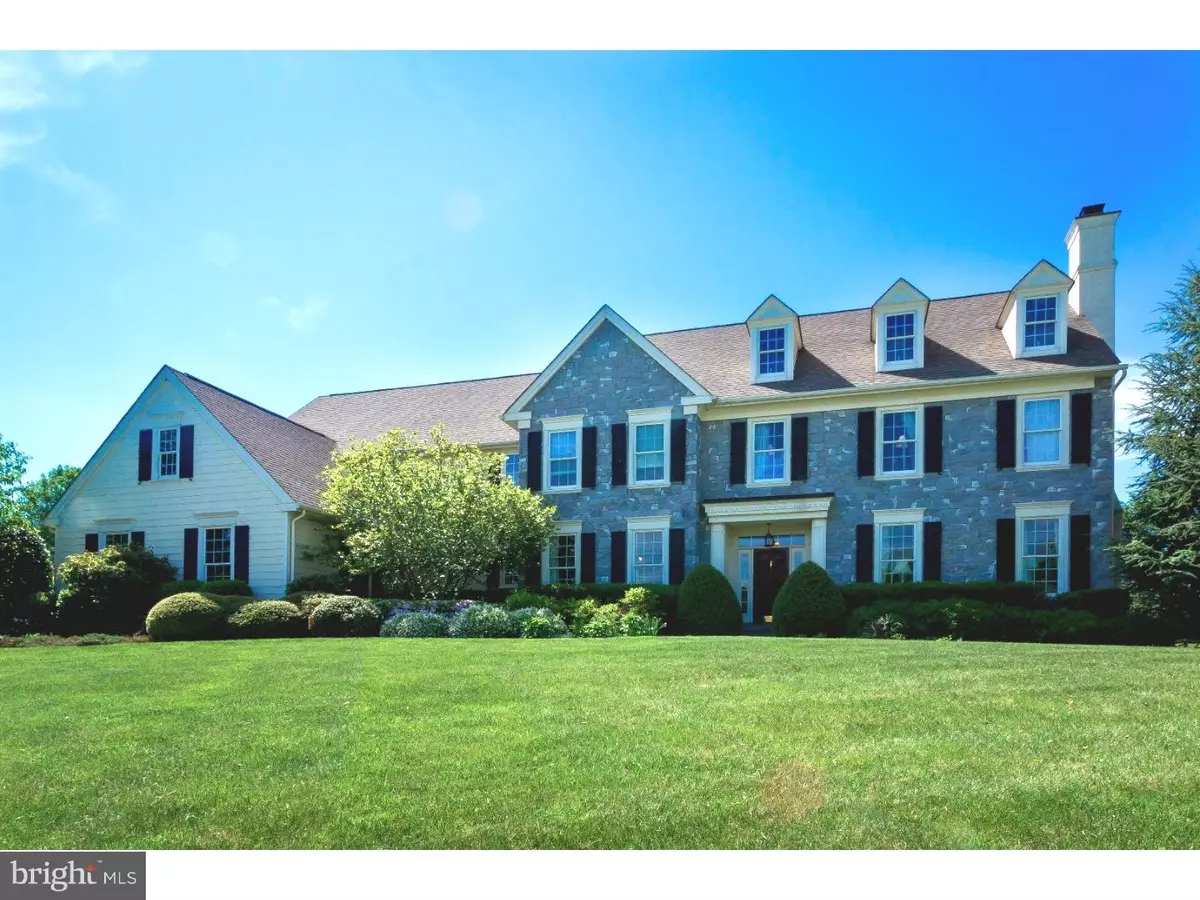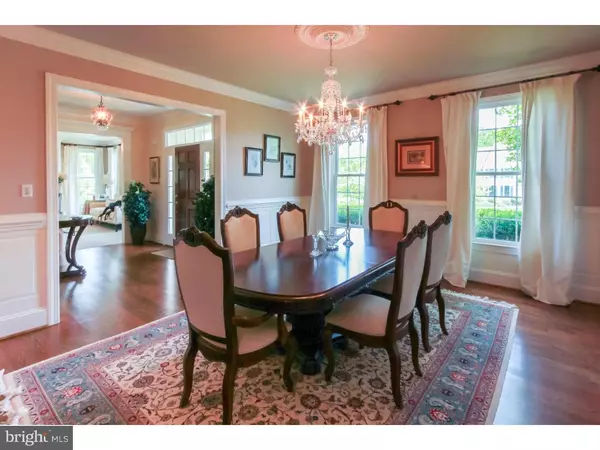$870,000
$899,900
3.3%For more information regarding the value of a property, please contact us for a free consultation.
8 PENNBROOK LN Glen Mills, PA 19342
5 Beds
6 Baths
7,797 SqFt
Key Details
Sold Price $870,000
Property Type Single Family Home
Sub Type Detached
Listing Status Sold
Purchase Type For Sale
Square Footage 7,797 sqft
Price per Sqft $111
Subdivision Hawthorn
MLS Listing ID 1002718834
Sold Date 06/23/16
Style Traditional
Bedrooms 5
Full Baths 3
Half Baths 3
HOA Fees $84/mo
HOA Y/N Y
Abv Grd Liv Area 5,797
Originating Board TREND
Year Built 2004
Annual Tax Amount $10,166
Tax Year 2016
Lot Size 1.090 Acres
Acres 1.09
Lot Dimensions 1.09
Property Description
Elegant stone Manor Home in prestigious "Hawthorn" on 1 acre lot with over $200,000 in Owner upgrades. This graceful home built by Vaughan & Sons is designed for the way we live today and will please the most discriminating Owner. Attention has been paid to the smallest detail, and completed with craftsmanship that is rarely found. A gracious view through Reception Hall greets you, flanked by a Formal Living Room with marble fireplace, & holiday sized Dining Room with wainscoting. A Fireside Family Room with built-in's and designer window wall, opens to a dazzling custom Kitchen featuring double wall ovens plus microwave, 48" Subzero refrigerator, Thermador gas cooktop, Bosch dishwasher, Miele built in coffee/espresso maker and furniture styled island. Glass transoms and sidelights separate the Kitchen from the sun filled Morning Room, with vaulted ceiling and access to large rear flagstone patio. A charming Mud Room with tile floor, secondary Powder Room, cubbies and large Laundry Room with built in's and wrapping station. A Study and Formal Powder Room with wainscoting complete the first floor. The luxurious Master Suite features hardwood flooring, two huge outfitted walk in closets, lavish Master Bath with whirlpool tub, two custom marble topped vanities, oversized steam shower with multiple shower heads. Generously sized secondary bedrooms with walk in closets & convenient backstairs. The expansive finished Lower Level includes a custom wet bar with glass cabinetry, granite tops & dishwasher, a large entertainment area plus Game Room, Exercise Room and Powder Room with furniture styled vanity. Fine millwork and moldings throughout, wide plank site finished hardwood, neutral decor and elegant appointments. Conveniently located to nearby Media, West Chester and the Main Line, with easy access the areas finest schools, major highways, and public transportation. Three car garage, public water & public sewer.
Location
State PA
County Delaware
Area Thornbury Twp (10444)
Zoning RESI
Rooms
Other Rooms Living Room, Dining Room, Primary Bedroom, Bedroom 2, Bedroom 3, Kitchen, Family Room, Bedroom 1, Laundry, Other, Attic
Basement Full, Fully Finished
Interior
Interior Features Primary Bath(s), Kitchen - Island, Butlers Pantry, Ceiling Fan(s), Wet/Dry Bar, Intercom, Stall Shower, Dining Area
Hot Water Propane
Heating Propane, Forced Air
Cooling Central A/C
Flooring Wood, Fully Carpeted, Tile/Brick
Fireplaces Number 2
Fireplaces Type Marble, Gas/Propane
Equipment Oven - Double, Oven - Self Cleaning, Dishwasher, Refrigerator
Fireplace Y
Window Features Energy Efficient
Appliance Oven - Double, Oven - Self Cleaning, Dishwasher, Refrigerator
Heat Source Bottled Gas/Propane
Laundry Main Floor
Exterior
Exterior Feature Patio(s)
Garage Spaces 6.0
Utilities Available Cable TV
Water Access N
Roof Type Pitched,Shingle
Accessibility None
Porch Patio(s)
Attached Garage 3
Total Parking Spaces 6
Garage Y
Building
Lot Description Corner, Front Yard, Rear Yard, SideYard(s)
Story 2
Foundation Concrete Perimeter
Sewer Public Sewer
Water Public
Architectural Style Traditional
Level or Stories 2
Additional Building Above Grade, Below Grade
New Construction N
Others
HOA Fee Include Common Area Maintenance
Senior Community No
Tax ID 44-00-00254-73
Ownership Fee Simple
Security Features Security System
Acceptable Financing Conventional
Listing Terms Conventional
Financing Conventional
Read Less
Want to know what your home might be worth? Contact us for a FREE valuation!

Our team is ready to help you sell your home for the highest possible price ASAP

Bought with Donald Hibberd • BHHS Fox&Roach-Newtown Square

GET MORE INFORMATION





