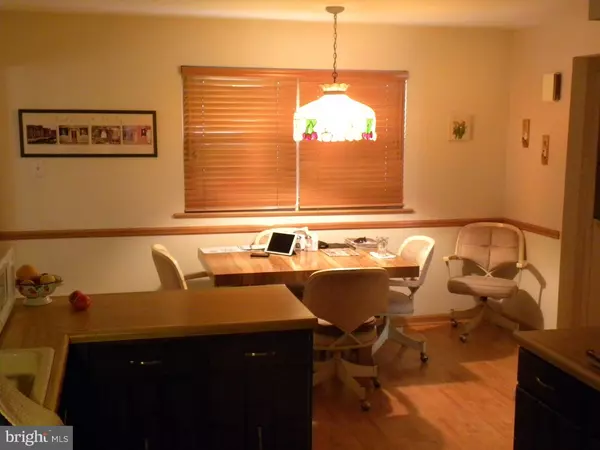$280,000
$324,900
13.8%For more information regarding the value of a property, please contact us for a free consultation.
10959 KIPLING LN Philadelphia, PA 19154
4 Beds
3 Baths
1,992 SqFt
Key Details
Sold Price $280,000
Property Type Single Family Home
Sub Type Detached
Listing Status Sold
Purchase Type For Sale
Square Footage 1,992 sqft
Price per Sqft $140
Subdivision Modena Park
MLS Listing ID 1002719676
Sold Date 04/29/16
Style Colonial
Bedrooms 4
Full Baths 2
Half Baths 1
HOA Y/N N
Abv Grd Liv Area 1,992
Originating Board TREND
Year Built 1969
Annual Tax Amount $3,192
Tax Year 2016
Lot Size 9,358 Sqft
Acres 0.21
Lot Dimensions 55X170
Property Description
Solid home in Medona Park section of Philadelphia. Convenient to I95, 63 and Philadelphia Mills Mall. This 4 Bedroom, 2 1/2 Bath Colonial is family owned and never been offered before. Updated energy efficient windows and doors. High-Efficiency Payne Heater & Central Air. Hugh Formal living Room with Bow Window & Stained Trim. Nice size Dining Room with new slider leading out to the elevated 15 x 12 screened-in Porch. Kitchen with gas cooking, Dishwasher, Disposal and lots of Cabinets & counter space with tile back splash. Breakfast area off Kitchen. Sunken Family Room with wood burning Fireplace, Stained Trim, Ceiling Fan & large window & access to rear yard. Updated Powder Room completes the Main floor. Upstairs offers 4 nice size bedrooms for growing families with Wall-to-Wall carpeting over hardwood. Nicely Updated Full Hall bath. Updated Master Bath with tiled shower with seat, sink and toilet. Right outside the door offers a Dressing Area, Walk-in Closet & another sink with seated makeup vanity area. Basement walks out into the oversize Garage with opener. Updated 200 Amp electric service. Newer Roof. New Concrete Driveway and sidewalks. Close to shopping and schools. Come take a look, this home as a lot to offer.
Location
State PA
County Philadelphia
Area 19154 (19154)
Zoning RSA2
Rooms
Other Rooms Living Room, Dining Room, Primary Bedroom, Bedroom 2, Bedroom 3, Kitchen, Family Room, Bedroom 1, Other
Basement Partial
Interior
Interior Features Primary Bath(s), Ceiling Fan(s), Attic/House Fan, Kitchen - Eat-In
Hot Water Natural Gas
Heating Gas, Wood Burn Stove, Forced Air, Energy Star Heating System
Cooling Central A/C
Flooring Wood, Fully Carpeted, Tile/Brick
Fireplaces Number 1
Fireplaces Type Stone
Equipment Dishwasher, Disposal
Fireplace Y
Window Features Bay/Bow,Energy Efficient,Replacement
Appliance Dishwasher, Disposal
Heat Source Natural Gas, Wood
Laundry Basement
Exterior
Exterior Feature Porch(es)
Garage Spaces 3.0
Utilities Available Cable TV
Water Access N
Roof Type Shingle
Accessibility None
Porch Porch(es)
Attached Garage 1
Total Parking Spaces 3
Garage Y
Building
Lot Description Level, Front Yard, Rear Yard, SideYard(s)
Story 2
Sewer Public Sewer
Water Public
Architectural Style Colonial
Level or Stories 2
Additional Building Above Grade
New Construction N
Schools
Elementary Schools A. L. Fitzpatrick School
High Schools George Washington
School District The School District Of Philadelphia
Others
Tax ID 662203900
Ownership Fee Simple
Read Less
Want to know what your home might be worth? Contact us for a FREE valuation!

Our team is ready to help you sell your home for the highest possible price ASAP

Bought with Marina Weinstein • Coldwell Banker Realty

GET MORE INFORMATION





