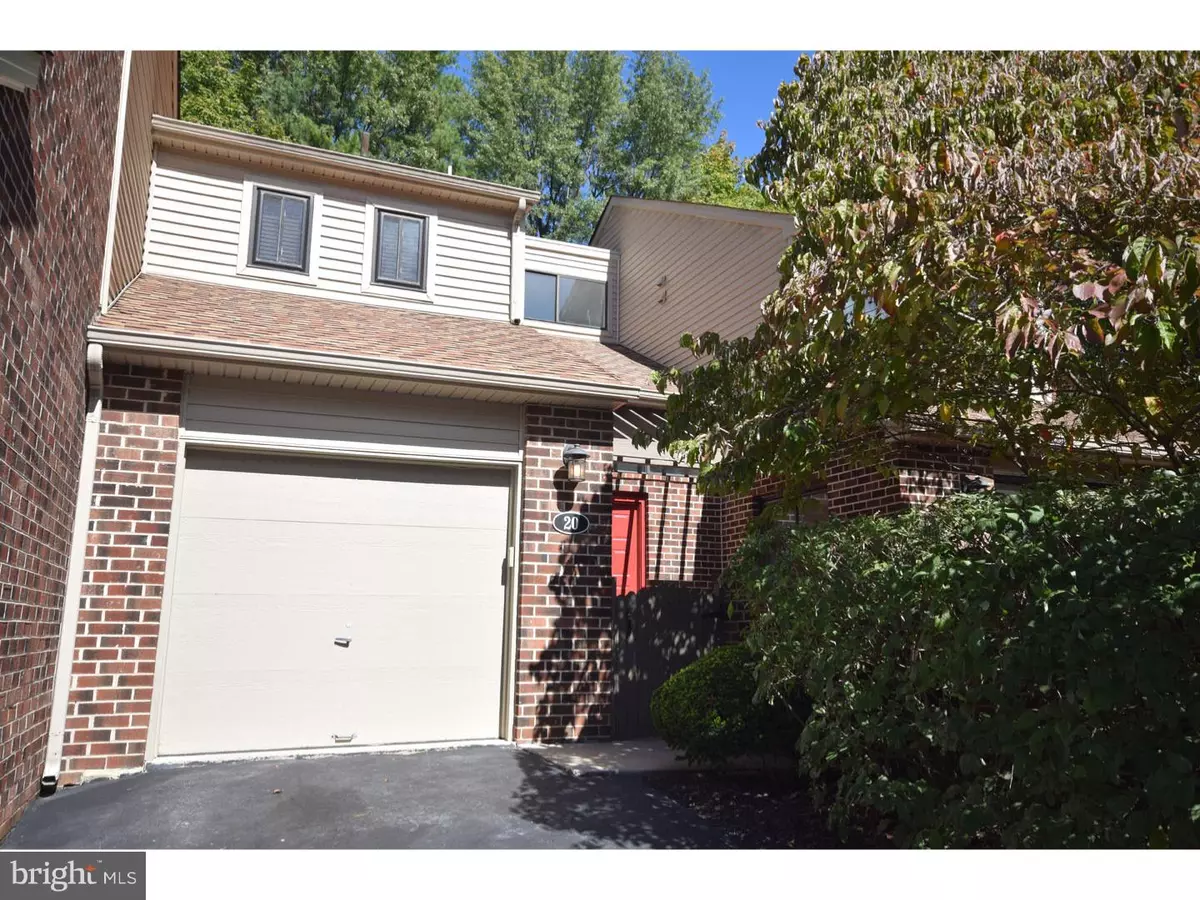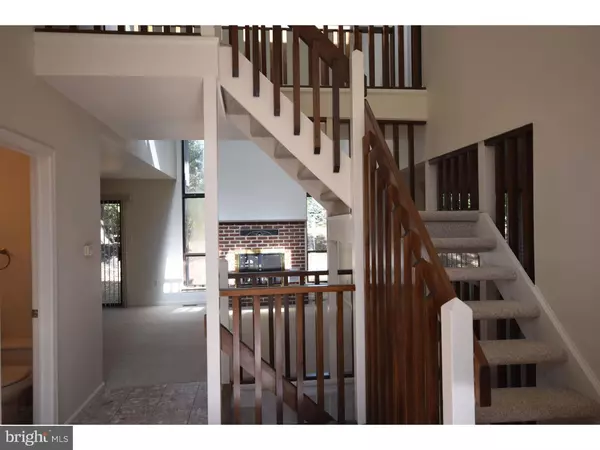$325,000
$319,000
1.9%For more information regarding the value of a property, please contact us for a free consultation.
20 SCOTT CT Chesterbrook, PA 19087
3 Beds
3 Baths
2,166 SqFt
Key Details
Sold Price $325,000
Property Type Townhouse
Sub Type Interior Row/Townhouse
Listing Status Sold
Purchase Type For Sale
Square Footage 2,166 sqft
Price per Sqft $150
Subdivision Chesterbrook
MLS Listing ID 1002713526
Sold Date 01/29/16
Style Colonial
Bedrooms 3
Full Baths 2
Half Baths 1
HOA Fees $205/mo
HOA Y/N Y
Abv Grd Liv Area 2,166
Originating Board TREND
Year Built 1981
Annual Tax Amount $4,225
Tax Year 2015
Lot Size 8,774 Sqft
Acres 0.2
Lot Dimensions .20
Property Description
Beautiful end unit Town Home in Knoxbridge Village. Ready to go, this home is freshly painted. Boasts New Kitchen appliances, new windows & new sliding glass door. The welcoming vaulted ceiling Foyer will make a lasting impression on visitors. There is a light & airy feel throughout the open floor plan. The Great Room features 2-story Ceiling. High-set windows on both sides of the fireplace, direct the eye upwards and emphasize the vertical dimension. Unwind in front of the Fireplace or step out the sliders for a breath of fresh air. Convenient Wet Bar serves as a gathering spot for family & friends. There is uninterrupted flow between the Great Room & Dining Room with Sliders to yet another patio. The eat-in Kitchen features all NEW Appliances, Oct 2015, including Refrigerator, Range & Dishwasher. Dine Al fresco on the patio just off the Kitchen. Privacy is assured by the 5 ft. brick wall surrounding the all brick patio. Perfect for private entertaining. First floor Powder Room completes this floor. The 2nd Floor Master Bedroom is a perfect place to retreat, reflect & rejuvenate. A generous size walk-in closet makes choosing an outfit a breeze. Enjoy a night cap on the deck while star gazing. The spacious Master Bath boasts a Whirlpool tub to help you unwind after a long day. A Stall Shower and a double bowel Vanity enhance the Master Bath. Two Additional large Bedrooms, Hall Bath and the Laundry are located on this Floor. The Basement is finished with plenty of Storage. Come an experience the easy life style Chesterbrook has to offer. Enjoy a leisurely walk along the walking & Biking trails. Bask in the sun on the surrounding picturesque open space. Convenience is the key here with plenty Shopping, great Restaurants & easy access to major highways. A life style waiting for you to enjoy!
Location
State PA
County Chester
Area Tredyffrin Twp (10343)
Zoning R4
Rooms
Other Rooms Living Room, Dining Room, Primary Bedroom, Bedroom 2, Kitchen, Family Room, Bedroom 1, Laundry
Basement Full, Fully Finished
Interior
Interior Features Primary Bath(s), Kitchen - Eat-In
Hot Water Electric
Heating Heat Pump - Electric BackUp, Forced Air
Cooling Central A/C
Fireplaces Number 1
Equipment Oven - Self Cleaning, Dishwasher
Fireplace Y
Appliance Oven - Self Cleaning, Dishwasher
Laundry Upper Floor
Exterior
Exterior Feature Deck(s), Patio(s)
Garage Spaces 3.0
Water Access N
Roof Type Pitched
Accessibility None
Porch Deck(s), Patio(s)
Attached Garage 1
Total Parking Spaces 3
Garage Y
Building
Story 2
Sewer Public Sewer
Water Public
Architectural Style Colonial
Level or Stories 2
Additional Building Above Grade
New Construction N
Schools
High Schools Conestoga Senior
School District Tredyffrin-Easttown
Others
HOA Fee Include Lawn Maintenance,Snow Removal,Trash,Management
Senior Community No
Tax ID 43-05K-0073
Ownership Fee Simple
Read Less
Want to know what your home might be worth? Contact us for a FREE valuation!

Our team is ready to help you sell your home for the highest possible price ASAP

Bought with Doreen M Jones • Long & Foster Real Estate, Inc.
GET MORE INFORMATION





