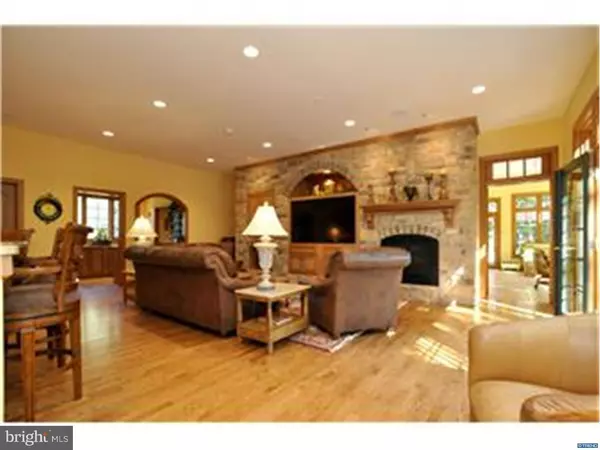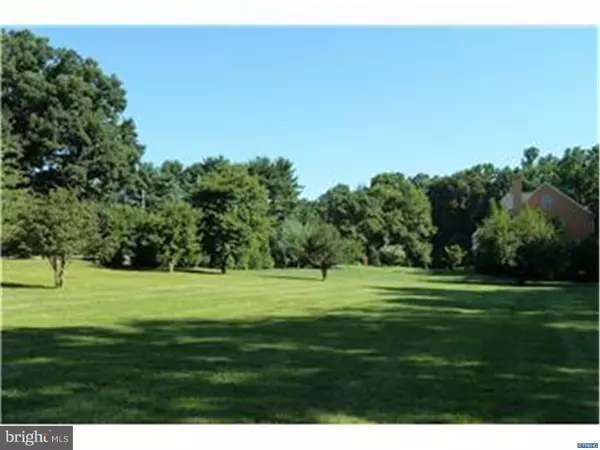$1,300,000
$1,450,000
10.3%For more information regarding the value of a property, please contact us for a free consultation.
130 WEDGEWOOD RD Newark, DE 19711
4 Beds
6 Baths
2.99 Acres Lot
Key Details
Sold Price $1,300,000
Property Type Single Family Home
Sub Type Detached
Listing Status Sold
Purchase Type For Sale
Subdivision None Available
MLS Listing ID 1002714114
Sold Date 11/19/15
Style Colonial,Traditional
Bedrooms 4
Full Baths 6
HOA Y/N N
Originating Board TREND
Year Built 2003
Annual Tax Amount $6,963
Tax Year 2014
Lot Size 2.990 Acres
Acres 2.99
Lot Dimensions 0 X 0
Property Description
Designed with an artist"s aesthetic eye, this sprawling 4-BR residence on nearly 3 acres captures the ambiance of a Tuscan villa, from the sienna-colored exterior to the restful loggia and pergola. In the evening, the custom-built home pulses with a warm glow from the setting sun, which also illuminates the forest and creek, creating a magical backdrop for summer parties on the terrace. Inside, pillars, exquisite woodwork, 10-ft. first-floor ceilings, and tile and hardwood floors emit a European ambiance, while the open floor plan, large master bedroom suite with fireplace, his-and-her bathrooms, granite coffee/wet bar and private terrace suit the American lifestyle. The gourmet kitchen offers two Dacor ovens and cooktops, granite countertops, a walk-in pantry, an island, a breakfast area in a turret bump-out and a wet bar/butler"s pantry, which overlooks the family room and stone fireplace. The first floor also includes a formal living room and dining room, a library with a fireplace, a sunroom and an office with terrace access next to a full bathroom for use as a fourth bedroom. Upstairs, there are 3 bedrooms with bathrooms, including the sumptuous master suite, which accesses a 1,500-sq.-ft. attic space. Originally intended as an in-law suite, there"s room here for an eat-in kitchen, separate bedroom and bathroom. (A dedicated attic entrance is in the 4-car garage.) The handsome lower level, designed as a gallery, frame shop and studio, has space for a recreation room and media room. There"s already a wet bar. With its full bathroom, this level can also hold a guest suite. There"s a workshop, also accessible via steps from the garage, and plenty of storage. Beautifully landscaped and impeccably maintained, the yard along with the patios, pergola, loggia and terraces are sensory feasts, the perfect setting for relaxation or entertainment. The property is ideally situated near downtown Newark, Del., Landenberg, Pa., and the Maryland border. Theater, concerts, galleries, events and restaurants are minutes away. So is I-95 for quick commutes to Philly. Yet this amazing home in its peaceful setting feels like an exclusive retreat. Built for a fine artist with a strong practical streak, the home is both stunning and sensible. Consider the whole-house generator, the sound system - inside and out, three-zone heat/AC, exterior lighting and security system. For those who want superior craftsmanship, style, privacy and convenience, this work of art is a must-see.
Location
State DE
County New Castle
Area Newark/Glasgow (30905)
Zoning NC21
Rooms
Other Rooms Living Room, Dining Room, Primary Bedroom, Bedroom 2, Bedroom 3, Kitchen, Family Room, Bedroom 1, Laundry, Other, Attic
Basement Full, Outside Entrance, Drainage System
Interior
Interior Features Primary Bath(s), Kitchen - Island, Butlers Pantry, Ceiling Fan(s), Air Filter System, Water Treat System, Wet/Dry Bar, Dining Area
Hot Water Electric
Heating Heat Pump - Electric BackUp, Forced Air
Cooling Central A/C
Flooring Wood, Fully Carpeted, Tile/Brick, Stone
Fireplaces Type Marble, Stone, Gas/Propane
Equipment Cooktop, Built-In Range, Oven - Wall, Oven - Double, Oven - Self Cleaning, Dishwasher, Refrigerator, Disposal
Fireplace N
Appliance Cooktop, Built-In Range, Oven - Wall, Oven - Double, Oven - Self Cleaning, Dishwasher, Refrigerator, Disposal
Laundry Upper Floor
Exterior
Exterior Feature Deck(s), Patio(s), Porch(es)
Parking Features Inside Access, Garage Door Opener
Garage Spaces 7.0
View Water
Roof Type Pitched,Shingle
Accessibility None
Porch Deck(s), Patio(s), Porch(es)
Attached Garage 4
Total Parking Spaces 7
Garage Y
Building
Lot Description Front Yard, Rear Yard, SideYard(s)
Story 2
Sewer On Site Septic
Water Well
Architectural Style Colonial, Traditional
Level or Stories 2
Structure Type 9'+ Ceilings
New Construction N
Schools
Elementary Schools Downes
Middle Schools Shue-Medill
High Schools Newark
School District Christina
Others
Tax ID 09-007.10-008
Ownership Fee Simple
Security Features Security System
Acceptable Financing Conventional
Listing Terms Conventional
Financing Conventional
Read Less
Want to know what your home might be worth? Contact us for a FREE valuation!

Our team is ready to help you sell your home for the highest possible price ASAP

Bought with Buzz Moran • Long & Foster Real Estate, Inc.

GET MORE INFORMATION





