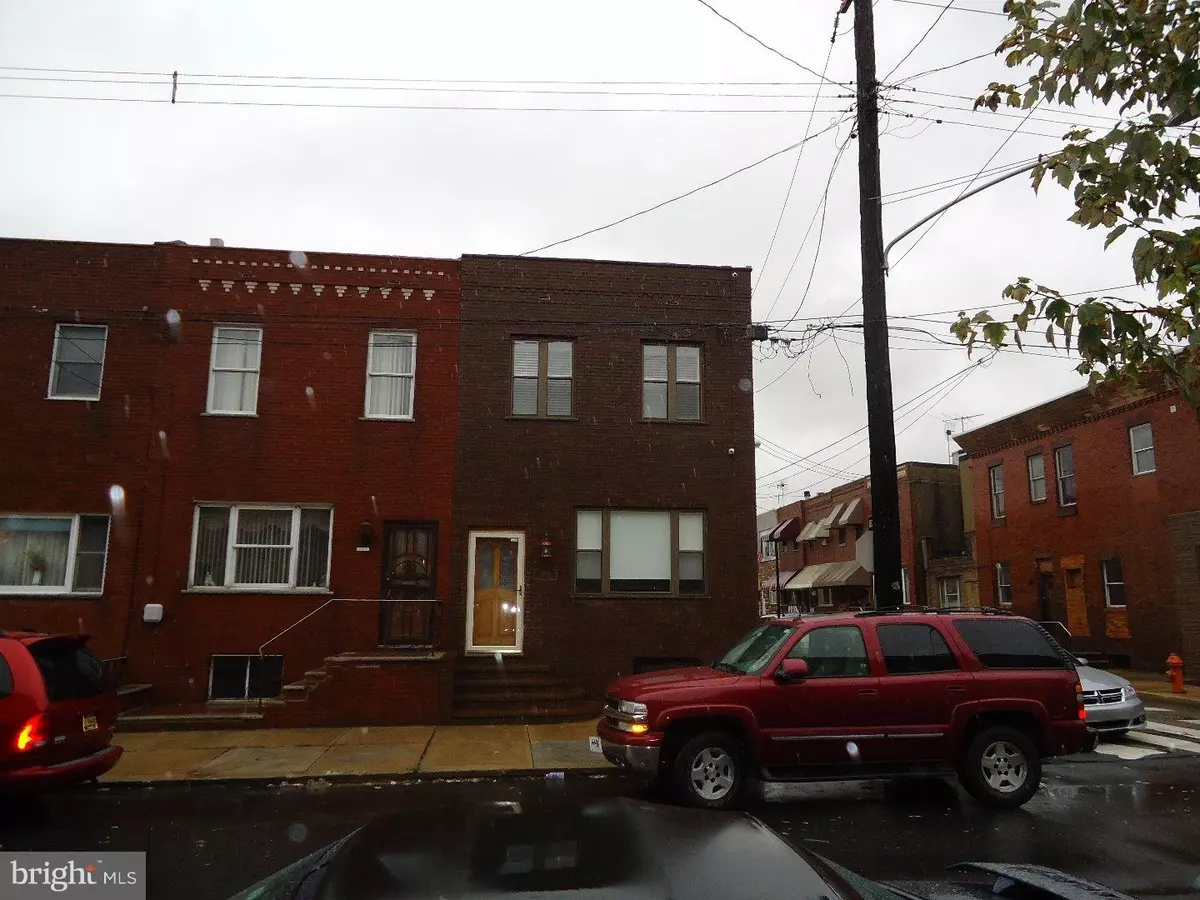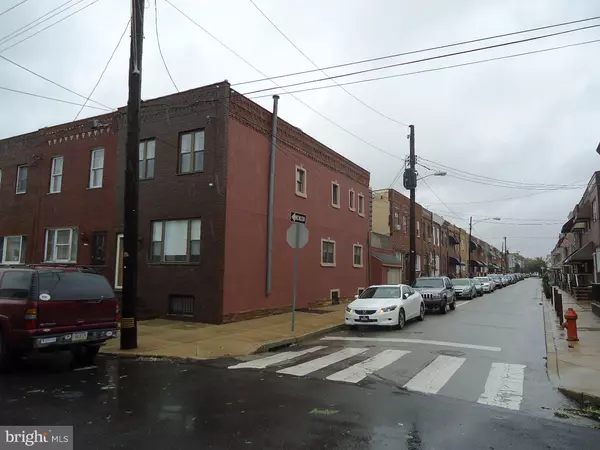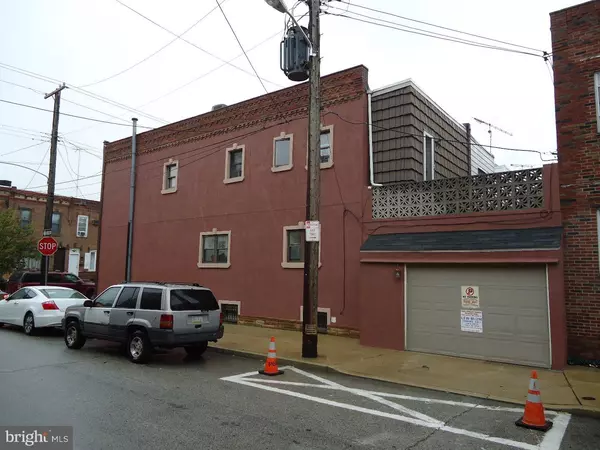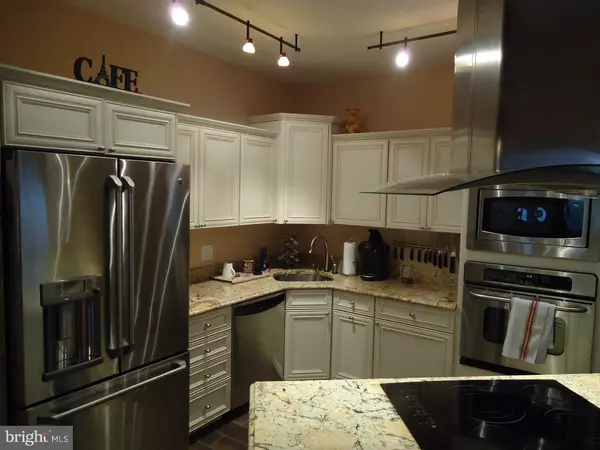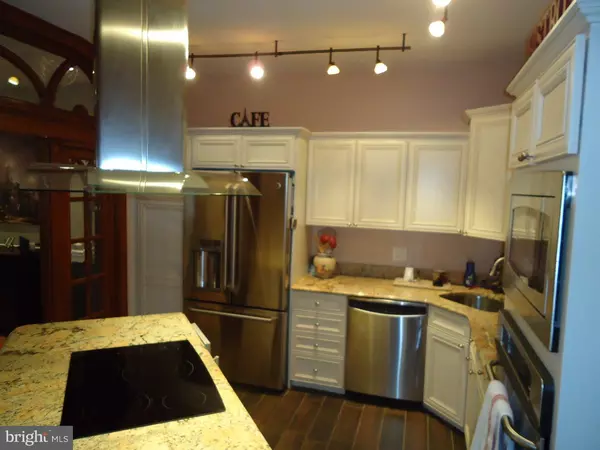$280,000
$299,900
6.6%For more information regarding the value of a property, please contact us for a free consultation.
1124 W PORTER ST Philadelphia, PA 19148
3 Beds
2 Baths
1,360 SqFt
Key Details
Sold Price $280,000
Property Type Townhouse
Sub Type Interior Row/Townhouse
Listing Status Sold
Purchase Type For Sale
Square Footage 1,360 sqft
Price per Sqft $205
Subdivision Philadelphia (South)
MLS Listing ID 1002714740
Sold Date 02/04/16
Style Straight Thru
Bedrooms 3
Full Baths 1
Half Baths 1
HOA Y/N N
Abv Grd Liv Area 1,360
Originating Board TREND
Year Built 1960
Annual Tax Amount $2,167
Tax Year 2016
Lot Size 1,085 Sqft
Acres 0.02
Lot Dimensions 18X62
Property Description
Gorgeous Rehabbed Corner Townhome with large 1-car BI Garage and Deck! Extras Galore! Approximately 18' Wide...Lots of Space! Basement - full and improved with copper ws, 1/3 bath, Weil-McLain Heater; 40 Gal. gas HW tank, and cellar gate. First Floor - Entry Area; Large living room with hardwood floors, freshly painted, recessed lights, and large front window; dining room with hardwood floors, ceiling fanlight, large window, decorative chair raila and shadow boxes; Ultra-modern kitchen with Omega UL oyster-colored cabinets, CT floor, granite CTS, BI wine cooler, DW, GD, ss undermount sink, BI microwave oven, EL oven with food warmer, center island with Cook-up rangeand decorative ss vent hood and doorway to large 1-car BI garage with electric opener and newer garage door. 2nd floor - UM 3-pc Bath with marble floors, walk-in glass shower, large designer vanity, and linen closet; Extra-large front bedroom with hardwood floors, ceiling fanlight, sitting area, 2 double-door closets, and other upgrades; Middle Bedroom with ceiling fanlight, walk-in closet with storage system, freshly painted, and plenty of light; Rear Bedroom with doorway to rear deck, hardwood floors, ceiling fanlight and laundry closet with washer/dryer hookups. Central Air! This home is fabulous...A Must See!
Location
State PA
County Philadelphia
Area 19148 (19148)
Zoning RSA5
Direction Northwest
Rooms
Other Rooms Living Room, Dining Room, Primary Bedroom, Bedroom 2, Kitchen, Bedroom 1
Basement Full
Interior
Interior Features Kitchen - Island, Ceiling Fan(s), Kitchen - Eat-In
Hot Water Natural Gas
Heating Gas, Hot Water
Cooling Central A/C
Flooring Wood, Tile/Brick, Marble
Equipment Cooktop, Oven - Wall, Dishwasher, Disposal, Energy Efficient Appliances, Built-In Microwave
Fireplace N
Window Features Energy Efficient,Replacement
Appliance Cooktop, Oven - Wall, Dishwasher, Disposal, Energy Efficient Appliances, Built-In Microwave
Heat Source Natural Gas
Laundry Upper Floor
Exterior
Exterior Feature Deck(s)
Garage Spaces 1.0
Fence Other
Utilities Available Cable TV
Water Access N
Roof Type Flat
Accessibility None
Porch Deck(s)
Attached Garage 1
Total Parking Spaces 1
Garage Y
Building
Lot Description Corner, Level
Story 2
Foundation Stone
Sewer Public Sewer
Water Public
Architectural Style Straight Thru
Level or Stories 2
Additional Building Above Grade
Structure Type 9'+ Ceilings
New Construction N
Schools
School District The School District Of Philadelphia
Others
Tax ID 394114300
Ownership Fee Simple
Security Features Security System
Acceptable Financing Conventional, VA, FHA 203(b)
Listing Terms Conventional, VA, FHA 203(b)
Financing Conventional,VA,FHA 203(b)
Read Less
Want to know what your home might be worth? Contact us for a FREE valuation!

Our team is ready to help you sell your home for the highest possible price ASAP

Bought with Frank A Altamuro • Coldwell Banker Realty

GET MORE INFORMATION

