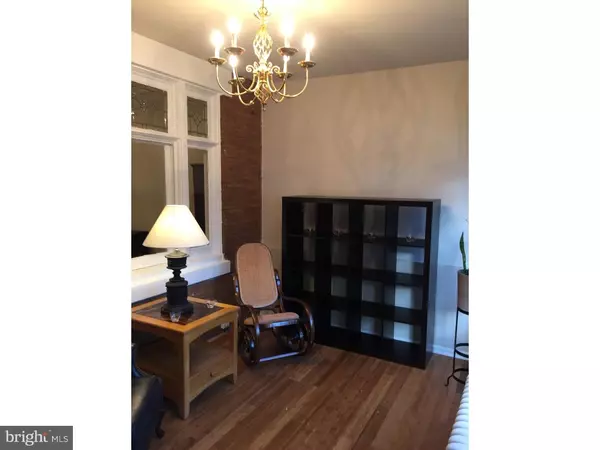$117,000
$130,000
10.0%For more information regarding the value of a property, please contact us for a free consultation.
6211 WALNUT ST Philadelphia, PA 19139
3 Beds
3 Baths
1,280 SqFt
Key Details
Sold Price $117,000
Property Type Townhouse
Sub Type Interior Row/Townhouse
Listing Status Sold
Purchase Type For Sale
Square Footage 1,280 sqft
Price per Sqft $91
Subdivision Cobbs Creek
MLS Listing ID 1002715366
Sold Date 12/11/15
Style Straight Thru
Bedrooms 3
Full Baths 1
Half Baths 2
HOA Y/N N
Abv Grd Liv Area 1,280
Originating Board TREND
Year Built 1925
Annual Tax Amount $745
Tax Year 2015
Lot Size 1,747 Sqft
Acres 0.04
Lot Dimensions 16X112
Property Description
Newly renovated unique three bedroom home in Cobb's Creek. This spacious home features an enclosed sun porch, open concept living room, dining room and ultra modern kitchen with access to rear deck and a generous yard for entertaining. The 2nd floor has three nice sized bedrooms, a modern bath with his and hers sinks and a beautiful stairwell with a stained glass skylight to provide lots of natural light on the upper level as well. Both the main floor and basement have a powder room for your guests and many upgrades and ammenities like recessed lighting, modern faux fireplace, stainless steel appliances, new heater, new hot water heater, upgraded electrical box and a Free One Year Home Warranty! All of this and in walking distance to the park, public recreational pool, ice skating rink, and several public transportation routes. All this house needs is you! Make your appointment today!
Location
State PA
County Philadelphia
Area 19139 (19139)
Zoning RM1
Rooms
Other Rooms Living Room, Dining Room, Primary Bedroom, Bedroom 2, Kitchen, Bedroom 1
Basement Full, Unfinished
Interior
Interior Features Skylight(s), Ceiling Fan(s)
Hot Water Natural Gas
Heating Gas, Radiator
Cooling None
Flooring Wood
Fireplaces Type Non-Functioning
Equipment Dishwasher, Built-In Microwave
Fireplace N
Window Features Replacement
Appliance Dishwasher, Built-In Microwave
Heat Source Natural Gas
Laundry Basement
Exterior
Exterior Feature Deck(s), Porch(es)
Water Access N
Roof Type Flat
Accessibility None
Porch Deck(s), Porch(es)
Garage N
Building
Lot Description Front Yard, Rear Yard
Story 2
Foundation Stone
Sewer Public Sewer
Water Public
Architectural Style Straight Thru
Level or Stories 2
Additional Building Above Grade
New Construction N
Schools
School District The School District Of Philadelphia
Others
Tax ID 031062700
Ownership Fee Simple
Acceptable Financing Conventional
Listing Terms Conventional
Financing Conventional
Read Less
Want to know what your home might be worth? Contact us for a FREE valuation!

Our team is ready to help you sell your home for the highest possible price ASAP

Bought with Farirai A Fundira • Keller Williams Philadelphia

GET MORE INFORMATION





