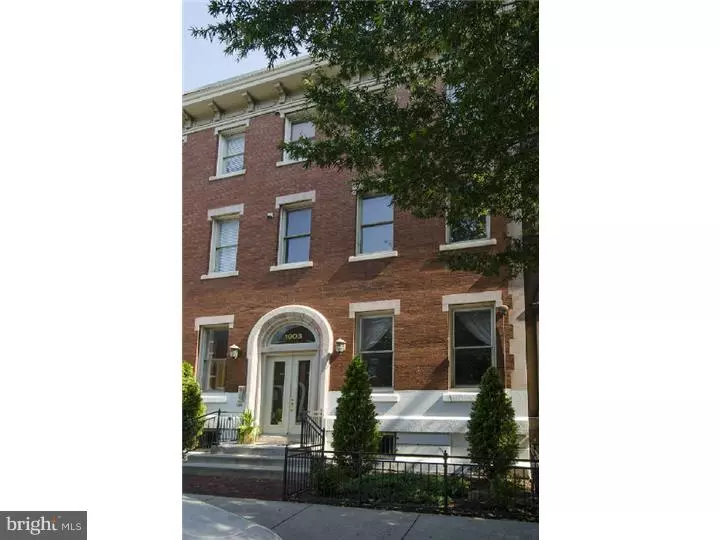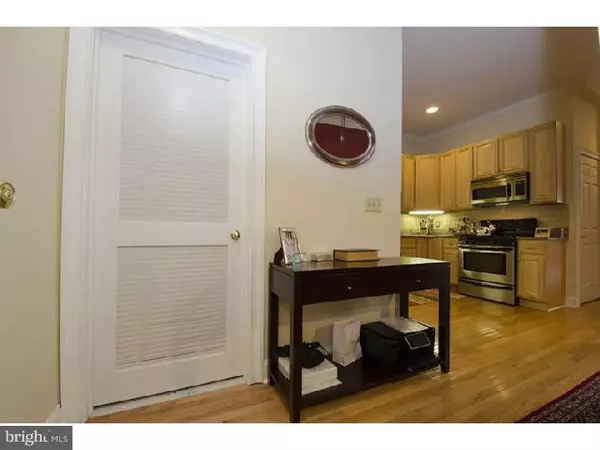$422,500
$450,000
6.1%For more information regarding the value of a property, please contact us for a free consultation.
1903-05 GREEN ST #10 Philadelphia, PA 19130
2 Beds
2 Baths
1,150 SqFt
Key Details
Sold Price $422,500
Property Type Single Family Home
Sub Type Unit/Flat/Apartment
Listing Status Sold
Purchase Type For Sale
Square Footage 1,150 sqft
Price per Sqft $367
Subdivision Art Museum Area
MLS Listing ID 1002715428
Sold Date 03/01/16
Style Traditional
Bedrooms 2
Full Baths 2
HOA Fees $338/mo
HOA Y/N N
Abv Grd Liv Area 1,150
Originating Board TREND
Year Built 2004
Annual Tax Amount $3,378
Tax Year 2016
Property Description
This fabulous bi-level condominium in the desirable Art Museum (Fairmount) is updated throughout and includes 1-car parking. The modern kitchen features stainless steel appliances, granite countertops, gas cooking, and hardwood floors which flow into the dining area with crown molding and plenty of natural light. Also off of the kitchen are an entry hall, a storage/mechanical room and laundry closet. The living/family room is spacious with recessed lighting and includes a rear balcony accessed by double French doors. Upstairs are two generously-sized bedrooms with double California closets. The updated main bedroom includes it's own bathroom with stall shower and tile-surround. The hall bathroom is also updated and includes a shower/tub. The roof deck has amazing, panoramic skyline views and is perfect for dining and entertaining. Other notable amenities include: basement storage, gated 1-car parking in the rear, water included in the low condo fees, and a walk score of 98 out of 100! This unit is a must see!
Location
State PA
County Philadelphia
Area 19130 (19130)
Zoning RM1
Rooms
Other Rooms Living Room, Dining Room, Primary Bedroom, Kitchen, Bedroom 1
Basement Partial
Interior
Interior Features Primary Bath(s), Ceiling Fan(s), Kitchen - Eat-In
Hot Water Natural Gas
Heating Gas
Cooling Central A/C
Flooring Wood, Fully Carpeted, Tile/Brick
Fireplace N
Heat Source Natural Gas
Laundry Main Floor
Exterior
Exterior Feature Roof
Parking Features Garage Door Opener
Garage Spaces 1.0
Water Access N
Accessibility None
Porch Roof
Total Parking Spaces 1
Garage N
Building
Story 3+
Sewer Public Sewer
Water Public
Architectural Style Traditional
Level or Stories 3+
Additional Building Above Grade
Structure Type 9'+ Ceilings
New Construction N
Schools
School District The School District Of Philadelphia
Others
HOA Fee Include Common Area Maintenance,Ext Bldg Maint,Snow Removal,Trash,Water,Parking Fee
Tax ID 888153532
Ownership Condominium
Read Less
Want to know what your home might be worth? Contact us for a FREE valuation!

Our team is ready to help you sell your home for the highest possible price ASAP

Bought with Tyler J Caracausa • Coldwell Banker Realty

GET MORE INFORMATION





