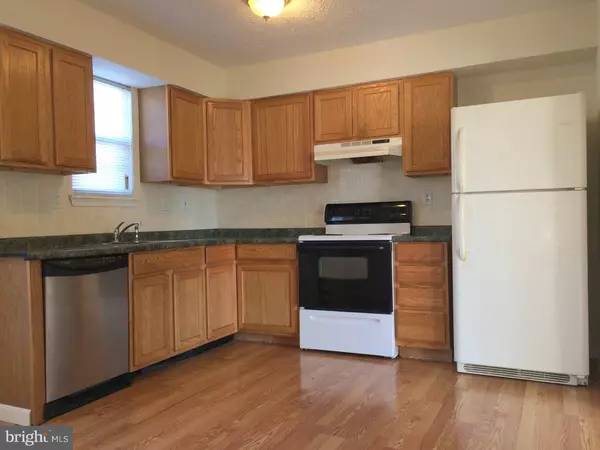$60,000
$57,000
5.3%For more information regarding the value of a property, please contact us for a free consultation.
126 HAMPSHIRE RD Sicklerville, NJ 08081
3 Beds
1 Bath
1,250 SqFt
Key Details
Sold Price $60,000
Property Type Townhouse
Sub Type Interior Row/Townhouse
Listing Status Sold
Purchase Type For Sale
Square Footage 1,250 sqft
Price per Sqft $48
Subdivision Brittany Woods
MLS Listing ID 1002716122
Sold Date 04/29/16
Style Colonial,Traditional
Bedrooms 3
Full Baths 1
HOA Y/N N
Abv Grd Liv Area 1,250
Originating Board TREND
Year Built 1978
Annual Tax Amount $2,328
Tax Year 2015
Lot Size 2,500 Sqft
Acres 0.06
Lot Dimensions 25X100
Property Description
Your next home includes 3 Bedrooms and 1 Bathroom, and is located close to everything! The entire home has been Freshly Painted and has Brand New Carpet! Oversized Kitchen with Dishwasher, Refrigerator and Self-Cleaning Oven/Range. Spacious Living Room features Sliding Doors to the Fully Fenced Backyard. You will also find an oversized Walk-In storage closet next to the Patio. Upper level has 3 Bedrooms, a Full Bathroom, and convenient Laundry area with Washer/Dryer. Brand New Roof March 2016! Low property taxes and no HOA fees make this an easy choice. Gloucester Township school district, and easy access to Route 42, AC Expressway and fabulous shopping! This is NOT a short sale!
Location
State NJ
County Camden
Area Gloucester Twp (20415)
Zoning RES
Rooms
Other Rooms Living Room, Dining Room, Primary Bedroom, Bedroom 2, Kitchen, Bedroom 1
Interior
Interior Features Ceiling Fan(s), Kitchen - Eat-In
Hot Water Electric
Heating Electric, Baseboard
Cooling Wall Unit
Flooring Fully Carpeted, Vinyl
Equipment Oven - Self Cleaning, Dishwasher, Refrigerator, Disposal
Fireplace N
Appliance Oven - Self Cleaning, Dishwasher, Refrigerator, Disposal
Heat Source Electric
Laundry Upper Floor
Exterior
Exterior Feature Patio(s)
Garage Spaces 3.0
Fence Other
Utilities Available Cable TV
Water Access N
Accessibility None
Porch Patio(s)
Total Parking Spaces 3
Garage N
Building
Lot Description Rear Yard
Story 2
Sewer Public Sewer
Water Public
Architectural Style Colonial, Traditional
Level or Stories 2
Additional Building Above Grade
New Construction N
Schools
High Schools Timber Creek
School District Black Horse Pike Regional Schools
Others
Senior Community No
Tax ID 15-17002-00045
Ownership Fee Simple
Security Features Security System
Acceptable Financing Conventional, VA, FHA 203(b)
Listing Terms Conventional, VA, FHA 203(b)
Financing Conventional,VA,FHA 203(b)
Read Less
Want to know what your home might be worth? Contact us for a FREE valuation!

Our team is ready to help you sell your home for the highest possible price ASAP

Bought with Jodi Schwarzl • BHHS Fox & Roach-Cherry Hill

GET MORE INFORMATION





