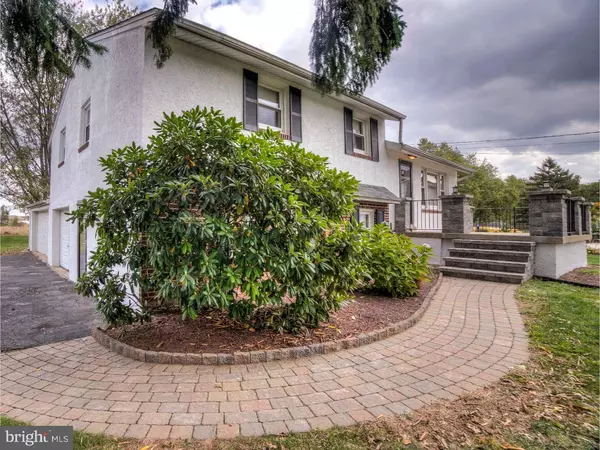$265,000
$274,900
3.6%For more information regarding the value of a property, please contact us for a free consultation.
3183 COWPATH RD Souderton, PA 18964
3 Beds
2 Baths
1,650 SqFt
Key Details
Sold Price $265,000
Property Type Single Family Home
Sub Type Detached
Listing Status Sold
Purchase Type For Sale
Square Footage 1,650 sqft
Price per Sqft $160
Subdivision None Available
MLS Listing ID 1002716846
Sold Date 12/18/15
Style Colonial,Split Level
Bedrooms 3
Full Baths 1
Half Baths 1
HOA Y/N N
Abv Grd Liv Area 1,650
Originating Board TREND
Year Built 1963
Annual Tax Amount $3,951
Tax Year 2015
Lot Size 0.528 Acres
Acres 0.53
Lot Dimensions 100
Property Description
Welcome to your new home! This updated 3 Bedroom feels like home the minute you step in. The main floor is open and great for entertaining. You will love the completely REMODELED KITCHEN and dining areas with custom cabinets including wet bar, Corian Countertops and tile flooring. HARDWOOD FLOORS and breakfast bar continue into the open living space. Upstairs you will find 3 nice size bedrooms also with hardwood flooring and a completely REMODELED BATHROOM with loads of tile on the floors and walls. Stay cool inside with the NEWLY INSTALLED CENTRAL AIR system or continue entertaining outside on the large porch. TONS OF GARAGE SPACE for those looking for extra storage or work areas. Outside you will also notice the new paver walkway and the acres of land behind the house. This house sits back on its LARGE LOT and is convenient to turnpike and other major roads. Home has been completely painted inside and out! Completely ready for move in! Quick settlement available.
Location
State PA
County Montgomery
Area Hatfield Twp (10635)
Zoning RA1
Rooms
Other Rooms Living Room, Primary Bedroom, Bedroom 2, Kitchen, Family Room, Bedroom 1
Basement Partial, Fully Finished
Interior
Interior Features Kitchen - Eat-In
Hot Water S/W Changeover
Heating Oil
Cooling Central A/C
Equipment Dishwasher, Built-In Microwave
Fireplace N
Window Features Replacement
Appliance Dishwasher, Built-In Microwave
Heat Source Oil
Laundry Lower Floor
Exterior
Parking Features Oversized
Garage Spaces 3.0
Water Access N
Accessibility None
Total Parking Spaces 3
Garage N
Building
Lot Description Level
Story Other
Sewer Public Sewer
Water Public
Architectural Style Colonial, Split Level
Level or Stories Other
Additional Building Above Grade
New Construction N
Schools
High Schools North Penn Senior
School District North Penn
Others
Tax ID 35-00-02713-006
Ownership Fee Simple
Read Less
Want to know what your home might be worth? Contact us for a FREE valuation!

Our team is ready to help you sell your home for the highest possible price ASAP

Bought with Diane M Cleland Logan • Keller Williams Real Estate-Doylestown
GET MORE INFORMATION





