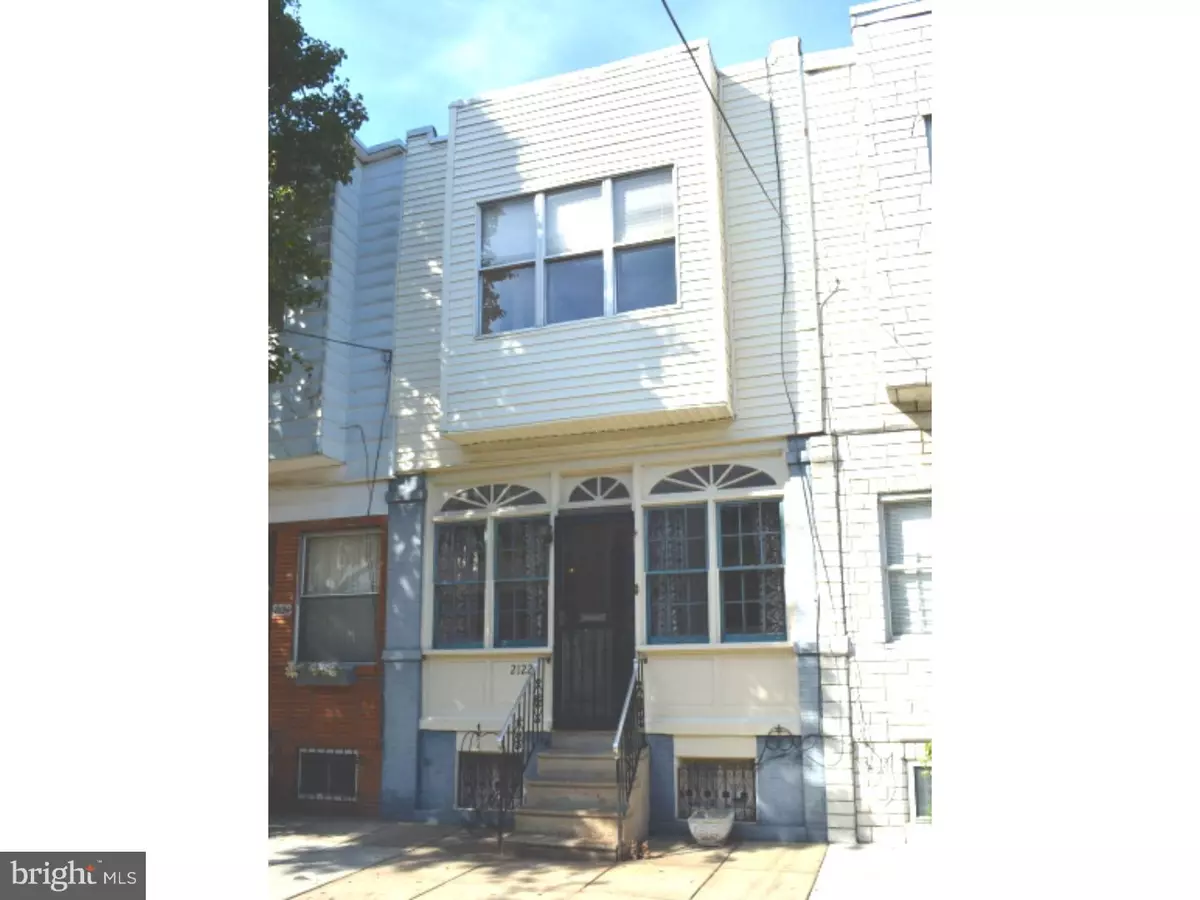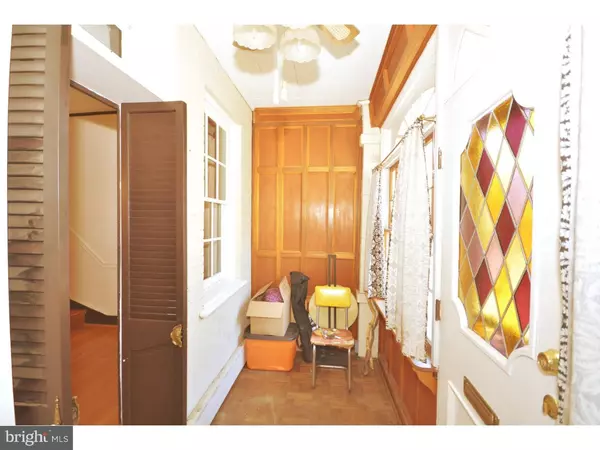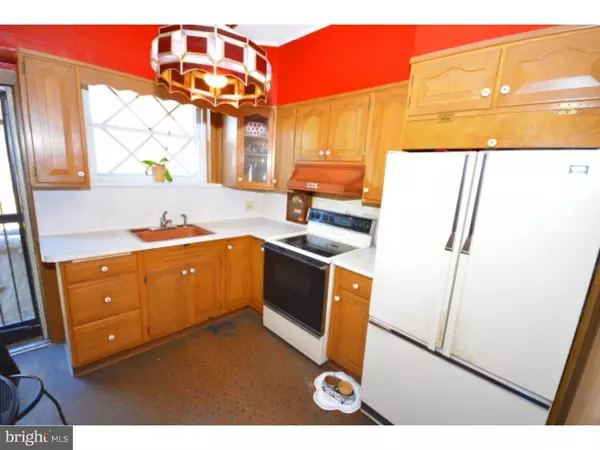$141,000
$149,900
5.9%For more information regarding the value of a property, please contact us for a free consultation.
2122 S LAMBERT ST Philadelphia, PA 19145
3 Beds
1 Bath
1,316 SqFt
Key Details
Sold Price $141,000
Property Type Townhouse
Sub Type Interior Row/Townhouse
Listing Status Sold
Purchase Type For Sale
Square Footage 1,316 sqft
Price per Sqft $107
Subdivision Philadelphia (South)
MLS Listing ID 1002717518
Sold Date 11/30/15
Style Straight Thru
Bedrooms 3
Full Baths 1
HOA Y/N N
Abv Grd Liv Area 1,316
Originating Board TREND
Year Built 1916
Annual Tax Amount $1,292
Tax Year 2015
Lot Size 898 Sqft
Acres 0.02
Lot Dimensions 14X63
Property Description
GARAGE/OFF STREET PARKING. Welcome to 2122 S. Lambert Street. Located in the Girard Estates area, it is close to too many amenities, restaurants, transit lines and shopping choices to mention. The block is tree-lined and exceptionally tidy with well maintained homes from end to end. This home features original architectural features, spacious living room and dining room, and a updated eat-in kitchen. 3 bedrooms that are all nicely sized. Basement is finished and has a built in bar. Bonus is rear drive aisle with a permanent garage. This home needs some cosmetic TLC and is priced to reflect that. Highly renovated comparable properties in the immediate area sell in the low to mid $200's. Many owners on the block have installed luxury decks on top of the garage for great views and entertaining. Off-street parking is rare in South Philly. This won't last so be sure to schedule showing asap.
Location
State PA
County Philadelphia
Area 19145 (19145)
Zoning RM1
Direction East
Rooms
Other Rooms Living Room, Dining Room, Primary Bedroom, Bedroom 2, Kitchen, Bedroom 1
Basement Full, Fully Finished
Interior
Interior Features Ceiling Fan(s), Stain/Lead Glass, Wet/Dry Bar, Kitchen - Eat-In
Hot Water Natural Gas
Heating Gas, Radiator
Cooling Wall Unit
Flooring Wood
Fireplace N
Heat Source Natural Gas
Laundry Basement
Exterior
Garage Spaces 3.0
Utilities Available Cable TV
Water Access N
Roof Type Flat
Accessibility None
Total Parking Spaces 3
Garage Y
Building
Lot Description Level
Story 2
Foundation Stone
Sewer Public Sewer
Water Public
Architectural Style Straight Thru
Level or Stories 2
Additional Building Above Grade
New Construction N
Schools
School District The School District Of Philadelphia
Others
Tax ID 481354900
Ownership Fee Simple
Acceptable Financing Conventional, VA, FHA 203(b), USDA
Listing Terms Conventional, VA, FHA 203(b), USDA
Financing Conventional,VA,FHA 203(b),USDA
Read Less
Want to know what your home might be worth? Contact us for a FREE valuation!

Our team is ready to help you sell your home for the highest possible price ASAP

Bought with Gregory J Damis • BHHS Fox & Roach-Center City Walnut

GET MORE INFORMATION





