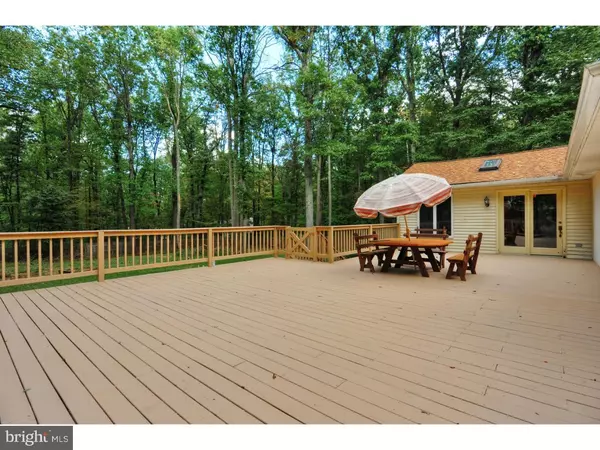$236,000
$239,900
1.6%For more information regarding the value of a property, please contact us for a free consultation.
301 HILL RD Honey Brook, PA 19344
3 Beds
2 Baths
1,910 SqFt
Key Details
Sold Price $236,000
Property Type Single Family Home
Sub Type Detached
Listing Status Sold
Purchase Type For Sale
Square Footage 1,910 sqft
Price per Sqft $123
Subdivision Woodfield
MLS Listing ID 1002717582
Sold Date 12/22/15
Style Ranch/Rambler
Bedrooms 3
Full Baths 2
HOA Y/N N
Abv Grd Liv Area 1,694
Originating Board TREND
Year Built 1979
Annual Tax Amount $4,505
Tax Year 2015
Lot Size 1.000 Acres
Acres 1.0
Lot Dimensions SQUARE
Property Description
Single floor convenience at its finest! This home is LARGER THAN IT APPEARS from the street, courtesy of a gorgeous chalet styled addition on the back, overlooking the LARGE LEVEL FENCED YARD & leading to an expansive deck. Oversized driveway with room for a camper or 6+ cars, leads to a real stone home which is NEWLY UPDATED throughout, and showcases a fabulous OPEN FLOORPLAN. Professional landscape frames the NEW front door leading to slate tiled foyer overlooking sunken LR sporting a vaulted ceiling, floor-to-ceiling brick fireplace, 2 skylights & newer ceiling fan. An entertainers delight - the kitchen is newly updated w NEW countertops, NEW backslash, NEW upgraded laminate flooring and NEWER Stainless Steel appliances including a NEWER Stainless Steel Refrigerator, and opens to the expansive 20x18 Family/Great RM lavished w HARDWOOD FLOORING, cedar board walling, beamed cathedral ceiling w arched transom & skylights. Master bedroom boast NEW carpet, NEW raised panel doors, lots of natural light, His & Hers Closets & full bathroom w stall shower, two additional bedrooms w NEW carpet & NEW raised panel doors, a remodeled full hall bathroom complete the wing. Convenient main level laundry area w included NEWER (2011) washer & dryer. Three large rooms in the basement, one 18x12 room is finished w hot water baseboard heat & NEW carpet. NEW water tank, the old one wasn"t bad, but the owner wanted to make sure the home will be trouble free for the next owner to enjoy it. NEWER (2010) rain gutters, NEW chimney cap. The two sheds offer lots of storage, one is 26x12. This home will not disappoint.
Location
State PA
County Chester
Area West Caln Twp (10328)
Zoning R1
Rooms
Other Rooms Living Room, Primary Bedroom, Bedroom 2, Kitchen, Family Room, Bedroom 1, Laundry, Other
Basement Partial
Interior
Interior Features Primary Bath(s), Skylight(s), Ceiling Fan(s), Exposed Beams, Stall Shower, Dining Area
Hot Water Oil, S/W Changeover
Heating Oil, Hot Water
Cooling Central A/C
Flooring Wood, Fully Carpeted
Fireplaces Number 1
Fireplaces Type Brick
Equipment Oven - Self Cleaning, Dishwasher
Fireplace Y
Window Features Energy Efficient,Replacement
Appliance Oven - Self Cleaning, Dishwasher
Heat Source Oil
Laundry Main Floor
Exterior
Exterior Feature Deck(s)
Parking Features Inside Access
Garage Spaces 4.0
Fence Other
Utilities Available Cable TV
Water Access N
Roof Type Pitched,Shingle
Accessibility None
Porch Deck(s)
Attached Garage 1
Total Parking Spaces 4
Garage Y
Building
Lot Description Level
Story 1
Sewer On Site Septic
Water Well
Architectural Style Ranch/Rambler
Level or Stories 1
Additional Building Above Grade, Below Grade
Structure Type Cathedral Ceilings,9'+ Ceilings
New Construction N
Schools
High Schools Coatesville Area Senior
School District Coatesville Area
Others
Tax ID 28-02 -0029.0900
Ownership Fee Simple
Acceptable Financing Conventional, VA, FHA 203(b), USDA
Listing Terms Conventional, VA, FHA 203(b), USDA
Financing Conventional,VA,FHA 203(b),USDA
Read Less
Want to know what your home might be worth? Contact us for a FREE valuation!

Our team is ready to help you sell your home for the highest possible price ASAP

Bought with Sherman B Senn • RE/MAX Professional Realty

GET MORE INFORMATION





