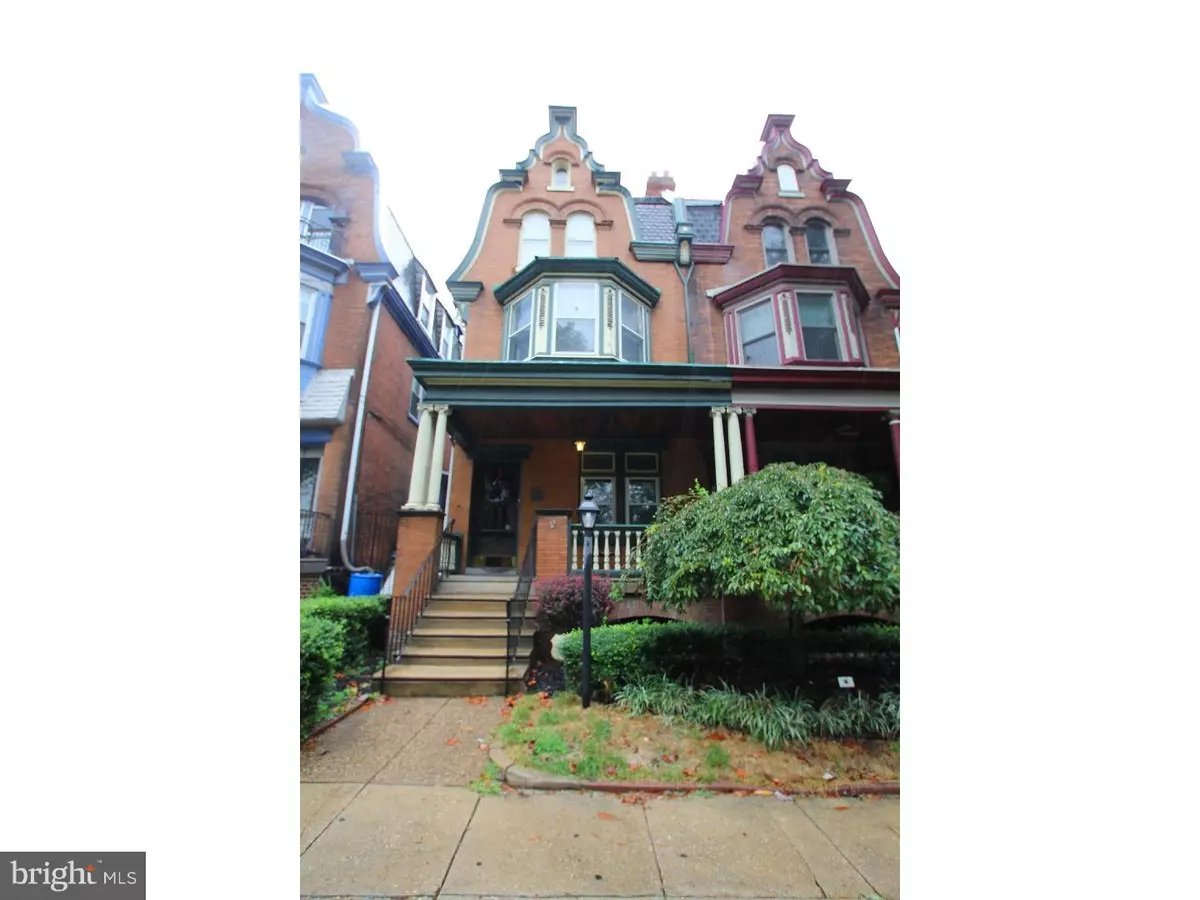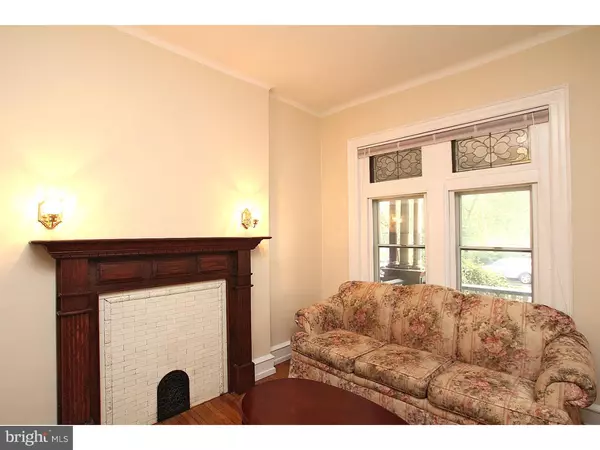$525,000
$525,000
For more information regarding the value of a property, please contact us for a free consultation.
4335 BALTIMORE AVE Philadelphia, PA 19104
7 Beds
3 Baths
2,475 SqFt
Key Details
Sold Price $525,000
Property Type Single Family Home
Sub Type Twin/Semi-Detached
Listing Status Sold
Purchase Type For Sale
Square Footage 2,475 sqft
Price per Sqft $212
Subdivision University City
MLS Listing ID 1002711904
Sold Date 11/20/15
Style Victorian
Bedrooms 7
Full Baths 2
Half Baths 1
HOA Y/N N
Abv Grd Liv Area 2,475
Originating Board TREND
Annual Tax Amount $5,052
Tax Year 2015
Lot Size 1,800 Sqft
Acres 0.04
Lot Dimensions 20X90
Property Description
Be one of the select few to own a charming Victorian twin overlooking Clark Park. This lovingly maintained home in the Penn Alexander catchment area has original details galore--many of which have been meticulously restored--combined with modern upgrades like central air, renovated bathrooms and added storage throughout. The first floor is full of eye-catching details, starting with the tiled vestibule with carved wainscoting, refinished original hardwood floors that continue throughout the house and bay window with leaded glass transoms and windowseat. Decorative columns separate the front sitting room, which has a decorative fireplace with wood mantel and original tile and more pretty leaded glass. There's another restored fireplace at the foot of the beautiful turned staircase, which has clever storage underneath (with a mirrored door that will make little ones and pets smitten). Through the dining room with striking wood wainscoting and oversized windows is the huge eat-in kitchen, which is the best kind of dated: It was renovated at some point with a layout that can't be beat, so with a minor facelift it could be transformed into a dream kitchen?and who wouldn't accentuate the exposed brick wall and showstopping turn-of-the-century original stove? The kitchen overlooks the nice-sized paved rear patio, and there's also a conveniently located, stylish powder room with exposed brick. The second floor has a large front bedroom with built-in shelving and a bay window with a coveted view of the park?this makes a great den or family room if seven bedrooms is more than you need. This room connects through a nicely appointed Jack-and-Jill bath to a smaller middle bedroom, which leads into the master bedroom with an original built-in armoire restored by Louis Tannen. The third floor has four more sweet bedrooms, one containing a sink, which may seem odd until you think of the possibilities: au pair or in-law suite, artist's studio--or use it as a laundry room if the idea of basement laundry isn't ideal. There's another hall bath with crisp white tile floor, white beadboard and ceramic tile shower surround. From the front door, there's easy access to the 34 trolley and all the local businesses lining Baltimore Ave, from Desi Chaat House and Green Line Caf to Mariposa and the just-opened Amari's.
Location
State PA
County Philadelphia
Area 19104 (19104)
Zoning RTA1
Rooms
Other Rooms Living Room, Dining Room, Primary Bedroom, Bedroom 2, Bedroom 3, Kitchen, Bedroom 1
Basement Full
Interior
Interior Features Kitchen - Eat-In
Hot Water Natural Gas
Heating Gas
Cooling Central A/C
Fireplace N
Heat Source Natural Gas
Laundry Basement
Exterior
Water Access N
Accessibility None
Garage N
Building
Story 3+
Sewer Public Sewer
Water Public
Architectural Style Victorian
Level or Stories 3+
Additional Building Above Grade
New Construction N
Schools
School District The School District Of Philadelphia
Others
Tax ID 272083000
Ownership Fee Simple
Read Less
Want to know what your home might be worth? Contact us for a FREE valuation!

Our team is ready to help you sell your home for the highest possible price ASAP

Bought with Jeffrey Block • BHHS Fox & Roach At the Harper, Rittenhouse Square

GET MORE INFORMATION





