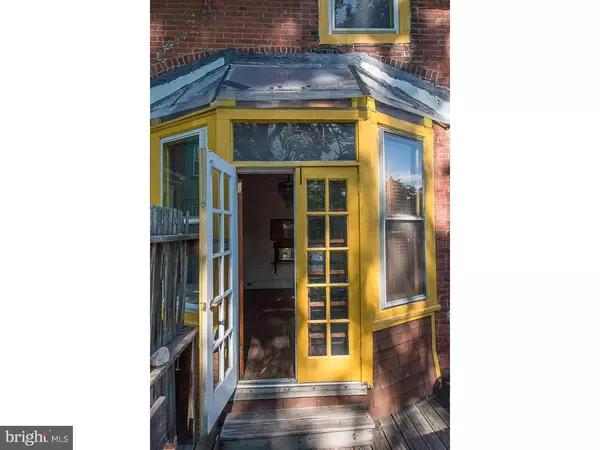$400,000
$450,000
11.1%For more information regarding the value of a property, please contact us for a free consultation.
1120 S 46TH ST Philadelphia, PA 19143
4 Beds
3 Baths
2,622 SqFt
Key Details
Sold Price $400,000
Property Type Single Family Home
Sub Type Twin/Semi-Detached
Listing Status Sold
Purchase Type For Sale
Square Footage 2,622 sqft
Price per Sqft $152
Subdivision University City
MLS Listing ID 1002703316
Sold Date 11/23/15
Style Traditional
Bedrooms 4
Full Baths 2
Half Baths 1
HOA Y/N N
Abv Grd Liv Area 2,622
Originating Board TREND
Year Built 1925
Annual Tax Amount $3,028
Tax Year 2015
Lot Size 3,312 Sqft
Acres 0.08
Lot Dimensions 25X132
Property Description
This is the home that everyone has been waiting for to hit the market! The home of prominent Philadelphia Fine Artist Walter Edmonds is up for sale. It was custom designed by the artist and was featured in the Philadelphia Inquirer- yet no written description can fully capture the artist's open floor plan vision. The front of the house shows a glass bottle built wall. The bay window has paneling with brick patterns giving the appearance that the entire side of the house is brick. Enter the home on the first floor and see exposed brick walls and floor joists in the ceiling. The fireplace is surrounded by wooden bricks and there is wood paneling on the walls. The greenhouse in the front has a bird cage and is ready for your plantings. The kitchen features hand-made walnut wooden shelves, tables and countertops. Look up- the ceiling in the kitchen has alternating colors of yellow and orange in between the exposed floor joists. Entering the backyard there is a wooden deck which extends to the second floor. The large backyard has four gardening pits. There is another glass bottle wall at the bottom of the steps leading to the basement. Basement level has laundry, new heater and new gas water heater. On the second floor there are two bedrooms, an office and a bathroom. The front bedroom has exposed ceiling joists, an armoire and large mirror at the head of the bed frame. Wooden bricks are throughout this bedroom and the bathroom. Hand built walnut shelves are in the hallway leading to the second bedroom. The other bedroom has access to the second floor level of the deck and a walk-in armoire. The third floor has a completely renovated bathroom, a bedroom and a large open space. This large open space is flooded with sunlight during the day due to a skylight extending from the back of the house to the roof. It has wooden paneling on all of the walls. Truly a one of kind home! Easy to show. One block to Clark Park!!!
Location
State PA
County Philadelphia
Area 19143 (19143)
Zoning RTA1
Rooms
Other Rooms Living Room, Dining Room, Primary Bedroom, Bedroom 2, Bedroom 3, Kitchen, Bedroom 1, Other
Basement Full, Unfinished
Interior
Interior Features Skylight(s), Stain/Lead Glass, Stove - Wood, Exposed Beams, Kitchen - Eat-In
Hot Water Natural Gas
Heating Gas
Cooling None
Fireplaces Number 1
Fireplace Y
Window Features Bay/Bow
Heat Source Natural Gas
Laundry None
Exterior
Exterior Feature Deck(s)
Water Access N
Accessibility None
Porch Deck(s)
Garage N
Building
Story 3+
Sewer Public Sewer
Water Public
Architectural Style Traditional
Level or Stories 3+
Additional Building Above Grade
Structure Type 9'+ Ceilings
New Construction N
Schools
School District The School District Of Philadelphia
Others
Tax ID 461182100
Ownership Fee Simple
Read Less
Want to know what your home might be worth? Contact us for a FREE valuation!

Our team is ready to help you sell your home for the highest possible price ASAP

Bought with James Sugg • Space & Company

GET MORE INFORMATION





