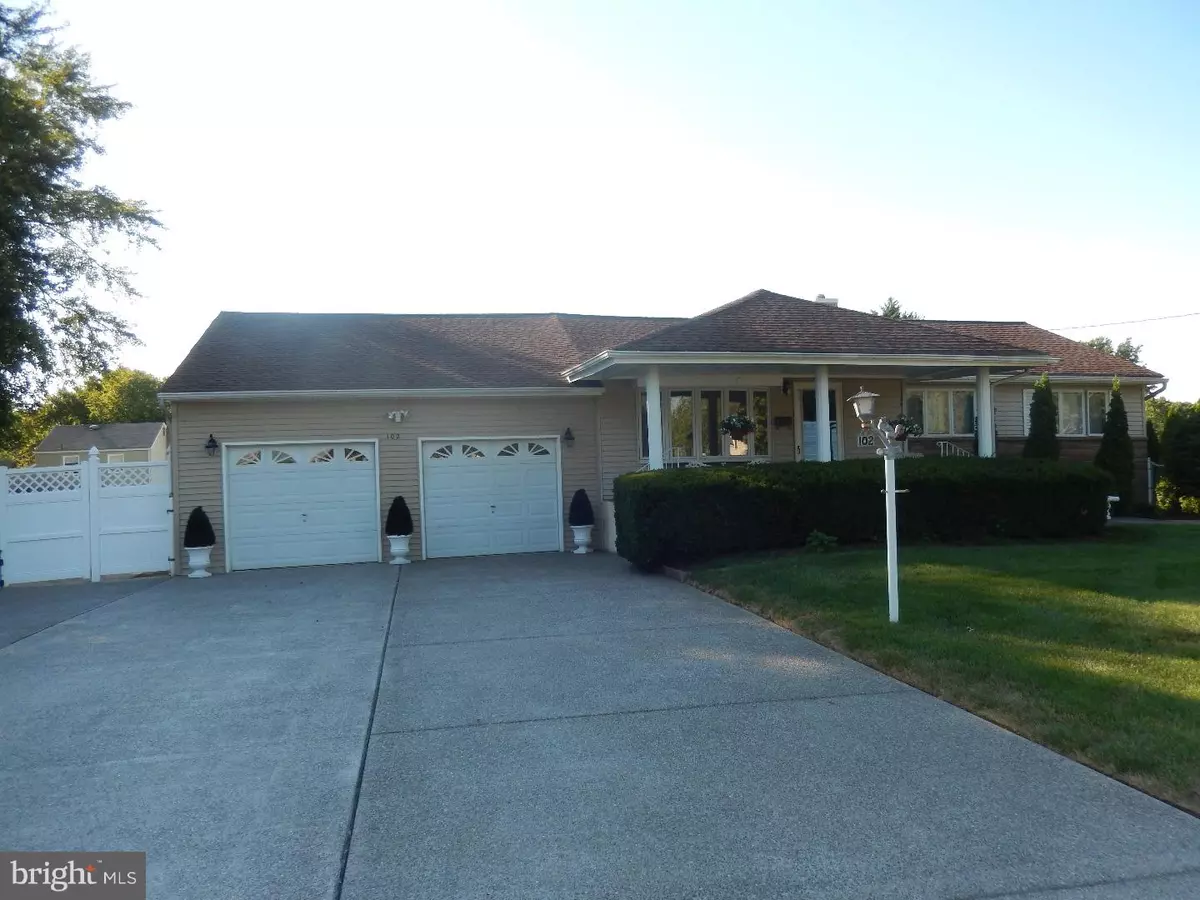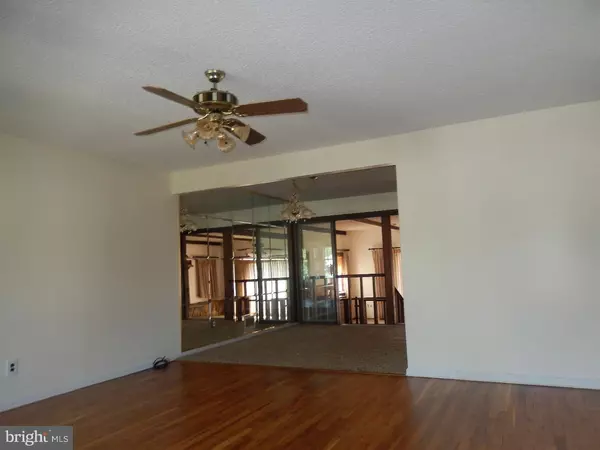$219,000
$225,000
2.7%For more information regarding the value of a property, please contact us for a free consultation.
102 STRATTON DR Westampton, NJ 08060
3 Beds
2 Baths
1,781 SqFt
Key Details
Sold Price $219,000
Property Type Single Family Home
Sub Type Detached
Listing Status Sold
Purchase Type For Sale
Square Footage 1,781 sqft
Price per Sqft $122
Subdivision Mt Holly Gardens
MLS Listing ID 1002703626
Sold Date 11/30/15
Style Ranch/Rambler
Bedrooms 3
Full Baths 1
Half Baths 1
HOA Y/N N
Abv Grd Liv Area 1,781
Originating Board TREND
Year Built 1958
Annual Tax Amount $4,957
Tax Year 2015
Lot Size 0.425 Acres
Acres 0.43
Lot Dimensions 0.43
Property Description
Beautiful 3 bedroom home in Westampton Townships peaceful community. You will want to see this one! Space and Affordability. Commuting is a breeze! Great location with proximity to shopping, I-295, Route 541, and NJ Turnpike. Close to schools (public and private), parks and outdoor recreation. On a large lot (just shy of 1/2 acre). The front porch will be perfect for relaxing on in the upcoming summer. This delightful well maintained 3 bedroom, 1.5 bath has plenty of living space, Enter this home into the spacious, recently updated living room area and take note of the gorgeous hardwood floors. The large bay window allows plenty of sunlight. The formal dining room has fresh, new wall to wall carpet which flows into the HUGE Family room. The eat-in kitchen includes new cabinets, dishwasher and counters. The Family room with its stone, gas fireplace & sliding glass doors is a lovely retreat to come home to. This room is an entertainer's dream. The Family room also gets plenty of natural light through the sliding glass doors which lead to a deck and LARGE private back yard. Once you step out back, you are welcomed by a stone patio and a gorgeous in-ground pool for summer entertainment . Beautiful landscaping and the stone patio bring serene beauty to the property. Vacation in your own backyard paradise. Your new home has a spacious, partially finished basement with a carpeted rec room, a Bar, LOTS of storage, and laundry area. The garage is an oversized 2 car garage. Entire house was recently professionally painted. Amenities include central air conditioning, a whole house generator (it doesn't matter if the whole town loses power, you won't be in the dark). Ceiling fans in the living room, Family room and all bedrooms. Home alarm and fire detection system, a 7 year old roof, each room is cable TV ready, new driveway and sidewalks, pool liner replaced in 2014 and a new vinyl privacy fence. This house is move-in ready for immediate occupancy. WELCOME HOME!!
Location
State NJ
County Burlington
Area Westampton Twp (20337)
Zoning R-2
Direction East
Rooms
Other Rooms Living Room, Dining Room, Primary Bedroom, Bedroom 2, Kitchen, Family Room, Bedroom 1, Laundry, Attic
Basement Full, Outside Entrance
Interior
Interior Features Primary Bath(s), Ceiling Fan(s), Attic/House Fan, Sprinkler System, Wet/Dry Bar, Kitchen - Eat-In
Hot Water Natural Gas
Heating Gas, Forced Air
Cooling Central A/C
Flooring Wood, Fully Carpeted, Tile/Brick
Fireplaces Number 1
Fireplaces Type Stone, Gas/Propane
Equipment Oven - Wall
Fireplace Y
Window Features Bay/Bow
Appliance Oven - Wall
Heat Source Natural Gas
Laundry Basement
Exterior
Exterior Feature Deck(s), Patio(s), Porch(es)
Parking Features Garage Door Opener, Oversized
Garage Spaces 4.0
Fence Other
Pool In Ground
Utilities Available Cable TV
Water Access N
Roof Type Shingle
Accessibility None
Porch Deck(s), Patio(s), Porch(es)
Attached Garage 2
Total Parking Spaces 4
Garage Y
Building
Lot Description Level, Front Yard, Rear Yard, SideYard(s)
Story 1
Foundation Concrete Perimeter
Sewer Public Sewer
Water Public
Architectural Style Ranch/Rambler
Level or Stories 1
Additional Building Above Grade
New Construction N
Schools
Middle Schools F W Holbein School
School District Mount Holly Township Public Schools
Others
Pets Allowed Y
Tax ID 37-01304-00047
Ownership Fee Simple
Security Features Security System
Acceptable Financing Conventional, VA, Private, Assumption, Lease Purchase, FHA 203(k), FHA 203(b)
Listing Terms Conventional, VA, Private, Assumption, Lease Purchase, FHA 203(k), FHA 203(b)
Financing Conventional,VA,Private,Assumption,Lease Purchase,FHA 203(k),FHA 203(b)
Pets Allowed Case by Case Basis
Read Less
Want to know what your home might be worth? Contact us for a FREE valuation!

Our team is ready to help you sell your home for the highest possible price ASAP

Bought with John Ryan • RE/MAX at Home
GET MORE INFORMATION





