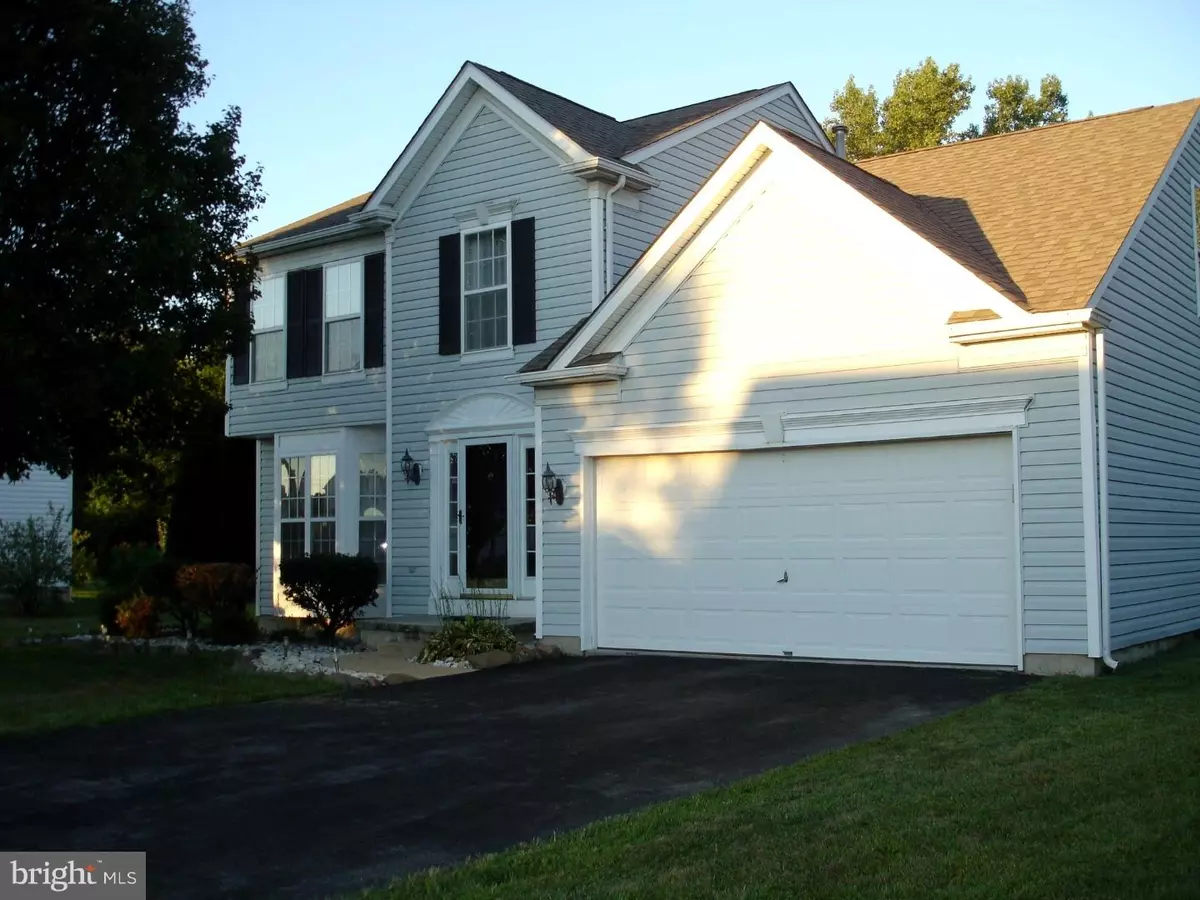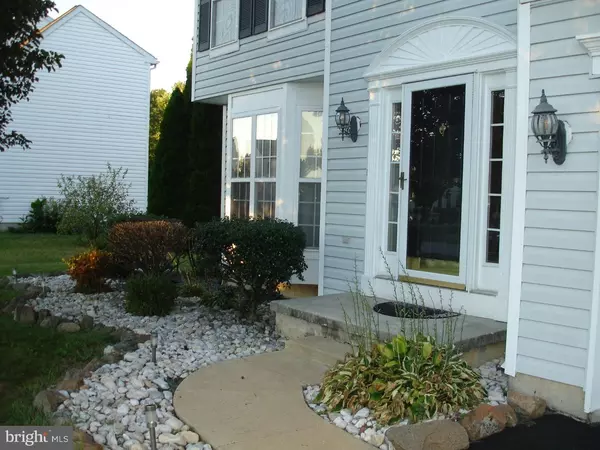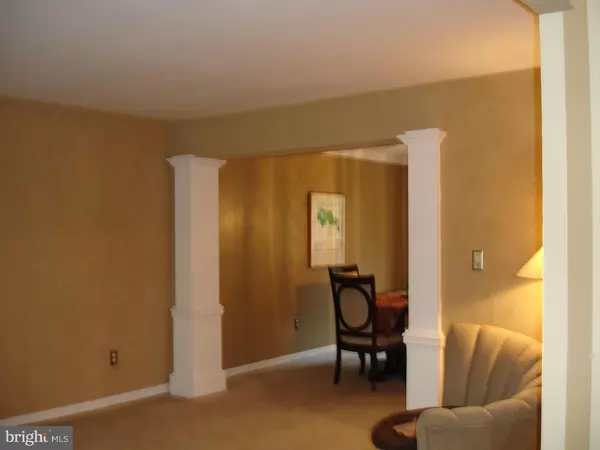$288,000
$285,000
1.1%For more information regarding the value of a property, please contact us for a free consultation.
23 E HAWTHORNE DR Newark, DE 19702
4 Beds
4 Baths
8,712 Sqft Lot
Key Details
Sold Price $288,000
Property Type Single Family Home
Sub Type Detached
Listing Status Sold
Purchase Type For Sale
Subdivision Parkside Green
MLS Listing ID 1002700586
Sold Date 02/12/16
Style Colonial
Bedrooms 4
Full Baths 2
Half Baths 2
HOA Fees $20/ann
HOA Y/N Y
Originating Board TREND
Year Built 1998
Annual Tax Amount $2,136
Tax Year 2015
Lot Size 8,712 Sqft
Acres 0.2
Lot Dimensions 60X113
Property Description
Motivated Seller! Four bedroom home with two bathrooms and two powder rooms. Many great features including wood floors in front entry, powder room, kitchen and most of second floor. Appliances included: refrigerator, dishwasher, gas stove, disposal, washer and dryer. Main bedroom with high angled ceiling, laminate floor and large walk-in closet. Bath off of main bedroom features large tub, separate shower and double sink. The large family room is open to the kitchen and features a gas fireplace, ceiling fan and windows overlooking the lovely backyard. The huge finished basement has a walkout to the backyard, power room and large bar with sink and refrigerator with beer tap. The basement has plenty of room for a pool table, and home theater. Don't miss this one!
Location
State DE
County New Castle
Area Newark/Glasgow (30905)
Zoning NC6.5
Rooms
Other Rooms Living Room, Dining Room, Primary Bedroom, Bedroom 2, Bedroom 3, Kitchen, Family Room, Bedroom 1, Laundry, Other
Basement Full
Interior
Interior Features Kitchen - Eat-In
Hot Water Natural Gas
Heating Gas, Forced Air
Cooling Central A/C
Fireplaces Number 1
Fireplace Y
Heat Source Natural Gas
Laundry Basement
Exterior
Garage Spaces 2.0
Water Access N
Accessibility None
Attached Garage 2
Total Parking Spaces 2
Garage Y
Building
Story 2
Sewer Public Sewer
Water Public
Architectural Style Colonial
Level or Stories 2
New Construction N
Schools
School District Christina
Others
Tax ID 11-026.30-282
Ownership Fee Simple
Read Less
Want to know what your home might be worth? Contact us for a FREE valuation!

Our team is ready to help you sell your home for the highest possible price ASAP

Bought with Michele B Coviello • Coldwell Banker Realty

GET MORE INFORMATION





