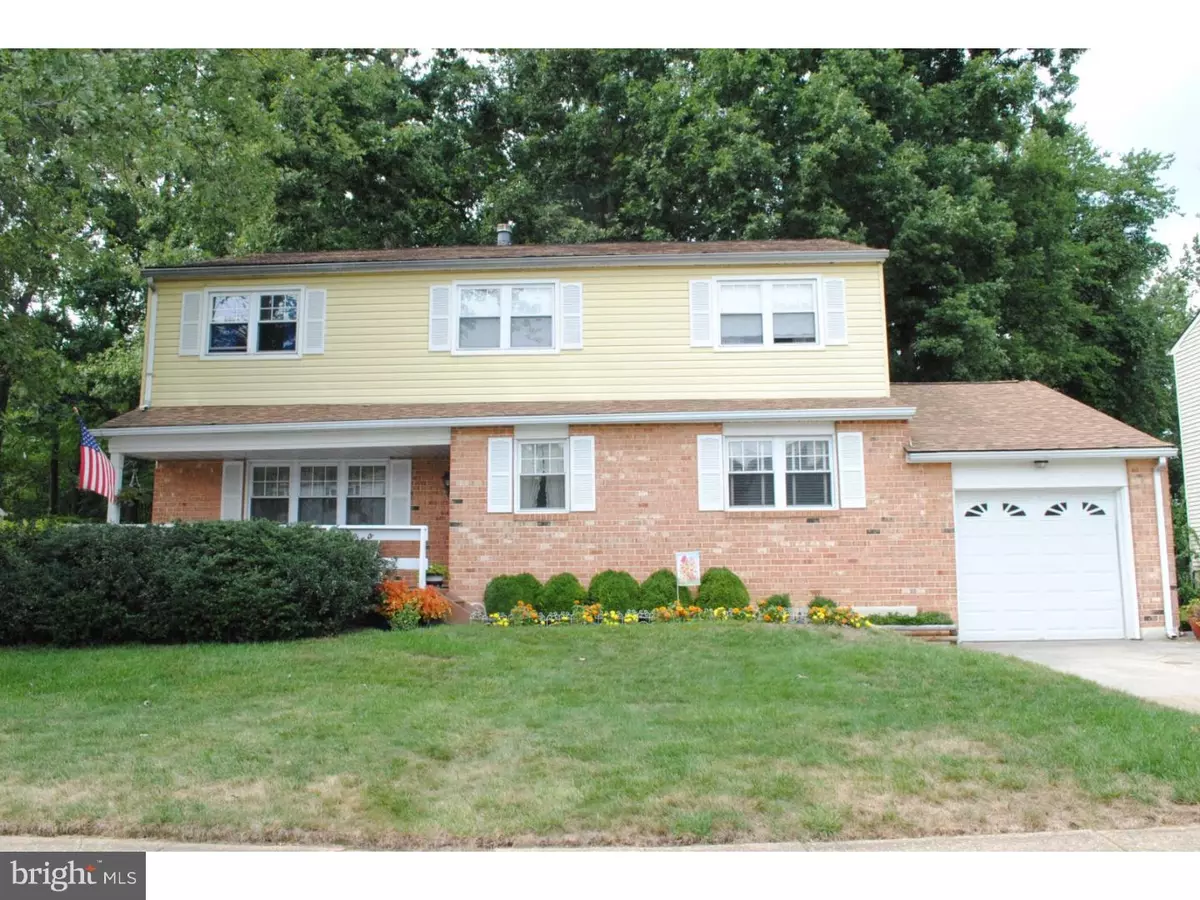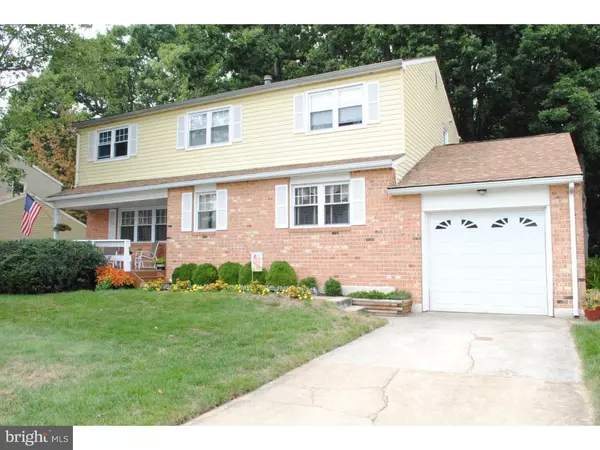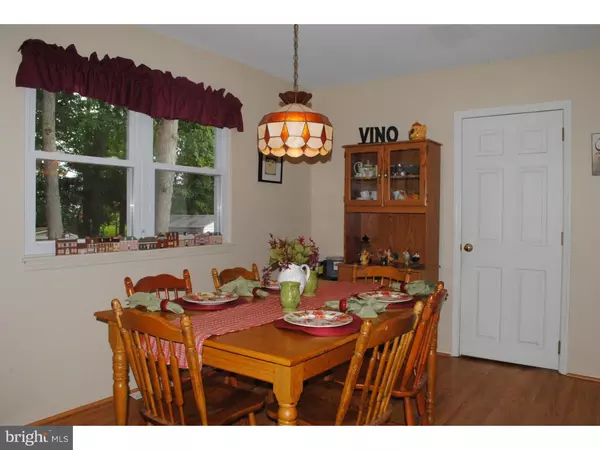$232,000
$232,000
For more information regarding the value of a property, please contact us for a free consultation.
632 S BROWNLEAF RD Newark, DE 19713
4 Beds
3 Baths
2,200 SqFt
Key Details
Sold Price $232,000
Property Type Single Family Home
Sub Type Detached
Listing Status Sold
Purchase Type For Sale
Square Footage 2,200 sqft
Price per Sqft $105
Subdivision Sherwood Forest
MLS Listing ID 1002689188
Sold Date 11/13/15
Style Colonial
Bedrooms 4
Full Baths 2
Half Baths 1
HOA Y/N N
Abv Grd Liv Area 2,200
Originating Board TREND
Year Built 1972
Annual Tax Amount $2,190
Tax Year 2015
Lot Size 7,841 Sqft
Acres 0.18
Lot Dimensions 70X115
Property Description
Delightful model home for this model in the community back when Sherwood Forest was making its debut, this 4 bed/2 bath home has a prime location. It"s just across from the park and playground, nestled on a 1/3 acre and boasts a private back yard. Its sprawling covered front porch, an upgrade, beckons one to stay and linger with morning coffee. Vibrant shrubs and colorful flowers fill the beds edging the red-brick and siding 2-story Colonial. Foyer is quaint with a spacious closet. Hallway with double doors leads back to the kitchen. To the left is the formal LR with soft neutral carpeting. Quite large it's perfect for a couch, collection of chairs and even a piano. A triple window is the venue that allows natural light to stream in. DR is just beyond the LR and features a double window offering views to the sequestered back yard. Wrap-around to the kitchen and you"ll immediately love the size and amenities and you"ll instantly feel at home. White cabinets with Corian countertops contrast wonderfully with black appliances. Accent wall of aluminum tiles and one of burgundy paint blend to create dramatic interest. An added peninsula offers more counter space as well as additional cabinets. Past the peninsula is huge dining area with double window, sunny and bright. A door leads down several steps to convenient PR with white vanity, washer, dryer and utility sink, and access to both the 1-car garage and outside. FR branches off from both the foyer and kitchen and has warmth to it with its soft carpet, tan-painted wood paneling and double window. Pocket doors appear in both FR and LR. Oak banister and carpeted steps lead to upper level. At the top of the steps are a double door closet and hall bath in hues of creams and tans including a double door vanity, small tile floor and spacious window. 3 secondary bedrooms feature large windows, double-door closets and carpeting. MBR is huge with plenty of room for sitting area. It has all the luxuries! Enjoy the big walk-in closet and the private bathroom with white cabinet-style vanity and tile floor. Backyard is spectacular. Shed offers storage while towering trees offer a private natural screen as well as welcomed shade. It"s a quiet retreat! Great community with an active civic association. Spacious home with added perks!
Location
State DE
County New Castle
Area Newark/Glasgow (30905)
Zoning NC6.5
Rooms
Other Rooms Living Room, Dining Room, Primary Bedroom, Bedroom 2, Bedroom 3, Kitchen, Family Room, Bedroom 1, Laundry
Basement Full
Interior
Interior Features Kitchen - Eat-In
Hot Water Electric
Heating Oil, Hot Water
Cooling Central A/C
Fireplace N
Heat Source Oil
Laundry Main Floor
Exterior
Garage Spaces 1.0
Water Access N
Roof Type Pitched,Shingle
Accessibility None
Attached Garage 1
Total Parking Spaces 1
Garage Y
Building
Story 2
Sewer Public Sewer
Water Public
Architectural Style Colonial
Level or Stories 2
Additional Building Above Grade
New Construction N
Schools
School District Christina
Others
Tax ID 09-029.10-127
Ownership Fee Simple
Read Less
Want to know what your home might be worth? Contact us for a FREE valuation!

Our team is ready to help you sell your home for the highest possible price ASAP

Bought with Stephen J Mottola • Long & Foster Real Estate, Inc.

GET MORE INFORMATION





