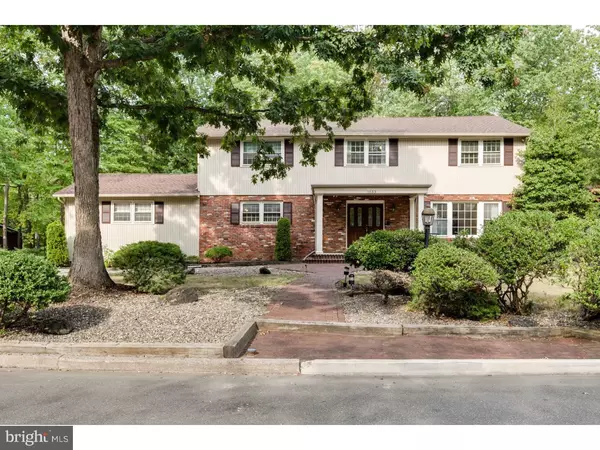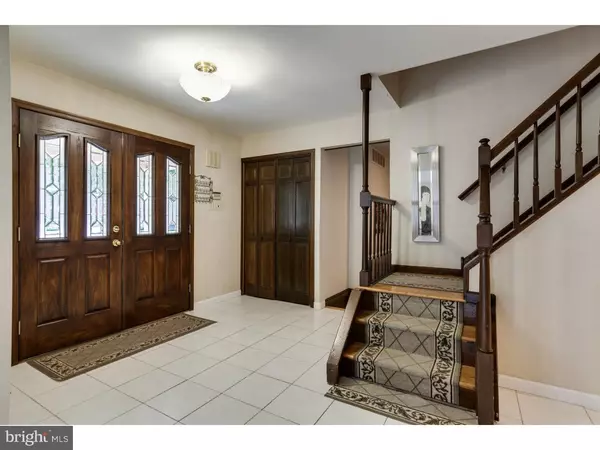$364,500
$349,500
4.3%For more information regarding the value of a property, please contact us for a free consultation.
1033 DELL DR Cherry Hill, NJ 08003
4 Beds
3 Baths
3,824 SqFt
Key Details
Sold Price $364,500
Property Type Single Family Home
Sub Type Detached
Listing Status Sold
Purchase Type For Sale
Square Footage 3,824 sqft
Price per Sqft $95
Subdivision Eagle Oak
MLS Listing ID 1002690348
Sold Date 12/31/15
Style Colonial,Traditional
Bedrooms 4
Full Baths 2
Half Baths 1
HOA Y/N N
Abv Grd Liv Area 3,224
Originating Board TREND
Year Built 1970
Annual Tax Amount $11,850
Tax Year 2015
Lot Size 0.576 Acres
Acres 0.58
Lot Dimensions 162X155
Property Description
Your next home, located in the Eagle Oak neighborhood of the Cherry Hill East school district includes 4 Bedrooms, 2 1/2 Bathrooms and home office! Recent updates within the last 2 years include New Kitchen, New Roof, New High Efficiency Heaters (2), New Central AC, and newly Finished Basement with Drain System and lifetime warranty. Boasting more than 3,200 sq. ft. of living space plus a beautiful finished basement there is room for everybody! Double-doors greet you in the Foyer, where you'll immediately notice the beautiful Hardwood Flooring and step-down Living area. Formal Dining Room flows to the Kitchen which has been completely remodeled. Elegant Cabinetry is highlighted with Granite Counter-tops, Tile Backsplash, Recessed Lighting and a Stainless Steel appliance package which includes gas cooking, and warranties through 2018! Breakfast Room provides direct access to the large Deck. You'll love the over-sized Family Room with Gas Fireplace. Main level also features a Office/Den. Upstairs you'll find the Master Suite with Walk-In Closet, additional closet and large private Bathroom. There are also 3 additional Bedrooms and a full Bathroom located upstairs. Bright and Clean Basement was recently remodeled and includes a drain system. Did I mention the side-entry attached 2 car garage? How about the Kenmore Elite Washer and Dryer? Seller has even included Heating/AC maintenance for you in Spring 2016. Homes like this are hard to find....come see it - you'll be glad you did!
Location
State NJ
County Camden
Area Cherry Hill Twp (20409)
Zoning RES
Rooms
Other Rooms Living Room, Dining Room, Primary Bedroom, Bedroom 2, Bedroom 3, Kitchen, Family Room, Bedroom 1, Other
Basement Full, Drainage System, Fully Finished
Interior
Interior Features Primary Bath(s), Butlers Pantry, Ceiling Fan(s), Kitchen - Eat-In
Hot Water Natural Gas
Heating Gas, Forced Air, Zoned, Energy Star Heating System, Programmable Thermostat
Cooling Central A/C, Energy Star Cooling System
Flooring Wood, Fully Carpeted, Tile/Brick
Fireplaces Number 1
Fireplaces Type Brick, Gas/Propane
Equipment Oven - Self Cleaning, Dishwasher, Refrigerator, Disposal
Fireplace Y
Appliance Oven - Self Cleaning, Dishwasher, Refrigerator, Disposal
Heat Source Natural Gas
Laundry Main Floor
Exterior
Exterior Feature Deck(s), Porch(es)
Parking Features Inside Access, Garage Door Opener, Oversized
Garage Spaces 2.0
Utilities Available Cable TV
Water Access N
Roof Type Pitched,Shingle
Accessibility None
Porch Deck(s), Porch(es)
Attached Garage 2
Total Parking Spaces 2
Garage Y
Building
Lot Description Level, Rear Yard
Story 2
Sewer Public Sewer
Water Public
Architectural Style Colonial, Traditional
Level or Stories 2
Additional Building Above Grade, Below Grade
New Construction N
Schools
Elementary Schools Bret Harte
Middle Schools Beck
High Schools Cherry Hill High - East
School District Cherry Hill Township Public Schools
Others
Tax ID 09-00525 17-00021
Ownership Fee Simple
Acceptable Financing Conventional, VA, FHA 203(b)
Listing Terms Conventional, VA, FHA 203(b)
Financing Conventional,VA,FHA 203(b)
Read Less
Want to know what your home might be worth? Contact us for a FREE valuation!

Our team is ready to help you sell your home for the highest possible price ASAP

Bought with Olga Y Goffney • Brown Realtors

GET MORE INFORMATION





