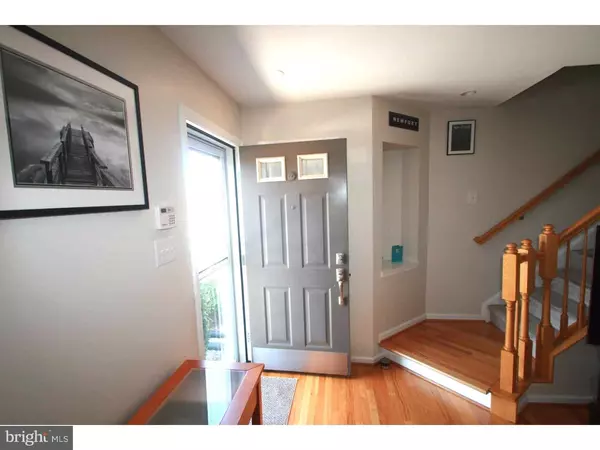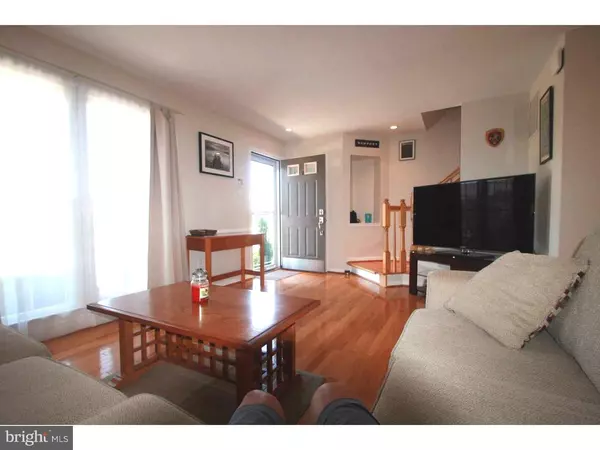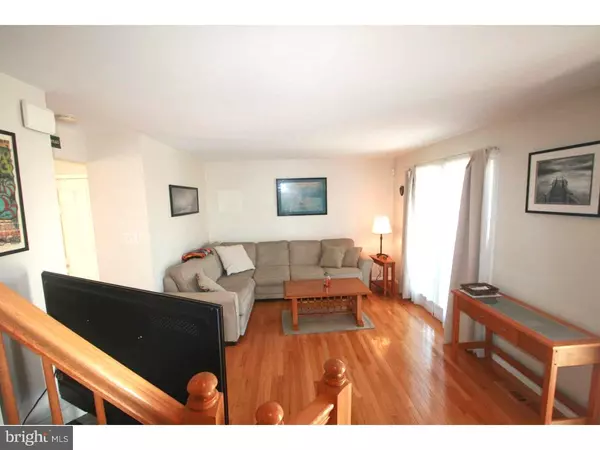$184,000
$199,900
8.0%For more information regarding the value of a property, please contact us for a free consultation.
57 N BELLWOODE DR Newark, DE 19702
3 Beds
3 Baths
1,710 SqFt
Key Details
Sold Price $184,000
Property Type Townhouse
Sub Type End of Row/Townhouse
Listing Status Sold
Purchase Type For Sale
Square Footage 1,710 sqft
Price per Sqft $107
Subdivision Bristol Place
MLS Listing ID 1002685990
Sold Date 10/09/15
Style Other
Bedrooms 3
Full Baths 2
Half Baths 1
HOA Fees $12/ann
HOA Y/N Y
Abv Grd Liv Area 1,150
Originating Board TREND
Year Built 2000
Annual Tax Amount $1,494
Tax Year 2014
Lot Size 3,485 Sqft
Acres 0.08
Lot Dimensions 33X108
Property Description
Magnificent brick faced end-unit Townhome in desirable Bristol Place with lots of natural light. There is no question at all that this is the finest property that you'll see for this price. It is in absolutely wonderful condition with many, many updates and amenities. This property was last purchased for $233,000 and the current owner has added an additional $25,000 in upgrades. It was beautiful when purchased, then it got even a lot better: You will love the Gorgeous hardwood floors, beautiful remodeled kitchen with granite countertops & very nice steel appliances. Most of the windows have been replaced in the past few years & the HVAC System & Hot Water Heater are all just a couple years old. Lots of recessed lighting, synced smoke/carbon monoxide detectors, carpet replaced in the family room, master bedroom & stairways; and the upstairs bathroom floors were tiled. As a matter of fact, the master bedroom has a terrific remodeled bathroom with a fabulous tiled shower! Many more updates & upgrades were done too! Enjoy the back deck and stone patio. Wonderful location next to the new YMCA and across from the New County Park. Don't wait! This could be your home and you will surely love it!
Location
State DE
County New Castle
Area Newark/Glasgow (30905)
Zoning NCTH
Rooms
Other Rooms Living Room, Primary Bedroom, Bedroom 2, Kitchen, Family Room, Bedroom 1, Laundry, Other, Attic
Basement Full, Drainage System, Fully Finished
Interior
Interior Features Primary Bath(s), Ceiling Fan(s), Stall Shower, Breakfast Area
Hot Water Natural Gas
Heating Gas, Forced Air
Cooling Central A/C
Flooring Wood, Fully Carpeted, Tile/Brick
Equipment Built-In Range, Dishwasher, Disposal, Built-In Microwave
Fireplace N
Window Features Replacement
Appliance Built-In Range, Dishwasher, Disposal, Built-In Microwave
Heat Source Natural Gas
Laundry Lower Floor
Exterior
Exterior Feature Deck(s), Patio(s)
Garage Spaces 2.0
Utilities Available Cable TV
Water Access N
Roof Type Shingle,Slate
Accessibility None
Porch Deck(s), Patio(s)
Total Parking Spaces 2
Garage N
Building
Lot Description Level, Open, Front Yard, Rear Yard, SideYard(s)
Story 3+
Sewer Public Sewer
Water Public
Architectural Style Other
Level or Stories 3+
Additional Building Above Grade, Below Grade
New Construction N
Schools
School District Christina
Others
HOA Fee Include Common Area Maintenance
Tax ID 11-027.10-097
Ownership Fee Simple
Acceptable Financing Conventional, VA, FHA 203(b)
Listing Terms Conventional, VA, FHA 203(b)
Financing Conventional,VA,FHA 203(b)
Read Less
Want to know what your home might be worth? Contact us for a FREE valuation!

Our team is ready to help you sell your home for the highest possible price ASAP

Bought with Earl Endrich • BHHS Fox & Roach - Hockessin

GET MORE INFORMATION





