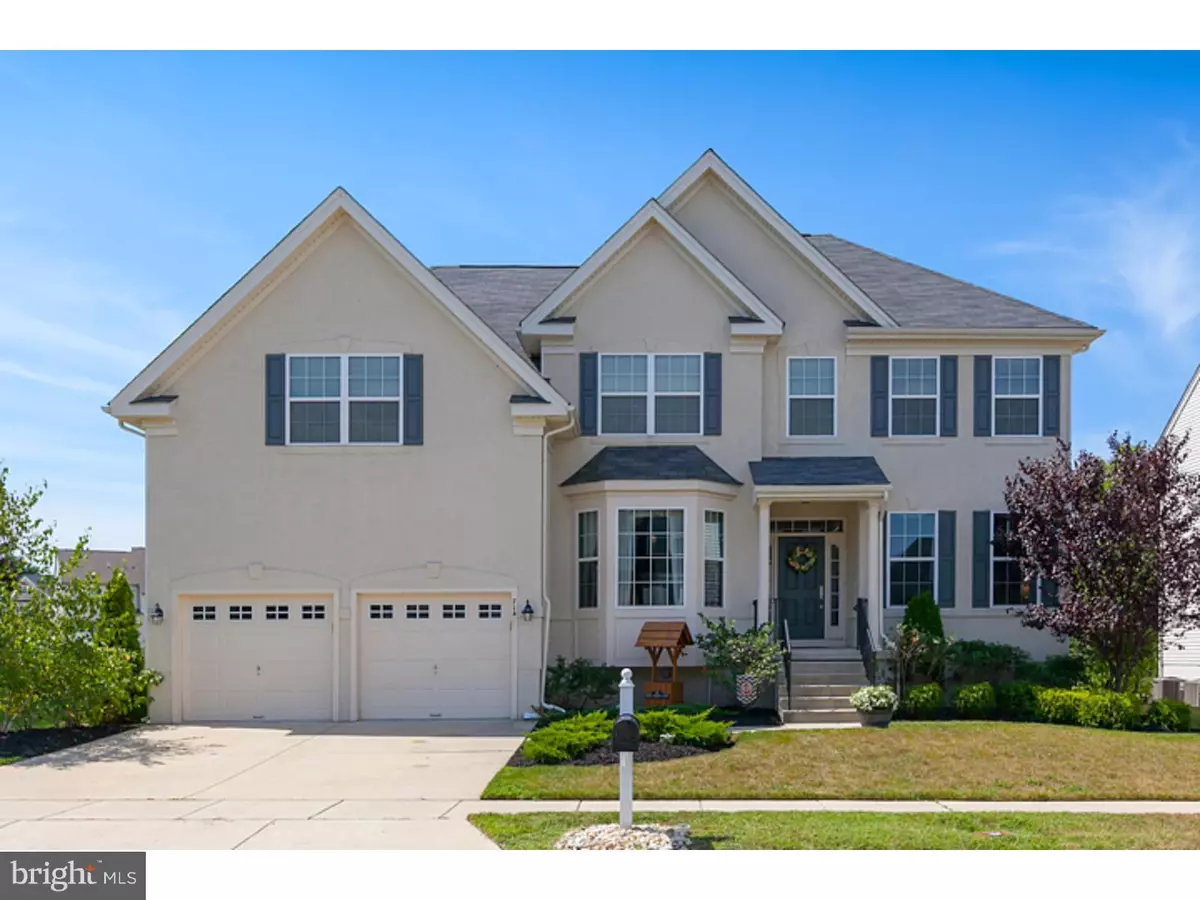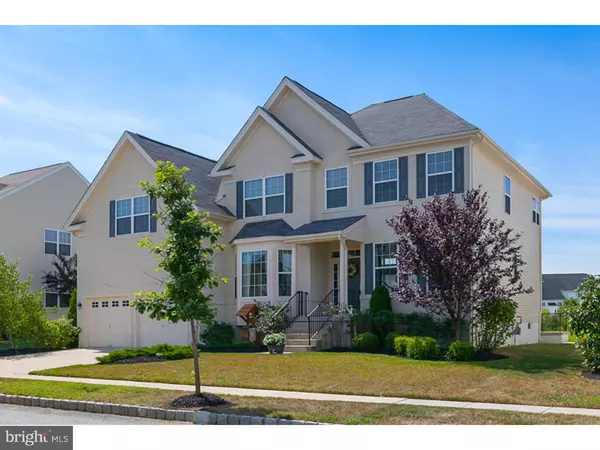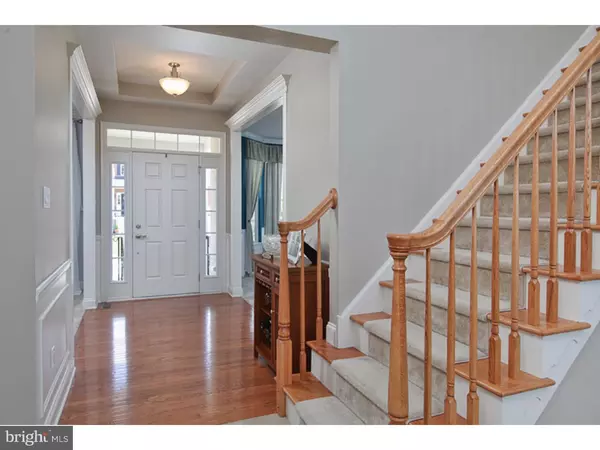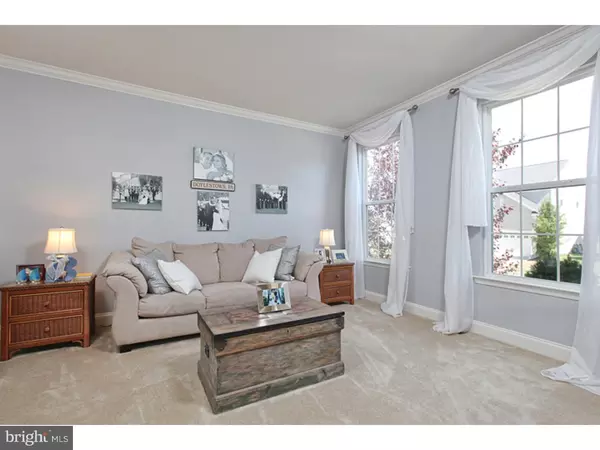$403,000
$409,990
1.7%For more information regarding the value of a property, please contact us for a free consultation.
714 CHELSEA RD Mullica Hill, NJ 08062
5 Beds
3 Baths
3,053 SqFt
Key Details
Sold Price $403,000
Property Type Single Family Home
Sub Type Detached
Listing Status Sold
Purchase Type For Sale
Square Footage 3,053 sqft
Price per Sqft $132
Subdivision Leigh Court
MLS Listing ID 1002687556
Sold Date 07/15/16
Style Colonial
Bedrooms 5
Full Baths 2
Half Baths 1
HOA Fees $22/ann
HOA Y/N Y
Abv Grd Liv Area 3,053
Originating Board TREND
Year Built 2011
Annual Tax Amount $10,031
Tax Year 2015
Lot Size 0.320 Acres
Acres 0.32
Lot Dimensions 70X200
Property Description
This Bainbridge II model in the desirable Leigh Court Community in Mullica Hill is a MUST SEE featuring 5 bedrooms, 2.5 baths, 2 car garage on a nice sized lot backing to open space. From the minute you open the door into the hardwood foyer you are met with elegance throughout. Imagine sitting around your table telling your friends that Nate Berkus decorated your dining room. The gourmet kitchen offers a grand island with pendant lights, 42" cabinets, tumbled stone back splash, granite counter tops, stainless steel appliances, hardwood and large eat in area. The two story family with a wall of windows and vaulted ceiling features a gas fireplace to keep you warm on those cold winter nights. The Master Bedrooms features 2 closets and private ceramic tiled master bath with water closet, soaking tub and separate shower. The large step down 2nd bedroom is very unique. The 2nd floor laundry room makes life a little easier. The brand new Trex deck provides plenty of room for BBQ's and the walk up basement gives you great convenience when putting away your deck furniture for the winter. Upgraded trim package throughout including a fabulous oak with pine treads staircase. Easy access to 322, NJ Turnpike and 295. This home comes with a 2-10 New Home Buyer's Warranty
Location
State NJ
County Gloucester
Area Harrison Twp (20808)
Zoning R7
Rooms
Other Rooms Living Room, Dining Room, Primary Bedroom, Bedroom 2, Bedroom 3, Kitchen, Family Room, Bedroom 1, Laundry, Other
Basement Full
Interior
Interior Features Primary Bath(s), Ceiling Fan(s), Kitchen - Eat-In
Hot Water Natural Gas
Heating Gas
Cooling Central A/C
Fireplaces Number 1
Fireplaces Type Gas/Propane
Fireplace Y
Heat Source Natural Gas
Laundry Upper Floor
Exterior
Garage Spaces 5.0
Water Access N
Accessibility None
Total Parking Spaces 5
Garage N
Building
Story 2
Sewer Public Sewer
Water Public
Architectural Style Colonial
Level or Stories 2
Additional Building Above Grade
Structure Type 9'+ Ceilings
New Construction N
Schools
High Schools Clearview Regional
School District Clearview Regional Schools
Others
Tax ID 08-00045 21-00007
Ownership Fee Simple
Read Less
Want to know what your home might be worth? Contact us for a FREE valuation!

Our team is ready to help you sell your home for the highest possible price ASAP

Bought with Jitka McCabe • Century 21 Alliance - Mantua

GET MORE INFORMATION





