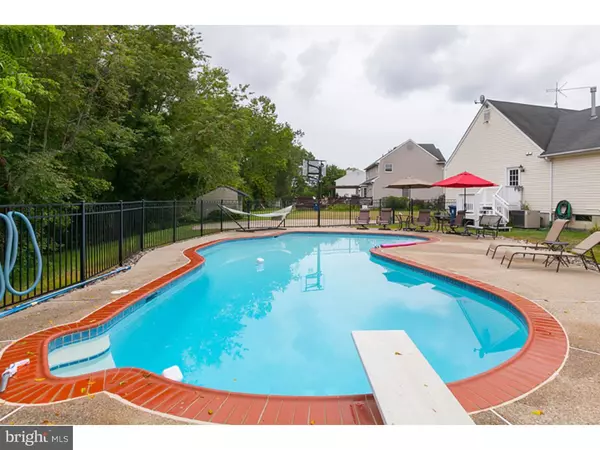$386,000
$385,000
0.3%For more information regarding the value of a property, please contact us for a free consultation.
815 CANVASBACK DR Mullica Hill, NJ 08062
5 Beds
3 Baths
4,338 SqFt
Key Details
Sold Price $386,000
Property Type Single Family Home
Sub Type Detached
Listing Status Sold
Purchase Type For Sale
Square Footage 4,338 sqft
Price per Sqft $88
Subdivision Willowbrook Farms
MLS Listing ID 1002680256
Sold Date 10/30/15
Style Colonial
Bedrooms 5
Full Baths 3
HOA Fees $10/ann
HOA Y/N Y
Abv Grd Liv Area 2,920
Originating Board TREND
Year Built 1994
Annual Tax Amount $10,476
Tax Year 2015
Lot Size 0.570 Acres
Acres 0.57
Property Description
Don't miss out on this 4-5 Bedroom/ 3 full Bath Colonial situated on an oversized premium lot location. Backing to a private & scenic wooded area in the desirable Willowbrook Farm neighborhood of Mullica Hill. Just a few blocks to Downtown Mullica Hill with the shops, stores and restaurants. This RJP built Bridgeton II model has been owned and cared for by only 1 owner. This home features approx 2,920 sqft on the 1st & 2nd floor and approx 1,400 sqft of finished walkout Basement space bringing the total living space to approx 4,300 sqft. Still time to enjoy the beautiful and refreshing built-in pool on these hot Summer days. Perfectly setup to host all those Summertime BBQ's. Pride of ownership is evident as you pull up to your future home. Step inside the spacious and welcoming center hall entry foyer that features beautiful Hardwood flooring that flows into the formal Livingroom and Dining rooms. This area flows into the newly remodeled Kitchen with new Maple cabinetry, Granite counter tops, Stainless Steel appliances and accenting high hat lighting above. The Kitchen is open to the spacious Family room that also features the beautiful Hardwood flooring. Step out to the supersized 20x18 screened sunporch that overlooks the crystal blue water of the in-ground pool, rear patio area and the private wooded space in the rear yard. Back inside the 1st floor also features the home Office or 5th Bedroom with a full 1st floor Bathroom. This area would make the perfect in-law setup for someone preferring not to deal with the steps. The 1st floor also features a convenient 1st floor Laundry room that is very large in size that features Oakwood storage cabinetry and a rear door out to the back yard. The rear entryway offers convenient access to the 1st floor Bathroom when using the pool. The 2nd floor features the other 4 Bedrooms and the 2 newly remodeled full Baths. The main Bedroom suite features 2 spacious walk-in closets and it's own spa like Bathroom. The finished full walkout Basement has 4 finished rooms being used as a game/billiard room area, media room, exercise room and den. Possibilities are endless when you have approx 1,400 sqft of finished space. Also featured is the newer HVAC (2005), newer Hardwood (2006), 2 remodeled Baths (2014), remodeled Kitchen (2014), and new Pella windows (2010).
Location
State NJ
County Gloucester
Area Harrison Twp (20808)
Zoning R1
Rooms
Other Rooms Living Room, Dining Room, Primary Bedroom, Bedroom 2, Bedroom 3, Kitchen, Family Room, Bedroom 1, In-Law/auPair/Suite, Laundry, Other, Attic
Basement Full, Outside Entrance, Drainage System, Fully Finished
Interior
Interior Features Primary Bath(s), Butlers Pantry, Ceiling Fan(s), Stall Shower, Breakfast Area
Hot Water Natural Gas
Heating Gas, Forced Air
Cooling Central A/C
Flooring Wood, Fully Carpeted, Tile/Brick
Equipment Oven - Self Cleaning, Dishwasher
Fireplace N
Window Features Bay/Bow,Energy Efficient,Replacement
Appliance Oven - Self Cleaning, Dishwasher
Heat Source Natural Gas
Laundry Main Floor
Exterior
Exterior Feature Patio(s), Porch(es)
Parking Features Inside Access, Garage Door Opener, Oversized
Garage Spaces 5.0
Fence Other
Pool In Ground
Utilities Available Cable TV
Roof Type Pitched,Shingle
Accessibility None
Porch Patio(s), Porch(es)
Attached Garage 2
Total Parking Spaces 5
Garage Y
Building
Lot Description Level, Open, Trees/Wooded, Front Yard, Rear Yard, SideYard(s)
Story 2
Foundation Concrete Perimeter
Sewer Public Sewer
Water Public
Architectural Style Colonial
Level or Stories 2
Additional Building Above Grade, Below Grade
New Construction N
Schools
Middle Schools Clearview Regional
High Schools Clearview Regional
School District Clearview Regional Schools
Others
HOA Fee Include Common Area Maintenance
Tax ID 08-00055 01-00009
Ownership Fee Simple
Acceptable Financing Conventional, VA, FHA 203(b)
Listing Terms Conventional, VA, FHA 203(b)
Financing Conventional,VA,FHA 203(b)
Read Less
Want to know what your home might be worth? Contact us for a FREE valuation!

Our team is ready to help you sell your home for the highest possible price ASAP

Bought with Mary M Bauer • RE/MAX at Home

GET MORE INFORMATION





