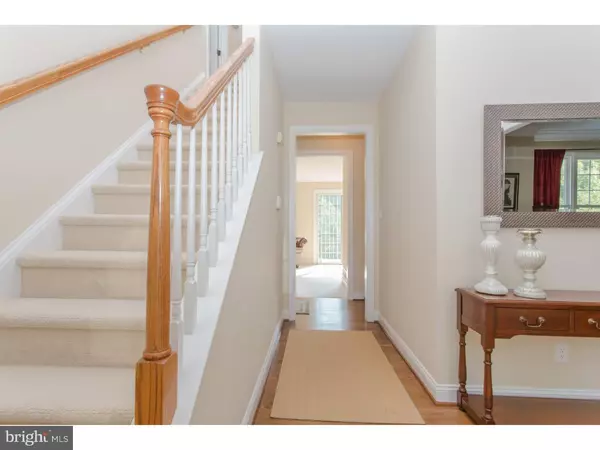$370,000
$385,000
3.9%For more information regarding the value of a property, please contact us for a free consultation.
128 DUNDEE MILLS LN Wallingford, PA 19086
3 Beds
3 Baths
3,042 SqFt
Key Details
Sold Price $370,000
Property Type Townhouse
Sub Type Interior Row/Townhouse
Listing Status Sold
Purchase Type For Sale
Square Footage 3,042 sqft
Price per Sqft $121
Subdivision Mills At Rose Valley
MLS Listing ID 1002680494
Sold Date 01/13/16
Style Traditional
Bedrooms 3
Full Baths 2
Half Baths 1
HOA Fees $336/mo
HOA Y/N Y
Abv Grd Liv Area 3,042
Originating Board TREND
Year Built 1999
Annual Tax Amount $12,018
Tax Year 2015
Property Description
Like Brand New - this home is a blank slate. Open, Spacious and full of light - this modern townhouse has an incredible view where you can watch the sun set every night overlooking the tree line below from the 2nd story deck. The double story entry way greets and leads you through the rest of the home featuring perfect carpet and tasteful hardwood throughout. To the right is the formal living area that leads into the dining area and connects with a butlers pantry with extra cabinets and storage for your favorite cocktails, china and serving dishes. The butlers pantry leads to the open kitchen with granite counter tops, under cabinet lighting, tall cabinetry, large pantry with organizing shelves and plenty of storage. The kitchen has plenty of room for a table of 4 to enjoy a delicious meal or play games or complete other home projects while looking at the great view. The vaulted living room directly connects with the kitchen which makes entertaining a breeze. Sliding doors lead to the over sized TREX deck where you can have 2 separate living spaces if you wanted and also enjoy the quiet surroundings with a retractable awning if it starts to drizzle or gets too hot. The breathtaking view of the swaying trees and sunset will surround you and you'll feel like you're on vacation. Upstairs has immaculate carpet and even a little sitting area in the hallway over looking the double story entry way, a great spot for reading or a library. The master has a separate master bath with soaking tub, double sinks, tile floor and french doors. This room is situated in the rear of the home. The additional two bedrooms are large in size and have great light. Basement is ready to finished with a rough out bathroom, large windows, sliding glass door and high ceilings. The backyard has just enough space, is fenced in and overlooks the trees. Great location, 16 minutes to the airport, Wallingford is 4.6-square-mile township of lush green hills, old stone houses and expansive parks. Minutes to 95 and the Blue Route and in one of the top rated school districts in PA. Come check it out for yourself!
Location
State PA
County Delaware
Area Nether Providence Twp (10434)
Zoning RES
Rooms
Other Rooms Living Room, Dining Room, Primary Bedroom, Bedroom 2, Kitchen, Family Room, Bedroom 1
Basement Full, Unfinished
Interior
Interior Features Butlers Pantry, Kitchen - Eat-In
Hot Water Natural Gas
Heating Gas, Forced Air
Cooling Central A/C
Flooring Wood, Fully Carpeted, Tile/Brick
Fireplaces Number 1
Fireplaces Type Gas/Propane
Fireplace Y
Heat Source Natural Gas
Laundry Upper Floor
Exterior
Exterior Feature Deck(s)
Parking Features Inside Access
Garage Spaces 3.0
Water Access N
Roof Type Pitched
Accessibility None
Porch Deck(s)
Attached Garage 1
Total Parking Spaces 3
Garage Y
Building
Lot Description Rear Yard
Story 2
Sewer Public Sewer
Water Public
Architectural Style Traditional
Level or Stories 2
Additional Building Above Grade
Structure Type 9'+ Ceilings
New Construction N
Schools
Elementary Schools Nether Providence
Middle Schools Strath Haven
High Schools Strath Haven
School District Wallingford-Swarthmore
Others
HOA Fee Include Common Area Maintenance,Ext Bldg Maint,Lawn Maintenance,Snow Removal,Trash,Insurance
Tax ID 34-00-01311-64
Ownership Fee Simple
Acceptable Financing Conventional
Listing Terms Conventional
Financing Conventional
Read Less
Want to know what your home might be worth? Contact us for a FREE valuation!

Our team is ready to help you sell your home for the highest possible price ASAP

Bought with Brooke Penders • Coldwell Banker Realty

GET MORE INFORMATION





