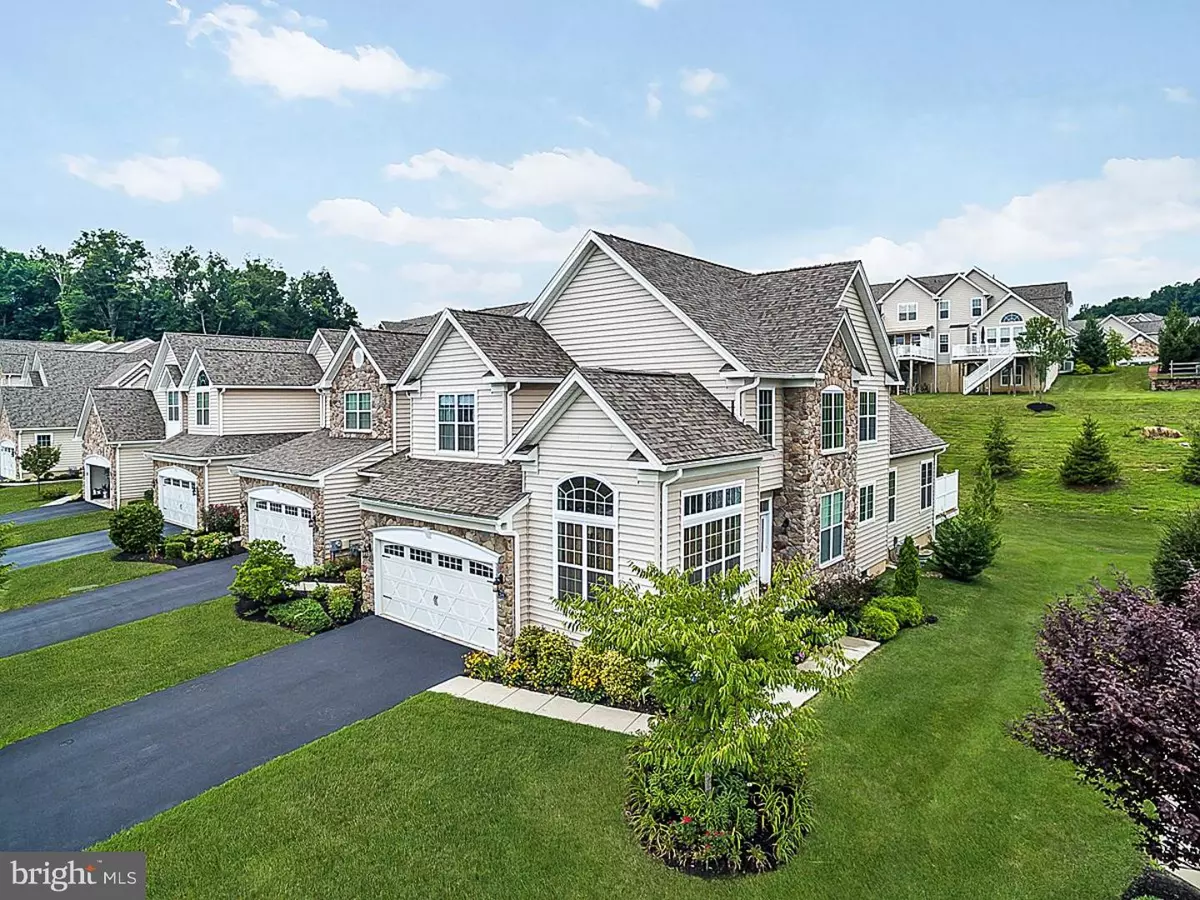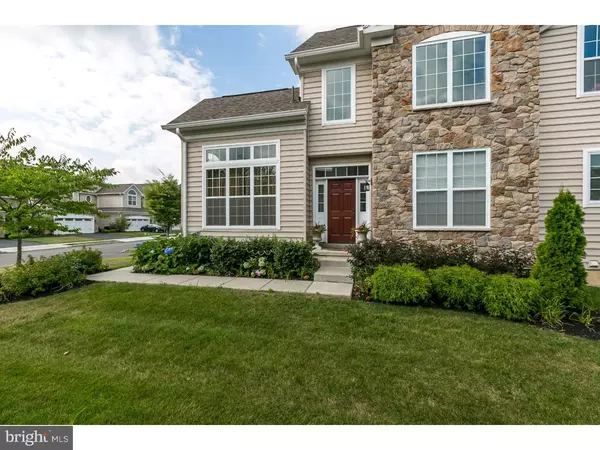$470,000
$489,900
4.1%For more information regarding the value of a property, please contact us for a free consultation.
2545 RAINER RD Chester Springs, PA 19425
3 Beds
3 Baths
3,541 SqFt
Key Details
Sold Price $470,000
Property Type Townhouse
Sub Type Interior Row/Townhouse
Listing Status Sold
Purchase Type For Sale
Square Footage 3,541 sqft
Price per Sqft $132
Subdivision Byers Station
MLS Listing ID 1002680720
Sold Date 12/07/15
Style Carriage House
Bedrooms 3
Full Baths 2
Half Baths 1
HOA Fees $235/mo
HOA Y/N Y
Abv Grd Liv Area 3,541
Originating Board TREND
Year Built 2010
Annual Tax Amount $7,141
Tax Year 2015
Lot Size 5,740 Sqft
Acres 0.13
Lot Dimensions 0 X 0
Property Description
Why pay more for new construction and pay higher taxes when you can have the very best now! Over $80K in Toll Builder quality upgrades not including an indoor endless pool, this better than new Bucknell end unit with gleaming hardwood flooring throughout the main living areas is just waiting for its new owners to call this home!! The soaring two story entrance foyer with curved custom oak stairs is flanked by an IMPRESSIVE two story formal dining room and a cathedral ceiling living room-WOW! A gourmet island kitchen with furniture quality cabinetry and upgraded classic stainless appliances is open to the spacious expanded family room with marble fireplace and door to your private maintenance free deck. This floor plan boasts an inviting and convenient GRANDE first floor master suite with tray ceiling, walk in closet, and a luxurious master bath. A main floor laundry and powder room are also available. The turned staircase leads to a spacious loft area and two large bedrooms with large closets share a Jack and Jill bath and offer an additional vanity area adjacent to one of the bedrooms-providing more privacy. The finished lower level is home to your very own indoor pool,This endless pool provides ENDLESS OPPORTUNITIES for swimming against an adjustable current, the jacuzzi jets offer relaxing at its finest or will provide you with water aerobics or water therapy. But it doesn't end there...a cover with lock is included to ease your worries. Low maintenance living (including snow removal)in a convenient Chester Springs location. Enjoy your spare time by making use of the community pools and clubhouses with fitness center or the several miles of community walking trails or the near by bucolic Marsh Creek State Park. Don't miss your chance to own this beauty. Minutes to Pa turnpike, major roads and highways and situated within the highly acclaimed Downingtown East Schools- including the Stem Academy currently ranked the Number 1 High School in Pa. Seller appealed property taxes in 2011 and current tax bill approx. $7100. You can save thousands of dollars a year in taxes and you can live in the highly acclaimed Downingtown Area School District.
Location
State PA
County Chester
Area Upper Uwchlan Twp (10332)
Zoning R4
Rooms
Other Rooms Living Room, Dining Room, Primary Bedroom, Bedroom 2, Kitchen, Family Room, Bedroom 1, Other, Attic
Basement Full
Interior
Interior Features Primary Bath(s), Kitchen - Island, WhirlPool/HotTub, Stall Shower
Hot Water Natural Gas
Heating Gas, Forced Air
Cooling Central A/C
Flooring Wood, Fully Carpeted, Tile/Brick
Fireplaces Number 1
Fireplaces Type Marble
Equipment Cooktop, Oven - Wall, Oven - Double, Oven - Self Cleaning, Dishwasher, Disposal, Built-In Microwave
Fireplace Y
Appliance Cooktop, Oven - Wall, Oven - Double, Oven - Self Cleaning, Dishwasher, Disposal, Built-In Microwave
Heat Source Natural Gas
Laundry Main Floor
Exterior
Exterior Feature Deck(s)
Parking Features Inside Access, Garage Door Opener
Garage Spaces 4.0
Utilities Available Cable TV
Amenities Available Swimming Pool, Tennis Courts, Club House, Tot Lots/Playground
Water Access N
Roof Type Shingle
Accessibility None
Porch Deck(s)
Attached Garage 2
Total Parking Spaces 4
Garage Y
Building
Story 2
Foundation Concrete Perimeter
Sewer Public Sewer
Water Public
Architectural Style Carriage House
Level or Stories 2
Additional Building Above Grade
Structure Type Cathedral Ceilings,9'+ Ceilings
New Construction N
Schools
Elementary Schools Pickering Valley
Middle Schools Lionville
High Schools Downingtown High School East Campus
School District Downingtown Area
Others
HOA Fee Include Pool(s),Common Area Maintenance,Ext Bldg Maint,Snow Removal,Health Club
Tax ID 32-04 -0932
Ownership Fee Simple
Security Features Security System
Read Less
Want to know what your home might be worth? Contact us for a FREE valuation!

Our team is ready to help you sell your home for the highest possible price ASAP

Bought with Jayabharathi Duraisamy • RE/MAX Preferred - West Chester
GET MORE INFORMATION





