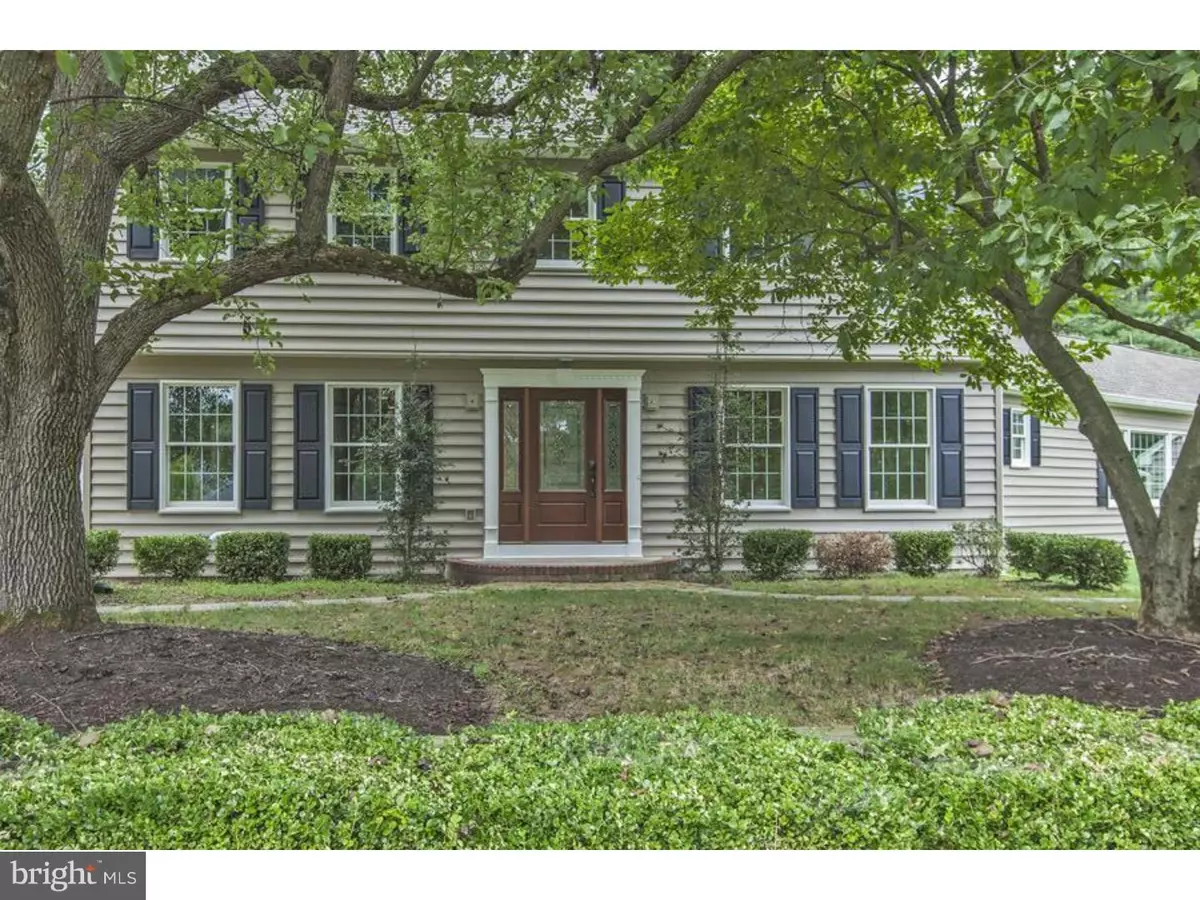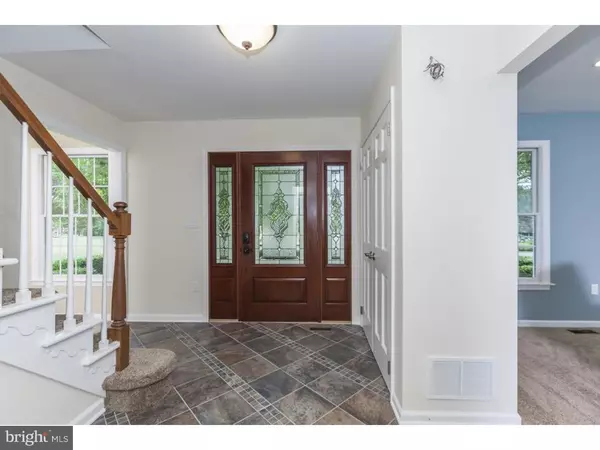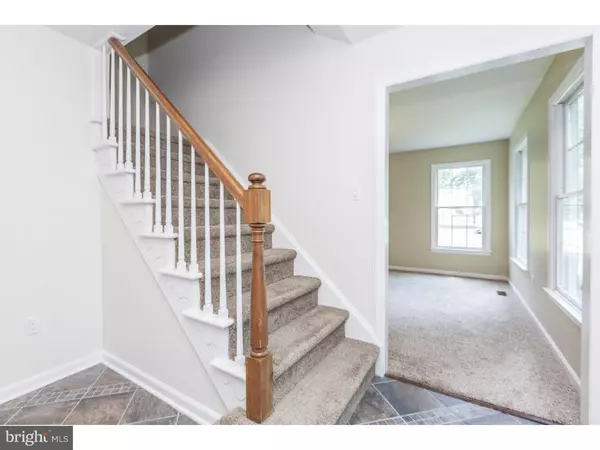$720,000
$735,000
2.0%For more information regarding the value of a property, please contact us for a free consultation.
54 W SHORE DR Pennington, NJ 08534
5 Beds
3 Baths
1.38 Acres Lot
Key Details
Sold Price $720,000
Property Type Single Family Home
Sub Type Detached
Listing Status Sold
Purchase Type For Sale
Subdivision Elm Ridge Park
MLS Listing ID 1002675956
Sold Date 02/29/16
Style Colonial
Bedrooms 5
Full Baths 3
HOA Y/N N
Originating Board TREND
Year Built 1967
Annual Tax Amount $15,876
Tax Year 2015
Lot Size 1.380 Acres
Acres 1.38
Lot Dimensions IRREG
Property Description
The flowing floor plan of this stunning, totally redone home is marked by superior finishes, beautiful symmetry and luxurious comforts. In Elm Ridge Park, on a vast corner lot, prepare to be impressed both inside and out. A long list of updates include a new roof, siding, electric, new kitchen and baths and new flooring, to name some. The gourmet kitchen is the heart of this sprawling home with a quartz island, stainless appliances and breakfast room offering sliders to a newly installed Trex deck. The dining room is open and airy and the living room sunny. A flexible, sun-filled room with its own entrance could be anything from a fifth bedroom, home office or billiard room. Upstairs, the second floor hall reaches four bedrooms and two baths including an exquisite master with a decadent walk-in shower in the en suite and loads of walk-in closet storage. A home for the 21st century with all the latest technology including a wireless, remote access thermostat and a whole house back-up generator, this one is not to be missed. Owner is licensed Real Estate Salesperson.
Location
State NJ
County Mercer
Area Hopewell Twp (21106)
Zoning R150
Rooms
Other Rooms Living Room, Dining Room, Primary Bedroom, Bedroom 2, Bedroom 3, Kitchen, Family Room, Bedroom 1, Laundry, Other, Attic
Basement Full, Unfinished
Interior
Interior Features Primary Bath(s), Ceiling Fan(s), Dining Area
Hot Water Propane
Heating Propane, Forced Air, Zoned
Cooling Central A/C
Flooring Wood, Fully Carpeted, Tile/Brick
Fireplaces Number 2
Fireplace Y
Window Features Energy Efficient,Replacement
Heat Source Bottled Gas/Propane
Laundry Main Floor
Exterior
Exterior Feature Deck(s)
Garage Spaces 5.0
Water Access N
Accessibility None
Porch Deck(s)
Attached Garage 2
Total Parking Spaces 5
Garage Y
Building
Lot Description Corner, Level
Story 2
Sewer On Site Septic
Water Well
Architectural Style Colonial
Level or Stories 2
Structure Type Cathedral Ceilings
New Construction N
Schools
Elementary Schools Hopewell
Middle Schools Timberlane
High Schools Central
School District Hopewell Valley Regional Schools
Others
Tax ID 06-00043 14-00001
Ownership Fee Simple
Read Less
Want to know what your home might be worth? Contact us for a FREE valuation!

Our team is ready to help you sell your home for the highest possible price ASAP

Bought with Anne M Setzer • Callaway Henderson Sotheby's Int'l Realty-Cranbury
GET MORE INFORMATION





