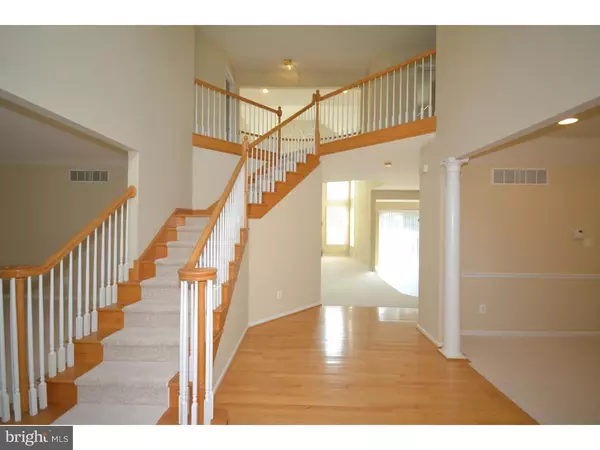$458,000
$459,900
0.4%For more information regarding the value of a property, please contact us for a free consultation.
1700 RESERVE DR Collegeville, PA 19426
4 Beds
3 Baths
3,643 SqFt
Key Details
Sold Price $458,000
Property Type Single Family Home
Sub Type Detached
Listing Status Sold
Purchase Type For Sale
Square Footage 3,643 sqft
Price per Sqft $125
Subdivision Landis Woods Reser
MLS Listing ID 1002671850
Sold Date 11/30/15
Style Colonial
Bedrooms 4
Full Baths 2
Half Baths 1
HOA Y/N N
Abv Grd Liv Area 3,643
Originating Board TREND
Year Built 1999
Annual Tax Amount $9,030
Tax Year 2015
Lot Size 0.625 Acres
Acres 0.62
Lot Dimensions 130
Property Description
Come check out our new look! Our renovations are complete! This Landis Woods Reserve, Stone Front Beauty is situated on a stunning lot with plenty of foliage is move in ready!. Two Story Grand Entrance .welcomes you to the First floor formal living room, formal dining room, corner study with french doors, open concept family room and kitchen with sliders to expansive 2 tier deck and private rear yard, laundry room just off garage with additional storage closet, and powder room. Front and rear staircases will lead you to the second floor where you will find the Master Bedroom Ensuite, with 3 generously sized bedrooms and center hall bath. Convenient to everything from shopping, dining (Providence Towne Shopping Center just minutes away), entertainment, and corporate centers (Pharmaceutical Companies.) Located in the award winning Methacton School District.
Location
State PA
County Montgomery
Area Lower Providence Twp (10643)
Zoning R2
Rooms
Other Rooms Living Room, Dining Room, Primary Bedroom, Bedroom 2, Bedroom 3, Kitchen, Family Room, Bedroom 1, Other, Attic
Basement Full, Unfinished, Outside Entrance
Interior
Interior Features Kitchen - Island, Butlers Pantry, Ceiling Fan(s), Dining Area
Hot Water Natural Gas
Heating Gas, Forced Air
Cooling Central A/C
Fireplaces Number 1
Fireplaces Type Stone
Equipment Dishwasher, Disposal
Fireplace Y
Appliance Dishwasher, Disposal
Heat Source Natural Gas
Laundry Main Floor
Exterior
Exterior Feature Deck(s)
Parking Features Inside Access, Garage Door Opener
Garage Spaces 4.0
Water Access N
Roof Type Pitched,Shingle
Accessibility None
Porch Deck(s)
Attached Garage 2
Total Parking Spaces 4
Garage Y
Building
Story 2
Foundation Concrete Perimeter
Sewer Public Sewer
Water Public
Architectural Style Colonial
Level or Stories 2
Additional Building Above Grade
Structure Type Cathedral Ceilings,9'+ Ceilings
New Construction N
Schools
Elementary Schools Arrowhead
Middle Schools Arcola
High Schools Methacton
School District Methacton
Others
Tax ID 43-00-17521-004
Ownership Fee Simple
Acceptable Financing Conventional
Listing Terms Conventional
Financing Conventional
Read Less
Want to know what your home might be worth? Contact us for a FREE valuation!

Our team is ready to help you sell your home for the highest possible price ASAP

Bought with William S Harrity • RE/MAX Services
GET MORE INFORMATION





