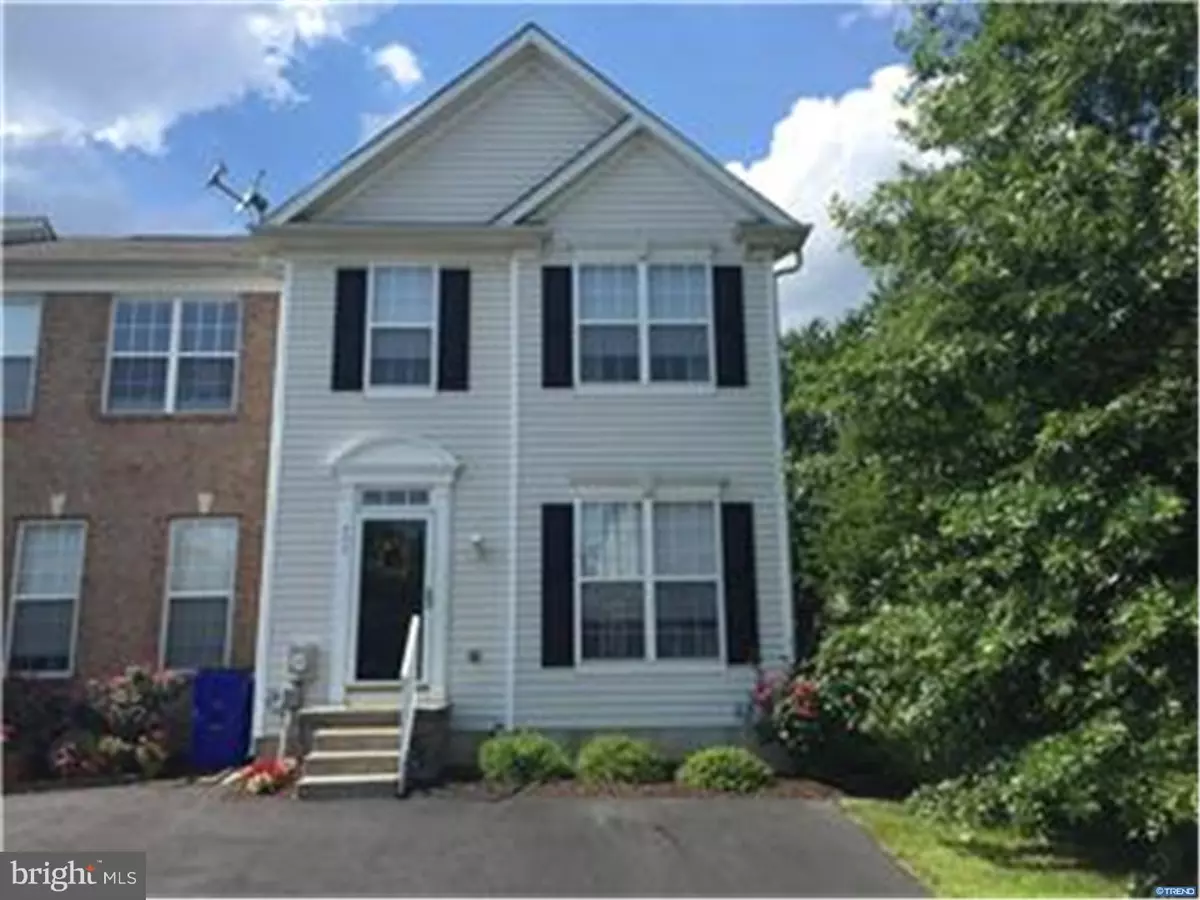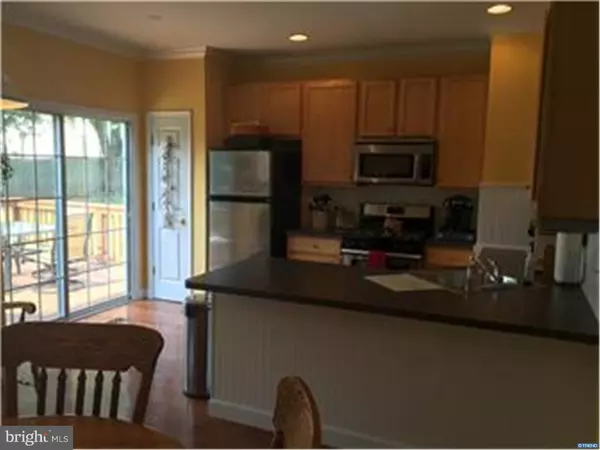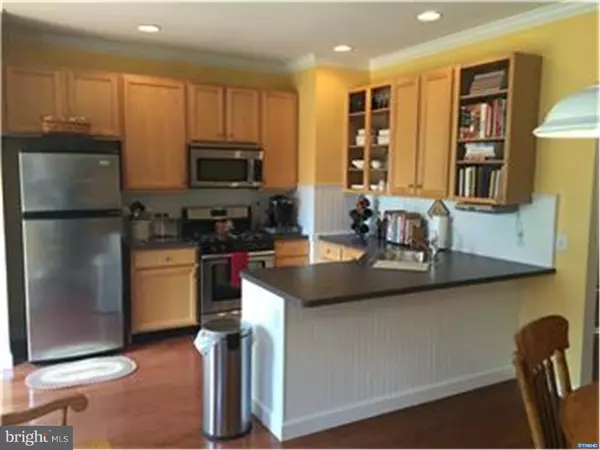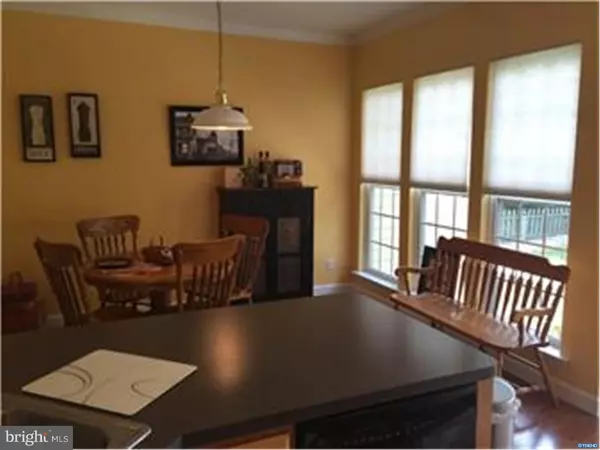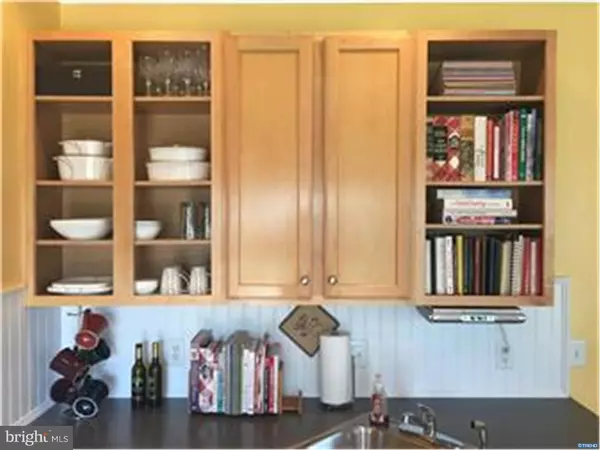$204,000
$215,000
5.1%For more information regarding the value of a property, please contact us for a free consultation.
202 EAGLE RIDGE CT Newark, DE 19702
3 Beds
3 Baths
1,525 SqFt
Key Details
Sold Price $204,000
Property Type Townhouse
Sub Type End of Row/Townhouse
Listing Status Sold
Purchase Type For Sale
Square Footage 1,525 sqft
Price per Sqft $133
Subdivision Glennwood Station
MLS Listing ID 1002670246
Sold Date 09/30/15
Style Colonial
Bedrooms 3
Full Baths 2
Half Baths 1
HOA Fees $11/ann
HOA Y/N Y
Abv Grd Liv Area 1,525
Originating Board TREND
Year Built 2002
Annual Tax Amount $1,936
Tax Year 2014
Lot Size 10,019 Sqft
Acres 0.23
Lot Dimensions 0 X 0
Property Description
Absolutely gorgeous and wonderfully maintained end unit townhome with numerous updates on a .23 acre lot! Fantastic updates include wide width hardwood flooring on the entire first floor, energy efficient windows, extra wide baseboards throughout the home, crown moldings, finely finished bathrooms including custom vanities and a new permitted deck. The first floor offers a living room, dining room with bay window and decorative columns, and a beautiful eat-in kitchen featuring a gas range, recessed lighting, 42" cabinets with decorative shelving, stainless steel/black appliances, single sink, slate colored counter and wainscoting back splash. The powder room is located just off of the living room and dining room and features a pedestal sink and modern lighting. The 2nd floor features an owners suite with a walk-in closet and a totally renovated full bath with tiled shower, custom vanity, tile flooring, new toilet and modern lighting. There are 2 other bedrooms that share another hallway full bathroom also recently updated with a custom vanity modern lighting, toilet and a tub/shower combo with tile surround. The basement is full with a bathroom rough-in and has great potential to offer additions storage or living space. The yard is spacious and semi private with mature trees and beautiful landscaping. The 12 x 12 deck was new in 2014. Tasteful, neutral decor. 2 dedicated parking spaces with addition community common area parking just across the street. You will truly appreciate this lovely home.
Location
State DE
County New Castle
Area Newark/Glasgow (30905)
Zoning NCTH
Direction South
Rooms
Other Rooms Living Room, Dining Room, Primary Bedroom, Bedroom 2, Kitchen, Bedroom 1, Attic
Basement Full, Unfinished, Drainage System
Interior
Interior Features Primary Bath(s), Butlers Pantry, Ceiling Fan(s), Kitchen - Eat-In
Hot Water Natural Gas
Heating Gas, Forced Air
Cooling Central A/C
Flooring Wood, Fully Carpeted, Tile/Brick
Equipment Oven - Self Cleaning, Dishwasher, Built-In Microwave
Fireplace N
Window Features Energy Efficient
Appliance Oven - Self Cleaning, Dishwasher, Built-In Microwave
Heat Source Natural Gas
Laundry Basement
Exterior
Exterior Feature Deck(s)
Garage Spaces 3.0
Utilities Available Cable TV
Water Access N
Roof Type Pitched,Shingle
Accessibility None
Porch Deck(s)
Total Parking Spaces 3
Garage N
Building
Lot Description Rear Yard, SideYard(s)
Story 2
Foundation Concrete Perimeter
Sewer Public Sewer
Water Public
Architectural Style Colonial
Level or Stories 2
Additional Building Above Grade
New Construction N
Schools
School District Christina
Others
HOA Fee Include Common Area Maintenance,Snow Removal
Tax ID 0903830400
Ownership Fee Simple
Acceptable Financing Conventional, VA, FHA 203(b)
Listing Terms Conventional, VA, FHA 203(b)
Financing Conventional,VA,FHA 203(b)
Read Less
Want to know what your home might be worth? Contact us for a FREE valuation!

Our team is ready to help you sell your home for the highest possible price ASAP

Bought with Debbie S Phipps • Empower Real Estate, LLC
GET MORE INFORMATION

