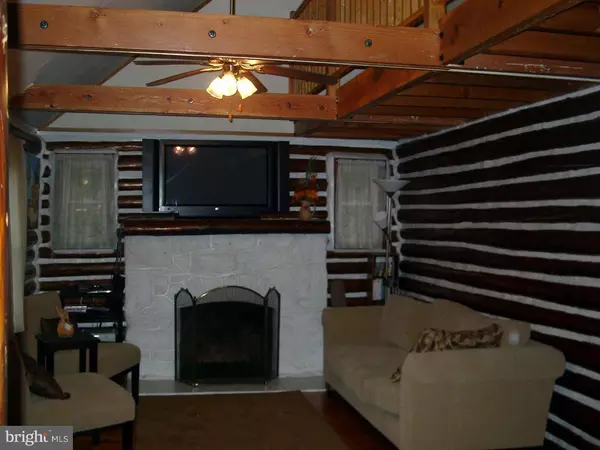$199,900
$199,900
For more information regarding the value of a property, please contact us for a free consultation.
16 EVERGREEN RD Mount Laurel, NJ 08054
3 Beds
2 Baths
1,540 SqFt
Key Details
Sold Price $199,900
Property Type Single Family Home
Sub Type Detached
Listing Status Sold
Purchase Type For Sale
Square Footage 1,540 sqft
Price per Sqft $129
Subdivision None Available
MLS Listing ID 1002671242
Sold Date 11/30/15
Style Other
Bedrooms 3
Full Baths 2
HOA Y/N N
Abv Grd Liv Area 1,540
Originating Board TREND
Year Built 1946
Annual Tax Amount $5,331
Tax Year 2015
Lot Size 10,890 Sqft
Acres 0.25
Lot Dimensions 60X180
Property Description
Great Price! Unique 2 story log cabin nestled in the Rancocas Woods area of Mount Laurel. This home is a 3 bedroom (the master has a sitting room), 2 full baths (updated), den and finished basement. In addition, there is a private laundry room and two storage rooms. The home has numerous upgrades. The living room is accented by exposed beams and is complimented by a stone fireplace and hardwood floors. The cozy dining room offers lovely views of nature and easy access to outside porch, plus a den which can be a private office or a play room. Step into paradise in the private fenced-in backyard with a nice size deck to entertain, a play area, basketball court and an inground pool which has a newer cover, newer vinyl fencing and accented by EP Henry Pavers (surrounding the front, back and side of the home). In addition, an oversized shed/workshop is a real bonus. Newer roof, energy efficient heater and air conditioner, hot water tank, washer, dryer, refrigerator, stove, windows, carpets, gutters and newer septic system. Seller will remove play area at Buyer's request. Don't miss this one.
Location
State NJ
County Burlington
Area Mount Laurel Twp (20324)
Zoning RES
Rooms
Other Rooms Living Room, Dining Room, Primary Bedroom, Bedroom 2, Kitchen, Family Room, Bedroom 1, Laundry, Other
Basement Full, Fully Finished
Interior
Interior Features Ceiling Fan(s)
Hot Water Other
Heating Gas, Forced Air
Cooling Central A/C
Flooring Wood, Fully Carpeted, Tile/Brick
Fireplaces Number 1
Fireplaces Type Gas/Propane
Equipment Oven - Self Cleaning, Dishwasher
Fireplace Y
Appliance Oven - Self Cleaning, Dishwasher
Heat Source Natural Gas
Laundry Lower Floor
Exterior
Exterior Feature Deck(s), Porch(es)
Fence Other
Pool In Ground
Water Access N
Roof Type Shingle
Accessibility None
Porch Deck(s), Porch(es)
Garage N
Building
Lot Description Irregular, Trees/Wooded, Front Yard, Rear Yard, SideYard(s)
Foundation Concrete Perimeter
Sewer On Site Septic
Water Public
Architectural Style Other
Additional Building Above Grade
New Construction N
Schools
High Schools Lenape
School District Lenape Regional High
Others
Tax ID 24-00101 15-00040
Ownership Fee Simple
Acceptable Financing Conventional, VA, FHA 203(b), USDA
Listing Terms Conventional, VA, FHA 203(b), USDA
Financing Conventional,VA,FHA 203(b),USDA
Read Less
Want to know what your home might be worth? Contact us for a FREE valuation!

Our team is ready to help you sell your home for the highest possible price ASAP

Bought with Kathleen McDonald • BHHS Fox & Roach - Haddonfield

GET MORE INFORMATION





