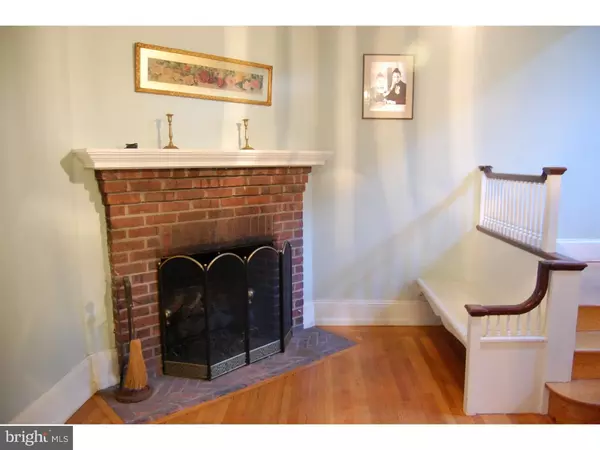$435,000
$449,000
3.1%For more information regarding the value of a property, please contact us for a free consultation.
36 W PHIL ELLENA ST Philadelphia, PA 19119
5 Beds
3 Baths
3,563 SqFt
Key Details
Sold Price $435,000
Property Type Single Family Home
Sub Type Twin/Semi-Detached
Listing Status Sold
Purchase Type For Sale
Square Footage 3,563 sqft
Price per Sqft $122
Subdivision Mt Airy (West)
MLS Listing ID 1002665478
Sold Date 07/15/16
Style Other
Bedrooms 5
Full Baths 2
Half Baths 1
HOA Y/N N
Abv Grd Liv Area 3,563
Originating Board TREND
Year Built 1895
Annual Tax Amount $4,944
Tax Year 2016
Lot Size 10,728 Sqft
Acres 0.25
Lot Dimensions 60X179
Property Description
One of the largest twins in Mt. Airy! Circa-1894 Flemish-style Pelham gem by architects Keen & Mead, with gorgeous period detail: limestone & terra cotta exterior trim, large wrap-around porch, many leaded & stained-glass windows, beautifully refinished oak floors, and more. Wonderful flow for entertaining. The 1st floor has an elegant entry hall with gas fireplace and built-in bench, living room, lovely dining room with window seat, large eat-in kitchen & butler's pantry, both with original built-in cupboards, and a powder room. On the 2nd floor are a large family room with fireplace with wood-burning stove, 2 bedrooms, (one is very large & could be a master bedroom with sitting area) and a renovated ceramic tile hall bath. The 3rd floor has 3 additional bedrooms, a small kitchen, and a renovated hall bath that also opens to one of the bedrooms, now used as the master. Spacious back yard with fish pond, off-street parking for 2 cars.
Location
State PA
County Philadelphia
Area 19119 (19119)
Zoning RSA1
Direction Northwest
Rooms
Other Rooms Living Room, Dining Room, Primary Bedroom, Bedroom 2, Bedroom 3, Kitchen, Family Room, Bedroom 1, Other
Basement Full, Unfinished
Interior
Interior Features Kitchen - Island, Ceiling Fan(s), Stain/Lead Glass, Stove - Wood, 2nd Kitchen, Kitchen - Eat-In
Hot Water Natural Gas
Heating Gas, Hot Water
Cooling Wall Unit
Fireplaces Number 2
Fireplace Y
Heat Source Natural Gas
Laundry Basement
Exterior
Exterior Feature Porch(es)
Garage Spaces 2.0
Water Access N
Roof Type Pitched,Shingle
Accessibility None
Porch Porch(es)
Total Parking Spaces 2
Garage N
Building
Story 3+
Foundation Stone
Sewer Public Sewer
Water Public
Architectural Style Other
Level or Stories 3+
Additional Building Above Grade
Structure Type 9'+ Ceilings
New Construction N
Schools
School District The School District Of Philadelphia
Others
Tax ID 223073400
Ownership Fee Simple
Security Features Security System
Read Less
Want to know what your home might be worth? Contact us for a FREE valuation!

Our team is ready to help you sell your home for the highest possible price ASAP

Bought with Mary Louise Butler • Elfant Wissahickon-Chestnut Hill

GET MORE INFORMATION





