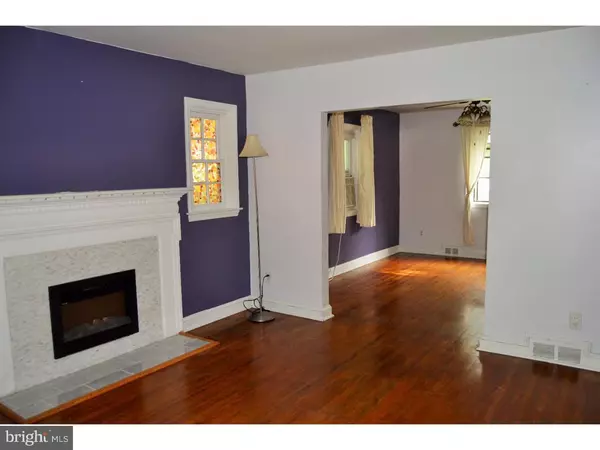$173,090
$173,500
0.2%For more information regarding the value of a property, please contact us for a free consultation.
3 CHESTER AVE Aldan, PA 19018
4 Beds
2 Baths
2,172 SqFt
Key Details
Sold Price $173,090
Property Type Single Family Home
Sub Type Detached
Listing Status Sold
Purchase Type For Sale
Square Footage 2,172 sqft
Price per Sqft $79
Subdivision Aldan
MLS Listing ID 1002667638
Sold Date 08/03/16
Style Colonial
Bedrooms 4
Full Baths 2
HOA Y/N N
Abv Grd Liv Area 2,172
Originating Board TREND
Year Built 1960
Annual Tax Amount $6,397
Tax Year 2016
Lot Size 5,750 Sqft
Acres 0.13
Lot Dimensions 60X95
Property Description
JUST REDUCED! MOTIVATED SELLERS! SCHEDULE YOUR APPOINTMENT TODAY! Situated on a quiet, tree-lined street in the neighborly town of Aldan, this home has been almost fully restored since the current homeowners purchased it only five years ago. Having moved due only to a tremendous opportunity on the other side of the county, this is an incredible opportunity for new homeowners to benefit from the current owners' sweat equity. Both bathrooms and the kitchen have been refreshed with modern fixtures, including an enormous stainless steel French door refrigerator and complementary appliances. The fireplace in the living room has been modernized and captures visitors' attention as they walk through the front entryway, and, perhaps most important of all, the roof was replaced back in 2011 as well. With brand new carpet upstairs, laminate flooring in the office & den area, and new front and rear yard landscaping, this home ready for its new owners!
Location
State PA
County Delaware
Area Aldan Boro (10401)
Zoning RES
Rooms
Other Rooms Living Room, Dining Room, Primary Bedroom, Bedroom 2, Bedroom 3, Kitchen, Family Room, Bedroom 1, In-Law/auPair/Suite
Basement Full, Unfinished
Interior
Interior Features Ceiling Fan(s)
Hot Water Natural Gas
Heating Gas, Forced Air
Cooling Wall Unit
Flooring Wood, Fully Carpeted
Fireplaces Number 1
Fireplaces Type Gas/Propane
Fireplace Y
Heat Source Natural Gas
Laundry Basement
Exterior
Exterior Feature Patio(s)
Garage Spaces 2.0
Utilities Available Cable TV
Water Access N
Roof Type Flat,Pitched,Shingle
Accessibility None
Porch Patio(s)
Total Parking Spaces 2
Garage N
Building
Lot Description Level, Front Yard, Rear Yard, SideYard(s)
Story 2
Sewer Public Sewer
Water Public
Architectural Style Colonial
Level or Stories 2
Additional Building Above Grade
New Construction N
Schools
High Schools Penn Wood
School District William Penn
Others
Senior Community No
Tax ID 01-00-00254-00
Ownership Fee Simple
Read Less
Want to know what your home might be worth? Contact us for a FREE valuation!

Our team is ready to help you sell your home for the highest possible price ASAP

Bought with Abdulai Diallo • Diallo Real Estate
GET MORE INFORMATION





