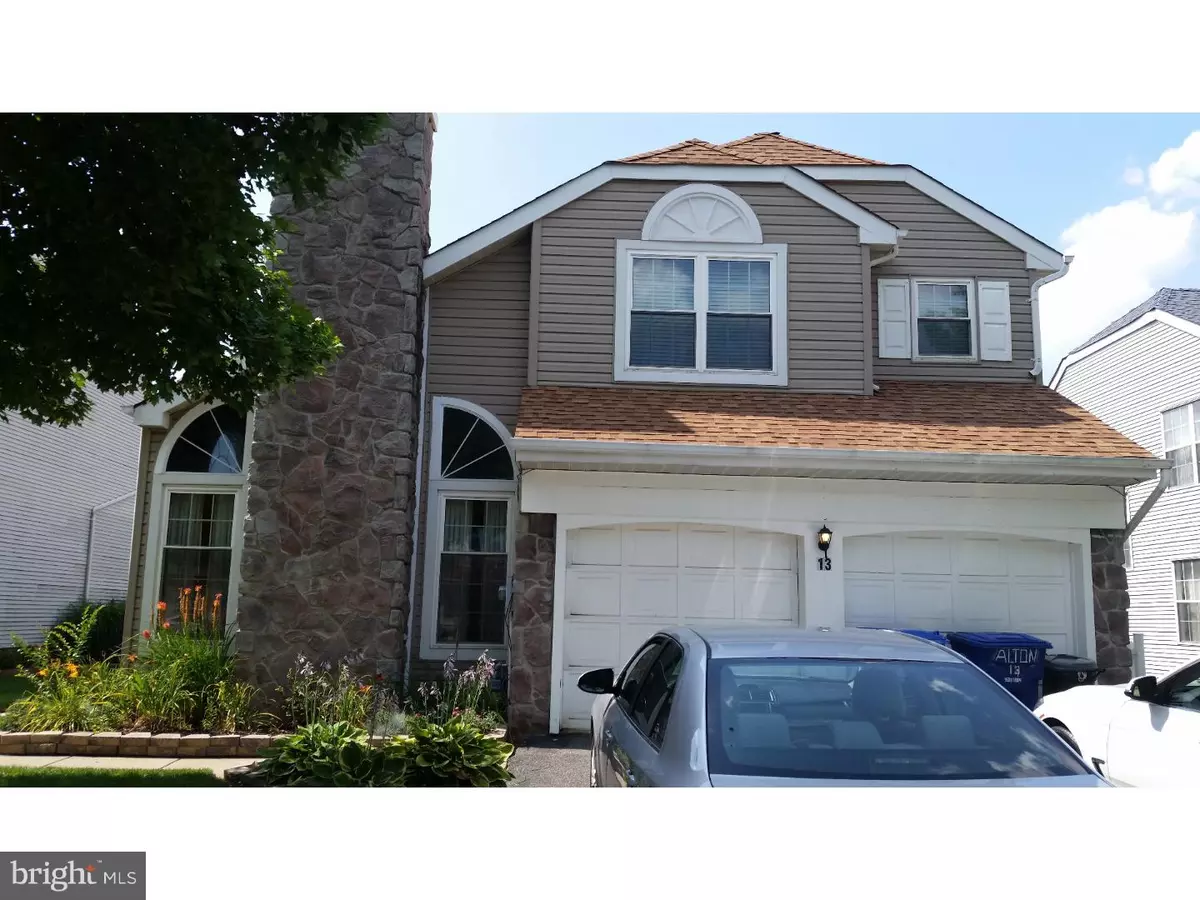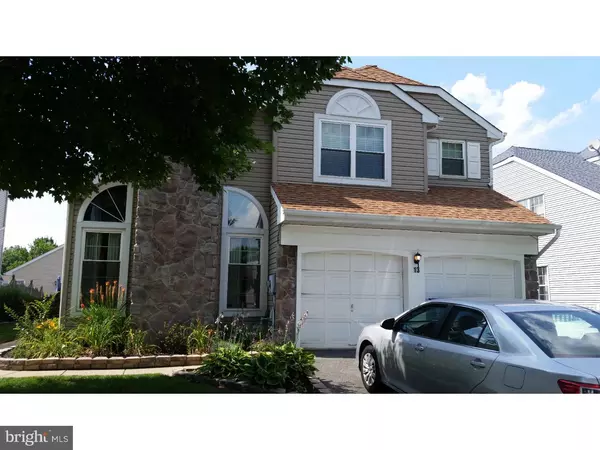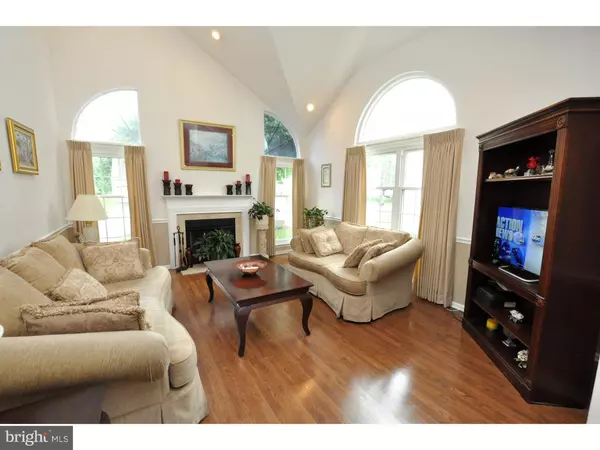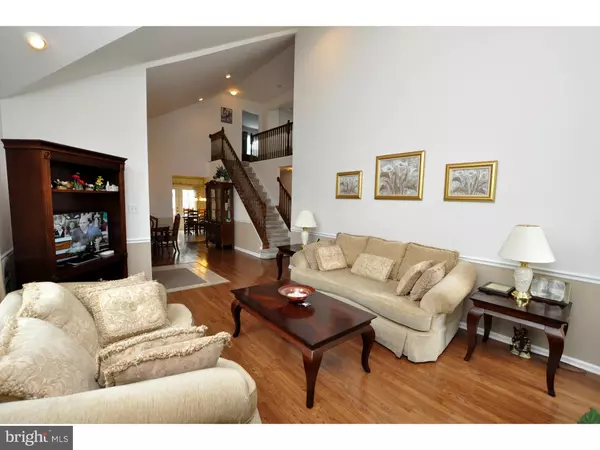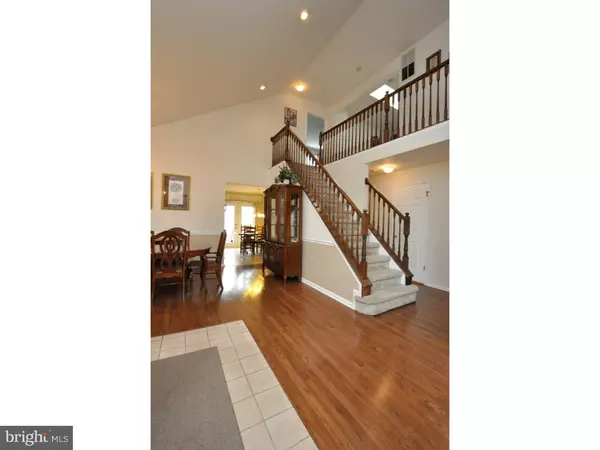$269,999
$269,999
For more information regarding the value of a property, please contact us for a free consultation.
13 ALTON WAY Burlington, NJ 08016
3 Beds
3 Baths
2,094 SqFt
Key Details
Sold Price $269,999
Property Type Single Family Home
Sub Type Detached
Listing Status Sold
Purchase Type For Sale
Square Footage 2,094 sqft
Price per Sqft $128
Subdivision Bridle Club
MLS Listing ID 1002657380
Sold Date 10/14/15
Style Contemporary,Loft
Bedrooms 3
Full Baths 2
Half Baths 1
HOA Y/N N
Abv Grd Liv Area 2,094
Originating Board TREND
Year Built 1996
Annual Tax Amount $7,282
Tax Year 2015
Lot Size 5,100 Sqft
Acres 0.12
Lot Dimensions 51X100
Property Description
This outstanding former model home comes complete with all the bells and whistles. When you enter the cathedral ceilings and gleaming floors are breath taking. The formal living room and dining room boast a fireplace, newer windows, recessed lighting, plus upgraded light fixtures. The kitchen comes complete with granite counter tops, ceramic tile back splash, stainless steel Frigidaire appliance package and upgraded cabinets. The first floor master boast chair reel molding, master bath with jets, ceramic tile and double sinks. The upstairs bedrooms are huge and have a jack and jill bath. There are walk-in closets throughout. The loft has a fireplace and skylight to relax or do paperwork. The finished basement has a custom wet bar and a additional recreation room. The outside oasis features a beautiful deck, professional landscaped yard, newer central air and an irrigation system. Other amenities include speaker system throughout the home, custom drapes and remodeled powder room.
Location
State NJ
County Burlington
Area Burlington Twp (20306)
Zoning RES
Rooms
Other Rooms Living Room, Dining Room, Primary Bedroom, Bedroom 2, Kitchen, Family Room, Bedroom 1, Laundry, Other
Basement Full
Interior
Interior Features Primary Bath(s), Butlers Pantry, Skylight(s), Ceiling Fan(s), Sprinkler System, Kitchen - Eat-In
Hot Water Natural Gas
Heating Gas, Forced Air
Cooling Central A/C
Flooring Fully Carpeted
Fireplaces Number 2
Fireplaces Type Marble
Equipment Oven - Self Cleaning, Dishwasher
Fireplace Y
Window Features Replacement
Appliance Oven - Self Cleaning, Dishwasher
Heat Source Natural Gas
Laundry Main Floor
Exterior
Exterior Feature Deck(s)
Garage Spaces 4.0
Fence Other
Utilities Available Cable TV
Water Access N
Roof Type Pitched
Accessibility None
Porch Deck(s)
Total Parking Spaces 4
Garage N
Building
Story 2
Foundation Brick/Mortar
Sewer Public Sewer
Water Public
Architectural Style Contemporary, Loft
Level or Stories 2
Additional Building Above Grade
Structure Type Cathedral Ceilings,9'+ Ceilings
New Construction N
Schools
High Schools Burlington Township
School District Burlington Township
Others
Pets Allowed Y
Tax ID 06-00131 05-00013
Ownership Fee Simple
Security Features Security System
Acceptable Financing Conventional, VA, FHA 203(b)
Listing Terms Conventional, VA, FHA 203(b)
Financing Conventional,VA,FHA 203(b)
Pets Allowed Case by Case Basis
Read Less
Want to know what your home might be worth? Contact us for a FREE valuation!

Our team is ready to help you sell your home for the highest possible price ASAP

Bought with Kathrin J Cerminara • RE/MAX ONE Realty-Moorestown

GET MORE INFORMATION

