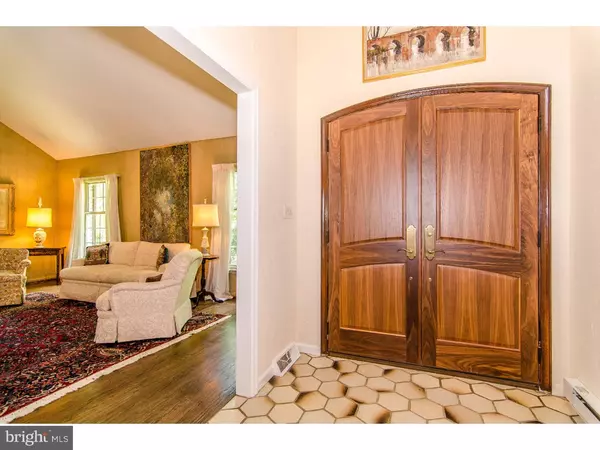$825,000
$875,000
5.7%For more information regarding the value of a property, please contact us for a free consultation.
1301 DRAYTON LN Wynnewood, PA 19096
4 Beds
4 Baths
3,987 SqFt
Key Details
Sold Price $825,000
Property Type Single Family Home
Sub Type Detached
Listing Status Sold
Purchase Type For Sale
Square Footage 3,987 sqft
Price per Sqft $206
Subdivision Wynwood Ests
MLS Listing ID 1002654626
Sold Date 09/17/15
Style Cape Cod
Bedrooms 4
Full Baths 3
Half Baths 1
HOA Y/N N
Abv Grd Liv Area 3,987
Originating Board TREND
Year Built 1975
Annual Tax Amount $12,070
Tax Year 2015
Lot Size 0.549 Acres
Acres 0.55
Lot Dimensions 140
Property Description
Move-In-Condition! Custom Built Shanghai-la! As you enter into a two story foyer, the living room has a cathedral ceiling and balcony overlooking the living room. There is a oversize dining room with built-ins. The open eat-in kitchen has granite counter tops, 42" cabinetry and wooden beams. There is a first floor family room with floor to ceiling stone fireplace. Also on the first floor is the master bedroom, two additional bedrooms, two new bathrooms and powder room. There is a solarium of all glass overlooking a pond and flagstone patio off of the solarium. The first floor has an elevator that takes you down to the lower level. There are French doors leading to the pool, which includes an outdoor shower and gazebo. This home is an oversize lot of almost 3/4 of an acre. The beautiful landscaped grounds are fenced. The second floor has a loft bedroom and full bath. There is additional space if needed for additional bedrooms. The basement is completely finished with a playroom, gym and additional family room. There is a 2 car garage, full house generator and the home is wheel chair accessible. Free Home Warranty and immediate possession.
Location
State PA
County Montgomery
Area Lower Merion Twp (10640)
Zoning R3
Rooms
Other Rooms Living Room, Dining Room, Primary Bedroom, Bedroom 2, Bedroom 3, Kitchen, Family Room, Bedroom 1, Attic
Basement Full, Fully Finished
Interior
Interior Features Primary Bath(s), Skylight(s), Ceiling Fan(s), Attic/House Fan, WhirlPool/HotTub, Sprinkler System, Elevator, Stall Shower, Kitchen - Eat-In
Hot Water Natural Gas
Heating Gas, Electric, Forced Air, Baseboard
Cooling Central A/C
Flooring Wood, Tile/Brick
Fireplaces Number 1
Fireplaces Type Gas/Propane
Equipment Cooktop, Oven - Wall, Oven - Double, Oven - Self Cleaning, Dishwasher, Disposal, Built-In Microwave
Fireplace Y
Appliance Cooktop, Oven - Wall, Oven - Double, Oven - Self Cleaning, Dishwasher, Disposal, Built-In Microwave
Heat Source Natural Gas, Electric
Laundry Lower Floor
Exterior
Exterior Feature Patio(s), Balcony
Parking Features Garage Door Opener
Garage Spaces 4.0
Pool In Ground
Utilities Available Cable TV
Accessibility None
Porch Patio(s), Balcony
Attached Garage 2
Total Parking Spaces 4
Garage Y
Building
Lot Description Corner, Front Yard, Rear Yard, SideYard(s)
Story 1
Sewer Public Sewer
Water Public
Architectural Style Cape Cod
Level or Stories 1
Additional Building Above Grade
Structure Type Cathedral Ceilings
New Construction N
Schools
School District Lower Merion
Others
Tax ID 40-00-15992-006
Ownership Fee Simple
Security Features Security System
Read Less
Want to know what your home might be worth? Contact us for a FREE valuation!

Our team is ready to help you sell your home for the highest possible price ASAP

Bought with Jordan Arnold • Connelly-Newman Realty

GET MORE INFORMATION





