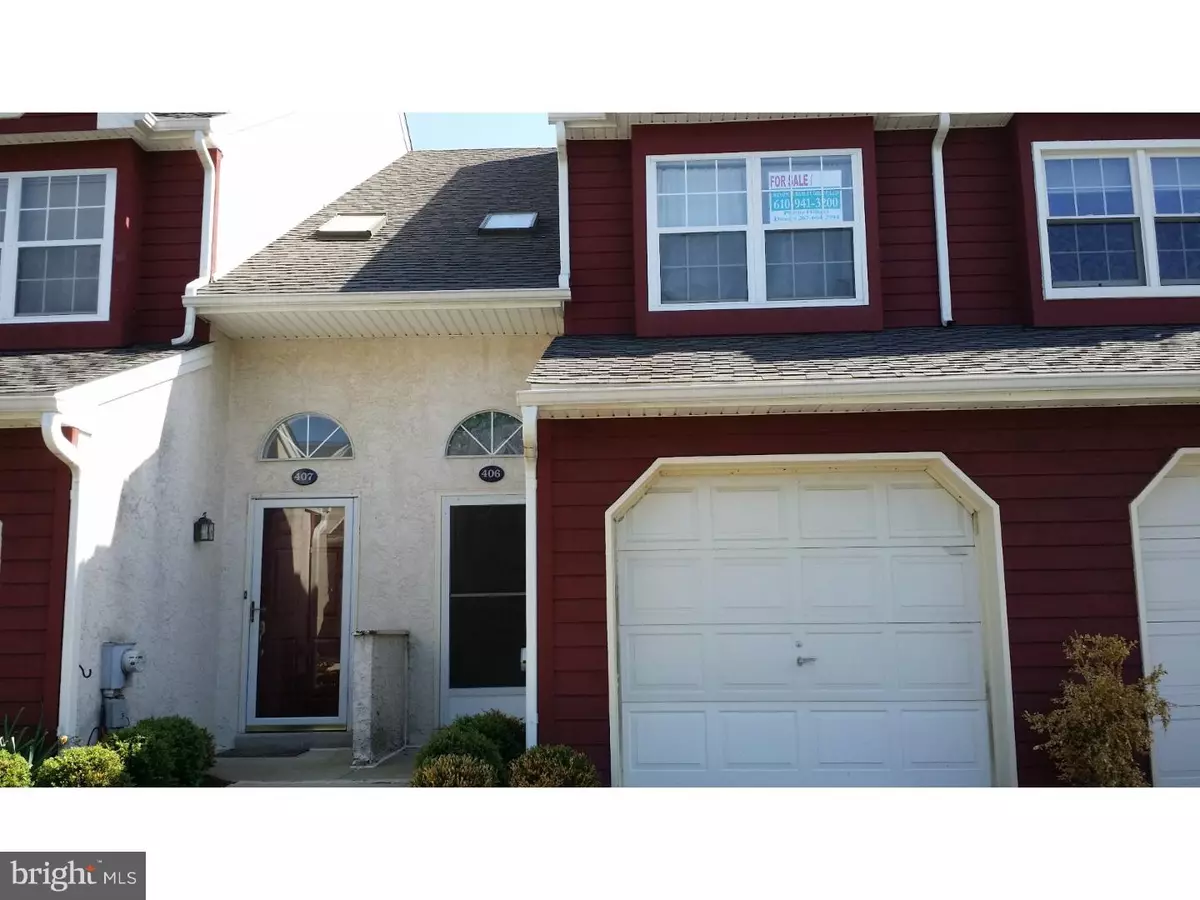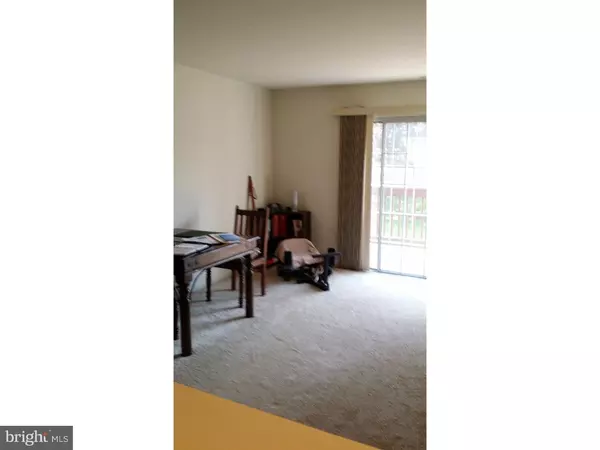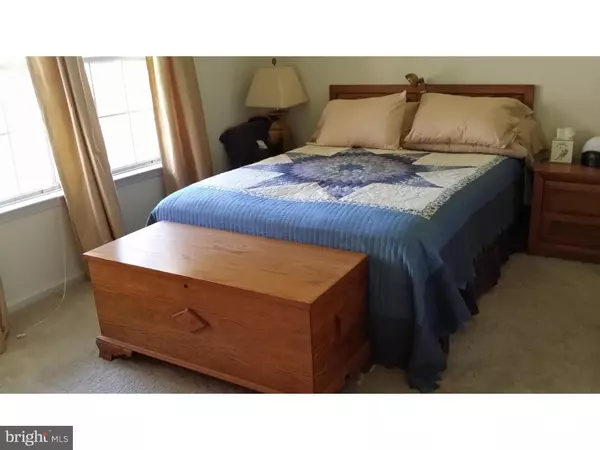$146,000
$155,000
5.8%For more information regarding the value of a property, please contact us for a free consultation.
406 WORINGTON DR West Chester, PA 19382
1 Bed
1 Bath
754 SqFt
Key Details
Sold Price $146,000
Property Type Single Family Home
Sub Type Unit/Flat/Apartment
Listing Status Sold
Purchase Type For Sale
Square Footage 754 sqft
Price per Sqft $193
Subdivision Worington Commons
MLS Listing ID 1002652952
Sold Date 10/15/15
Style Traditional
Bedrooms 1
Full Baths 1
HOA Fees $334/mo
HOA Y/N N
Abv Grd Liv Area 754
Originating Board TREND
Year Built 1987
Annual Tax Amount $1,792
Tax Year 2015
Lot Size 754 Sqft
Acres 0.02
Lot Dimensions .02
Property Description
Desirable Worington Commons with plenty of open space. Tenant occupied for 12 years by a Physician who uses the property infrequently. Tenant plans to relocate. The unit includes a loft area that can be used for a den, office, or another living space. Large living and dining room that is open to the kitchen. Bath is accessible to bedroom and living room. Ceiling fans in bedroom and Loft. Washer and Dryer in Hall Closet. Garage for one car includes storage area and Hot Water heater and HVAC (heat pump). Regular monthly assessment is 235.00 plus a 99.00/ month special assessment for improvements to property fa ade, deck, trim.
Location
State PA
County Chester
Area Willistown Twp (10354)
Zoning RU
Direction North
Rooms
Other Rooms Living Room, Dining Room, Primary Bedroom, Kitchen, Other
Interior
Interior Features Ceiling Fan(s)
Hot Water Electric
Heating Heat Pump - Electric BackUp
Cooling Central A/C
Flooring Wood, Fully Carpeted, Vinyl
Equipment Disposal
Fireplace N
Appliance Disposal
Laundry Main Floor
Exterior
Exterior Feature Deck(s)
Garage Spaces 2.0
Water Access N
Roof Type Shingle
Accessibility None
Porch Deck(s)
Attached Garage 1
Total Parking Spaces 2
Garage Y
Building
Story 1
Foundation Slab
Sewer Public Sewer
Water Public
Architectural Style Traditional
Level or Stories 1
Additional Building Above Grade
New Construction N
Schools
Elementary Schools Sugartown
Middle Schools Great Valley
High Schools Great Valley
School District Great Valley
Others
HOA Fee Include Common Area Maintenance,Ext Bldg Maint,Lawn Maintenance,Snow Removal,Trash,Insurance
Tax ID 54-08 -0837
Ownership Condominium
Read Less
Want to know what your home might be worth? Contact us for a FREE valuation!

Our team is ready to help you sell your home for the highest possible price ASAP

Bought with Marie G Quinn • RE/MAX Main Line-Paoli
GET MORE INFORMATION





