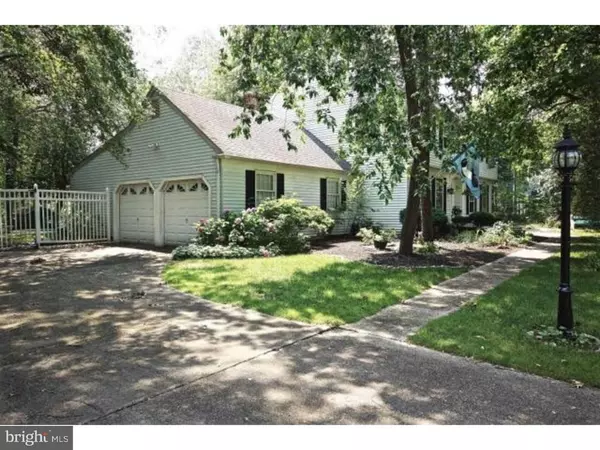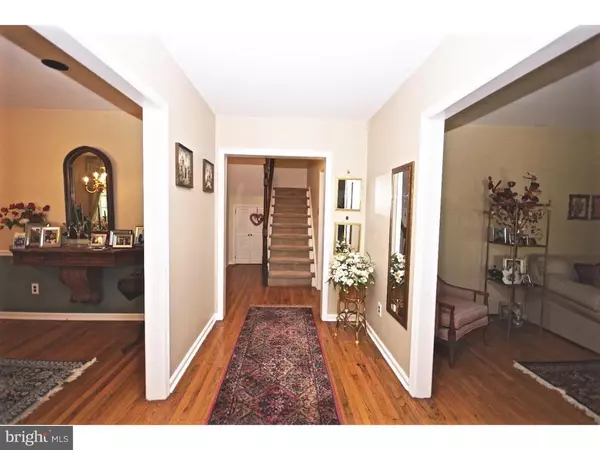$355,000
$369,000
3.8%For more information regarding the value of a property, please contact us for a free consultation.
258 SUNNY JIM DR Medford, NJ 08055
4 Beds
3 Baths
2,439 SqFt
Key Details
Sold Price $355,000
Property Type Single Family Home
Sub Type Detached
Listing Status Sold
Purchase Type For Sale
Square Footage 2,439 sqft
Price per Sqft $145
Subdivision Deerbrook
MLS Listing ID 1002648362
Sold Date 09/30/15
Style Colonial
Bedrooms 4
Full Baths 2
Half Baths 1
HOA Y/N N
Abv Grd Liv Area 2,439
Originating Board TREND
Year Built 1972
Annual Tax Amount $10,859
Tax Year 2015
Lot Size 0.460 Acres
Acres 0.46
Lot Dimensions 0X0
Property Description
Come and see this oversized stunning colonial in the desirable community of Deerbrook. This home sits on a large private lot nestled within a tree lined street giving you privacy and room to grow! Aside from the oversized family room and kitchen, this home offers additional living areas including a sunny breakfast room, and an adjacent expansive bright and airy sunromm with marble flooring skylights and views of the backyard gunnite pool! Other features include hardwood flooring in the living, dining and family rooms, newer back deck, garage attic storage, a large built in gas fireplace in the family room, and a first floor Bonus Room that could have many uses! Seller to credit the buyer with $2,500 towards window expenses. Walk or ride a bike to the nearby lake/beach for extra fun or relaxation. Desireable school district, reputable community. Easy to show!
Location
State NJ
County Burlington
Area Medford Twp (20320)
Zoning RES
Rooms
Other Rooms Living Room, Dining Room, Primary Bedroom, Bedroom 2, Bedroom 3, Kitchen, Family Room, Bedroom 1
Interior
Interior Features Kitchen - Eat-In
Hot Water Natural Gas
Heating Gas
Cooling Central A/C
Fireplaces Number 1
Fireplace Y
Heat Source Natural Gas
Laundry Main Floor
Exterior
Garage Spaces 5.0
Pool In Ground
Water Access N
Accessibility None
Attached Garage 2
Total Parking Spaces 5
Garage Y
Building
Story 2
Sewer Public Sewer
Water Public
Architectural Style Colonial
Level or Stories 2
Additional Building Above Grade
New Construction N
Schools
School District Lenape Regional High
Others
Tax ID 20-02701 07-00005
Ownership Fee Simple
Read Less
Want to know what your home might be worth? Contact us for a FREE valuation!

Our team is ready to help you sell your home for the highest possible price ASAP

Bought with Kathryn B Horch • Keller Williams Realty - Medford

GET MORE INFORMATION





