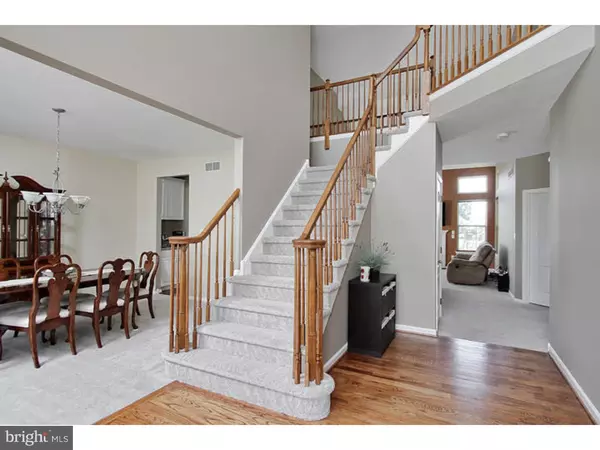$388,000
$395,000
1.8%For more information regarding the value of a property, please contact us for a free consultation.
2 SHADY LN Mullica Hill, NJ 08062
4 Beds
4 Baths
3,129 SqFt
Key Details
Sold Price $388,000
Property Type Single Family Home
Sub Type Detached
Listing Status Sold
Purchase Type For Sale
Square Footage 3,129 sqft
Price per Sqft $124
Subdivision Hunters Creek
MLS Listing ID 1002644280
Sold Date 10/16/15
Style Colonial
Bedrooms 4
Full Baths 3
Half Baths 1
HOA Fees $30/ann
HOA Y/N N
Abv Grd Liv Area 3,129
Originating Board TREND
Year Built 2001
Annual Tax Amount $11,414
Tax Year 2015
Lot Size 1.570 Acres
Acres 1.57
Lot Dimensions 67X141
Property Description
Welcome to Hunters Creek! The Chalfont model home offers spacious rooms throughout. Enter into the welcoming entry with impressive hardwood foyer. The traditional upfront layout of the formal living and dining room is inviting. The first floor study offers great space for the home office. The kitchen which includes 42 inch cabinets, stainless steel appliances, center island, new backsplash and a wet bar. Dramatic 2-story great room with open bridge adds to the spacious feeling, and the cozy fireplace with wall of windows. The master suite features a walk-in closet, vaulted ceilings and a generous master bath with dual sinks and a soaking tub. There are three more generous size bedrooms plus a Jack and Jill bathroom. Want more space there is a full unfinished basement with high ceilings waiting for you to finish. You will love to entertain in this oversize backyard with over an acre of land. The homeowners have just installed a new septic system in March 2015. Come make Mullica Hill your hometown with winery's, great schools, downtown shopping and close to all major highways.
Location
State NJ
County Gloucester
Area Harrison Twp (20808)
Zoning R1
Rooms
Other Rooms Living Room, Dining Room, Primary Bedroom, Bedroom 2, Bedroom 3, Kitchen, Family Room, Bedroom 1, Laundry, Other, Attic
Basement Full, Unfinished
Interior
Interior Features Kitchen - Island, Butlers Pantry, Ceiling Fan(s), Wet/Dry Bar, Kitchen - Eat-In
Hot Water Natural Gas
Heating Gas, Forced Air
Cooling Central A/C
Flooring Wood, Fully Carpeted
Fireplaces Number 1
Equipment Oven - Self Cleaning, Dishwasher, Energy Efficient Appliances
Fireplace Y
Appliance Oven - Self Cleaning, Dishwasher, Energy Efficient Appliances
Heat Source Natural Gas
Laundry Main Floor
Exterior
Exterior Feature Patio(s)
Garage Spaces 5.0
Utilities Available Cable TV
Water Access N
Roof Type Pitched
Accessibility None
Porch Patio(s)
Total Parking Spaces 5
Garage N
Building
Lot Description Level, Front Yard, Rear Yard
Story 2
Foundation Concrete Perimeter
Sewer On Site Septic
Water Public
Architectural Style Colonial
Level or Stories 2
Additional Building Above Grade
Structure Type Cathedral Ceilings,9'+ Ceilings,High
New Construction N
Schools
Middle Schools Clearview Regional
High Schools Clearview Regional
School District Clearview Regional Schools
Others
HOA Fee Include Common Area Maintenance
Tax ID 08-00031 03-00001
Ownership Fee Simple
Read Less
Want to know what your home might be worth? Contact us for a FREE valuation!

Our team is ready to help you sell your home for the highest possible price ASAP

Bought with David Snyder • BHHS Fox & Roach-Marlton

GET MORE INFORMATION





