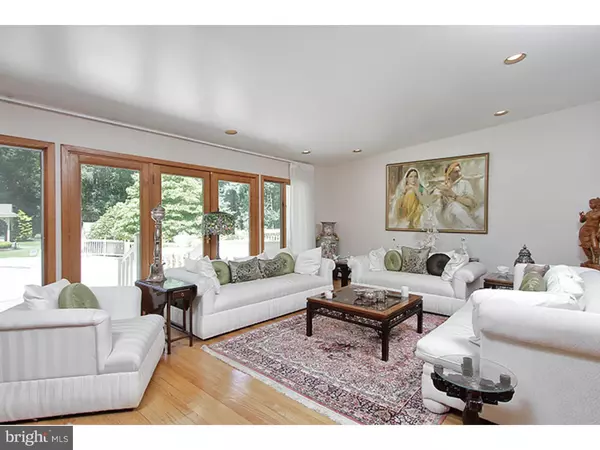$660,000
$699,000
5.6%For more information regarding the value of a property, please contact us for a free consultation.
1132 WINDING DR Cherry Hill, NJ 08003
5 Beds
4 Baths
4,312 SqFt
Key Details
Sold Price $660,000
Property Type Single Family Home
Sub Type Detached
Listing Status Sold
Purchase Type For Sale
Square Footage 4,312 sqft
Price per Sqft $153
Subdivision Voken Tract
MLS Listing ID 1002646114
Sold Date 10/16/15
Style Contemporary
Bedrooms 5
Full Baths 3
Half Baths 1
HOA Y/N N
Abv Grd Liv Area 4,312
Originating Board TREND
Year Built 1960
Annual Tax Amount $28,523
Tax Year 2015
Lot Size 1.583 Acres
Acres 1.58
Lot Dimensions 204X338
Property Description
Beautiful 5 BR, 3.5 bath contemporary home with 3 car garage located in desirable Voken Tract, Cherry Hill. Two story foyer with hardwood floors, skylights, leaded glass double front doors, wood turned staircase. LR with built-in bookcase/entertainment center, double doors outside, brick wood burning fire place. DR with brick, wood burning wall fireplace. French doors open to deck. Casement windows. Large kitchen with granite countertops, seated breakfast bar, double ovens, electric range, stainless steel extra deep sink, trach compactor, hardwood floors, skylight, recessed lights, tiled backsplash. Adjacent Sunroom with casement windows, hardwood flrs., chandelier. Large first floor Master bedroom with extra-large master bath with whirlpool tub. Large first floor laundry room with granite counter top work area, built in cabinets, storage closet, basin, washer/dryer, lead glass door to outside deck. Beautiful upstairs hall with decorative shelving, 2 closets. 4 bedrooms with 2 Jack-n-Jill full baths. Granite vanities and glass shower doors. All bedrooms have hardwood floors and recessed lighting, window treatments. Extra-large family room. Finished basement with multiple work areas with built in cabinets. Walk-in cedar closet. Extraordinary, outdoor entertaining with built-in heated pool, paver patio, wood decking, fountain and waterfalls, pond, pool shed. All professionally landscaped with paver flower beds. Backs to woods, completely private, fenced yard. Additional large carpeted, pool house with hook-up for bathroom, deck, porch wall-to-wall windows. Limitless options.
Location
State NJ
County Camden
Area Cherry Hill Twp (20409)
Zoning RES
Rooms
Other Rooms Living Room, Dining Room, Primary Bedroom, Bedroom 2, Bedroom 3, Kitchen, Family Room, Bedroom 1, Laundry, Other, Attic
Basement Partial
Interior
Interior Features Skylight(s), Breakfast Area
Hot Water Oil
Heating Oil, Hot Water
Cooling Central A/C
Flooring Wood
Fireplaces Number 2
Fireplaces Type Brick
Equipment Built-In Range, Oven - Wall
Fireplace Y
Appliance Built-In Range, Oven - Wall
Heat Source Oil
Laundry Main Floor
Exterior
Exterior Feature Deck(s), Patio(s)
Parking Features Inside Access, Garage Door Opener
Garage Spaces 6.0
Pool In Ground
Utilities Available Cable TV
Water Access N
Roof Type Pitched,Shingle
Accessibility None
Porch Deck(s), Patio(s)
Attached Garage 3
Total Parking Spaces 6
Garage Y
Building
Lot Description Level
Story 2
Sewer On Site Septic
Water Public
Architectural Style Contemporary
Level or Stories 2
Additional Building Above Grade
Structure Type Cathedral Ceilings
New Construction N
Schools
High Schools Cherry Hill High - East
School District Cherry Hill Township Public Schools
Others
Tax ID 09-00526 02-00006
Ownership Fee Simple
Acceptable Financing Conventional
Listing Terms Conventional
Financing Conventional
Read Less
Want to know what your home might be worth? Contact us for a FREE valuation!

Our team is ready to help you sell your home for the highest possible price ASAP

Bought with Anne Koons • BHHS Fox & Roach-Cherry Hill

GET MORE INFORMATION





