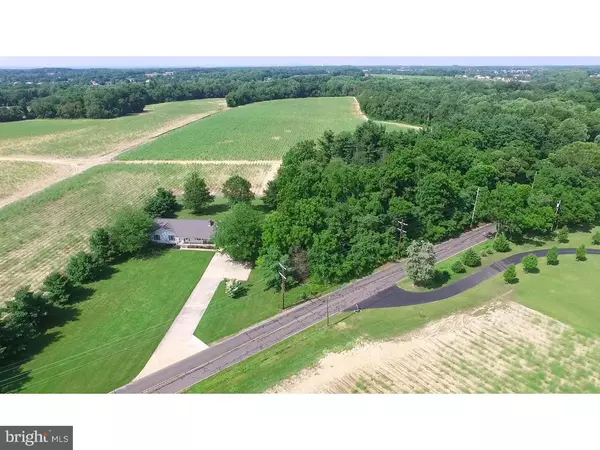$282,500
$299,500
5.7%For more information regarding the value of a property, please contact us for a free consultation.
280 HIGH ST Mullica Hill, NJ 08062
3 Beds
3 Baths
1,852 SqFt
Key Details
Sold Price $282,500
Property Type Single Family Home
Sub Type Detached
Listing Status Sold
Purchase Type For Sale
Square Footage 1,852 sqft
Price per Sqft $152
Subdivision None Available
MLS Listing ID 1002638790
Sold Date 02/26/16
Style Ranch/Rambler
Bedrooms 3
Full Baths 2
Half Baths 1
HOA Y/N N
Abv Grd Liv Area 1,852
Originating Board TREND
Year Built 1994
Annual Tax Amount $7,768
Tax Year 2015
Lot Size 1.000 Acres
Acres 1.0
Lot Dimensions 0 X 0
Property Description
Nestled into a 1 acre lot surrounded by PRESERVED farmland awaits to home of your dreams! This custom built rancher with welcoming front porch, back deck overlooking fields and wildlife, HUGE over-sized garage has all of the space you could possibly want and need. The great room welcomes you in with beautiful stone fireplace and huge windows. Ahead you will see the dining room, which opens to those expansive views of the back yard...and to the kitchen with brand new stove and tons of cabinets. The Master Bedroom and Master Bath are generously sized and there are his and hers closets with lots of storage. All bedrooms are spacious. There is a full basement, with high ceilings and access to the outside. This home is for you if you just don't want to see people, yet do not want to live too far out in the country! Make your appointment today to tour this home in the Clearview School District! Close to Philadelphia, Cherry Hill and Delaware!
Location
State NJ
County Gloucester
Area Harrison Twp (20808)
Zoning R1
Rooms
Other Rooms Living Room, Dining Room, Primary Bedroom, Bedroom 2, Kitchen, Family Room, Bedroom 1, Laundry
Basement Full, Unfinished
Interior
Interior Features Primary Bath(s), Ceiling Fan(s), Kitchen - Eat-In
Hot Water Natural Gas
Heating Gas
Cooling Central A/C
Flooring Wood
Fireplaces Number 1
Fireplaces Type Stone
Equipment Built-In Range
Fireplace Y
Appliance Built-In Range
Heat Source Natural Gas
Laundry Main Floor
Exterior
Exterior Feature Deck(s), Porch(es)
Garage Spaces 5.0
Water Access N
Roof Type Pitched,Shingle
Accessibility None
Porch Deck(s), Porch(es)
Attached Garage 2
Total Parking Spaces 5
Garage Y
Building
Story 1
Sewer On Site Septic
Water Well
Architectural Style Ranch/Rambler
Level or Stories 1
Additional Building Above Grade
Structure Type Cathedral Ceilings
New Construction N
Schools
Middle Schools Clearview Regional
High Schools Clearview Regional
School District Clearview Regional Schools
Others
Tax ID 08-00051-00001 02
Ownership Fee Simple
Acceptable Financing Conventional, VA, FHA 203(b), USDA
Listing Terms Conventional, VA, FHA 203(b), USDA
Financing Conventional,VA,FHA 203(b),USDA
Read Less
Want to know what your home might be worth? Contact us for a FREE valuation!

Our team is ready to help you sell your home for the highest possible price ASAP

Bought with Peter P McEvoy • BHHS Fox & Roach-Mullica Hill South

GET MORE INFORMATION





