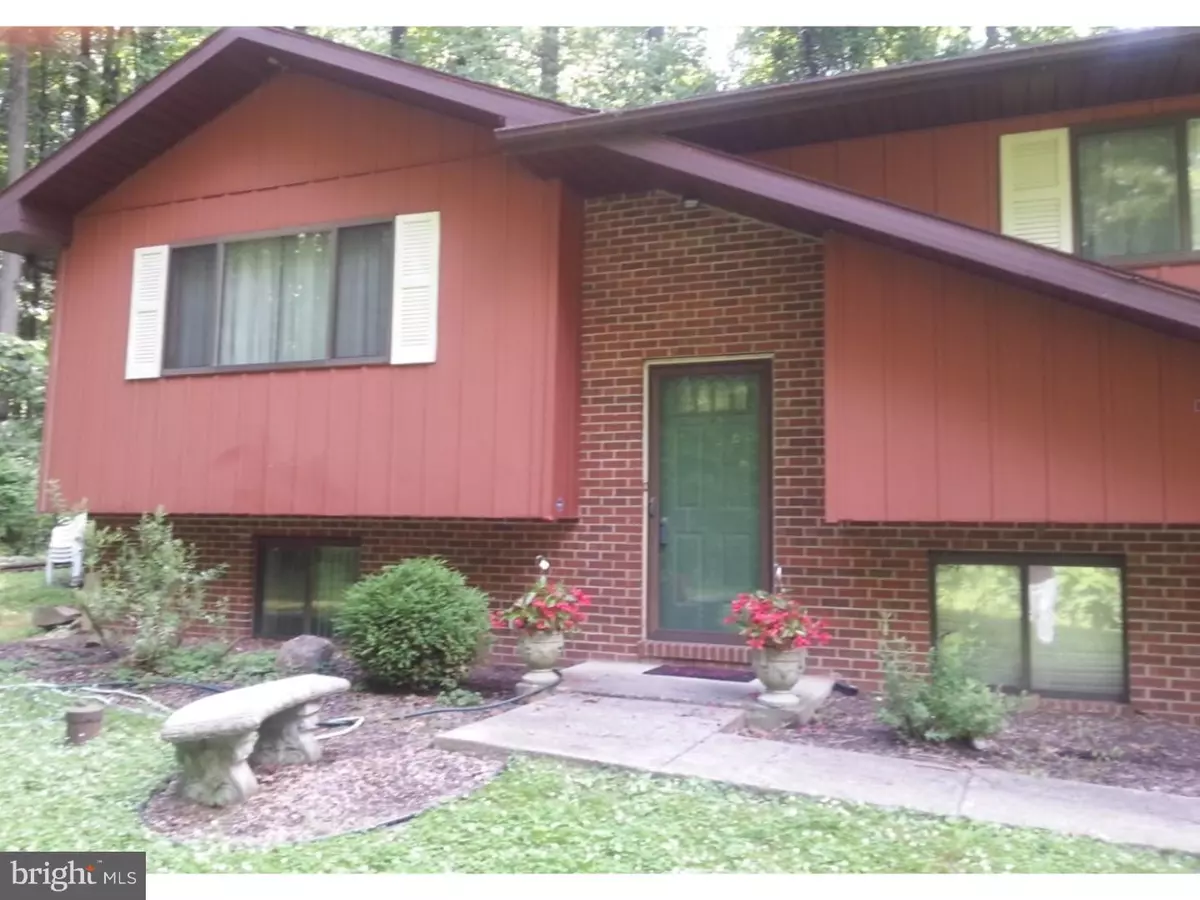$359,900
$359,900
For more information regarding the value of a property, please contact us for a free consultation.
3193 MINK RD Kintnersville, PA 18930
4 Beds
2 Baths
1,323 SqFt
Key Details
Sold Price $359,900
Property Type Single Family Home
Sub Type Detached
Listing Status Sold
Purchase Type For Sale
Square Footage 1,323 sqft
Price per Sqft $272
Subdivision Kintnersville
MLS Listing ID 1002639226
Sold Date 09/09/16
Style Other,Raised Ranch/Rambler
Bedrooms 4
Full Baths 2
HOA Y/N N
Abv Grd Liv Area 1,323
Originating Board TREND
Year Built 1985
Annual Tax Amount $5,898
Tax Year 2016
Lot Size 10.153 Acres
Acres 10.15
Lot Dimensions 10AC
Property Description
Beautifully updated 4 bdrm 2 bath raised ranch located off a quiet country road nestled on 10 wooded acres. Rich Hardwood flooring, recessed lighting and marbled window sills on main level. Wonderful Sliding door off dining room to 32 X 22 Custom Deck, a portion of which is covered(great during rain). Economic Wood Burning Stove between living and dining room. Ceramic Tile flooring and backsplash in kitchen. Stainless Dishwasher, Double Oven and Double Sink. Gorgeous Custom Hall Bath with Double Shower featuring rain shower heads, hand helds , jets and seat. Master Bedroom with Fabulous Picture Window offering Scenic Views. Lower Level Features Bedroom Full Bath Family Room and Utility Room. Two Car Extra Deep Garage offering newer automatic doors and drywalled ceilings and walls. 500 foot driveway from street. 2 sheds. Make this your country retreat! Pix coming soon!
Location
State PA
County Bucks
Area Springfield Twp (10142)
Zoning WS
Rooms
Other Rooms Living Room, Dining Room, Primary Bedroom, Bedroom 2, Bedroom 3, Kitchen, Family Room, Bedroom 1, Other, Attic
Basement Full, Outside Entrance, Fully Finished
Interior
Interior Features Ceiling Fan(s), Breakfast Area
Hot Water Electric
Heating Electric, Heat Pump - Electric BackUp, Forced Air, Baseboard, Zoned
Cooling Central A/C
Flooring Wood, Fully Carpeted
Fireplaces Number 1
Equipment Oven - Wall, Oven - Double, Dishwasher
Fireplace Y
Appliance Oven - Wall, Oven - Double, Dishwasher
Heat Source Electric
Laundry Lower Floor
Exterior
Exterior Feature Deck(s), Patio(s)
Garage Spaces 4.0
Utilities Available Cable TV
Water Access N
Accessibility None
Porch Deck(s), Patio(s)
Attached Garage 2
Total Parking Spaces 4
Garage Y
Building
Sewer On Site Septic
Water Well
Architectural Style Other, Raised Ranch/Rambler
Additional Building Above Grade
New Construction N
Schools
Middle Schools Palisades
High Schools Palisades
School District Palisades
Others
Tax ID 42-021-109-001
Ownership Fee Simple
Security Features Security System
Read Less
Want to know what your home might be worth? Contact us for a FREE valuation!

Our team is ready to help you sell your home for the highest possible price ASAP

Bought with Melanie A Banks
GET MORE INFORMATION





