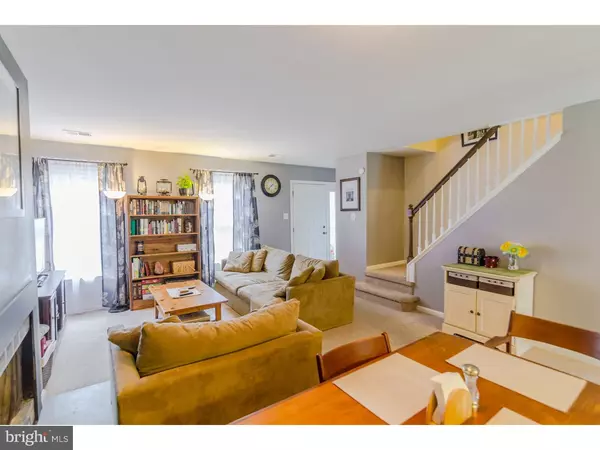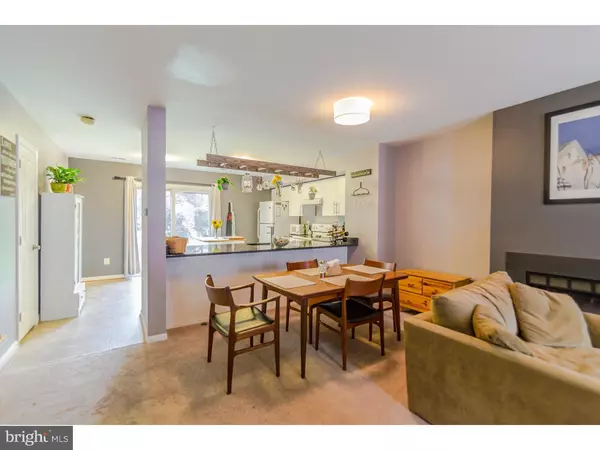$210,000
$212,000
0.9%For more information regarding the value of a property, please contact us for a free consultation.
430 E CARDIGAN TER West Chester, PA 19380
3 Beds
2 Baths
1,632 SqFt
Key Details
Sold Price $210,000
Property Type Townhouse
Sub Type Interior Row/Townhouse
Listing Status Sold
Purchase Type For Sale
Square Footage 1,632 sqft
Price per Sqft $128
Subdivision Indian King
MLS Listing ID 1002635730
Sold Date 09/29/15
Style Traditional
Bedrooms 3
Full Baths 1
Half Baths 1
HOA Fees $107/mo
HOA Y/N Y
Abv Grd Liv Area 1,632
Originating Board TREND
Year Built 1988
Annual Tax Amount $2,552
Tax Year 2015
Lot Size 2,000 Sqft
Acres 0.05
Lot Dimensions 0X0
Property Description
Welcome to Indian King! Don't miss this charming, light filled, 3 bedroom, 1.5 bath townhouse located in popular West Whiteland Township. Residents enjoy a tastefully decorated open floor plan with newly remodeled powder room, large front living room with wood burning fireplace and a brand new chef's kitchen including sparkling new granite counter tops, upscale appliances, island with wood top and tile floors. Enjoy your breakfast in the eat-in kitchen and step out through the sliding doors to an open rear yard perfect for a future deck or patio. A full laundry is located just off the kitchen. Newer plush carpeting top to bottom. The 2nd level of this home features 3 ample bedrooms with great closet space, a remodeled hall full bath with access from both the hallway and the master bedroom. As an added bonus the master bedroom hosts a large walk up attic (future finished room), multi-purpose room. A large basement with high ceilings and walk up bilco doors is ready for finishing and provides for plenty of storage. Enjoy extremely low HOA dues, and amenities such as a community club house, pool & playground. Home is located in the highly ranked West Chester school district. Located just minutes from the Exton train station, upscale shopping & restaurants, the Exton mall & close to several major commuter routes (202, Boot Rd, 100 & more).
Location
State PA
County Chester
Area West Whiteland Twp (10341)
Zoning R3
Rooms
Other Rooms Living Room, Primary Bedroom, Bedroom 2, Kitchen, Bedroom 1, Attic
Basement Full
Interior
Interior Features Kitchen - Island, Kitchen - Eat-In
Hot Water Electric
Heating Electric
Cooling Central A/C
Fireplaces Number 1
Fireplace Y
Heat Source Electric
Laundry Main Floor
Exterior
Garage Spaces 2.0
Amenities Available Swimming Pool, Tennis Courts, Club House, Tot Lots/Playground
Water Access N
Accessibility None
Total Parking Spaces 2
Garage N
Building
Story 2
Sewer Public Sewer
Water Public
Architectural Style Traditional
Level or Stories 2
Additional Building Above Grade
New Construction N
Schools
Elementary Schools Mary C. Howse
Middle Schools Peirce
High Schools B. Reed Henderson
School District West Chester Area
Others
HOA Fee Include Pool(s),Common Area Maintenance,Snow Removal,Trash,Insurance
Tax ID 41-05Q-0319
Ownership Fee Simple
Read Less
Want to know what your home might be worth? Contact us for a FREE valuation!

Our team is ready to help you sell your home for the highest possible price ASAP

Bought with Ruth Ann Roche • RE/MAX Centre Realtors
GET MORE INFORMATION





