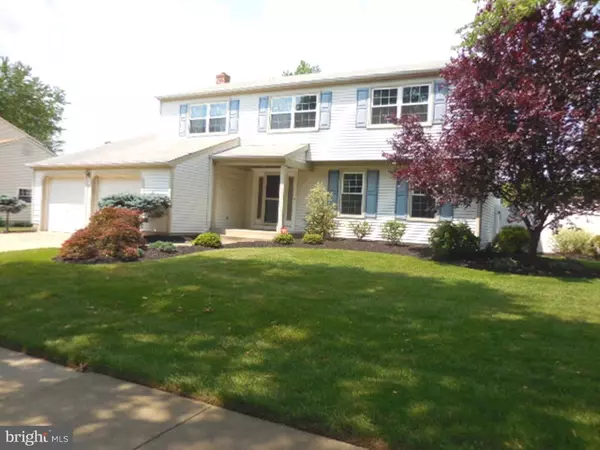$288,500
$300,000
3.8%For more information regarding the value of a property, please contact us for a free consultation.
10 UTICA RD Evesham, NJ 08053
4 Beds
4 Baths
2,807 SqFt
Key Details
Sold Price $288,500
Property Type Single Family Home
Sub Type Detached
Listing Status Sold
Purchase Type For Sale
Square Footage 2,807 sqft
Price per Sqft $102
Subdivision Willow Ridge
MLS Listing ID 1002630330
Sold Date 10/16/15
Style Colonial
Bedrooms 4
Full Baths 2
Half Baths 2
HOA Y/N N
Abv Grd Liv Area 2,807
Originating Board TREND
Year Built 1985
Annual Tax Amount $8,995
Tax Year 2015
Lot Size 9,010 Sqft
Acres 0.21
Lot Dimensions 85X106
Property Description
Available immediately for your summer enjoyment - This immaculate Concord model boasts a huge master suite plus 3 other very large bedrooms. 2 full baths and 2 half baths. There is a gorgeous 4 season 22x13 Florida room with ceramic tile flooring that leads out to multiple Trex decking and a beautiful inground pool plus hot tub spa awaits the lucky new owners. The additional half bath is off the Florida room making it convenient going to and from the pool. There is also a window seat with additional storage for pool towels, etc. Any of the wrap around Trex decking can be easily removed if buyers want more gardens or play area. All new plush carpeting has been installed and the home is freshly painted. The kitchen has an abundance of lovely wooden cabinets, gas stove, microwave and there is plenty of counter space as well as a breakfast area. The family room with gas fireplace opens to the Florida room - all this is perfect for entertaining family and friends. Beautiful hardwood flooring has also recently been installed in the foyer. . A one year home warranty is being offered to the buyers! This is a home not to be missed!
Location
State NJ
County Burlington
Area Evesham Twp (20313)
Zoning RES
Rooms
Other Rooms Living Room, Dining Room, Primary Bedroom, Bedroom 2, Bedroom 3, Kitchen, Family Room, Bedroom 1, Laundry, Other, Attic
Interior
Interior Features Primary Bath(s), Butlers Pantry, Dining Area
Hot Water Natural Gas
Heating Gas, Forced Air
Cooling Central A/C
Flooring Wood, Fully Carpeted
Fireplaces Number 1
Fireplaces Type Brick
Equipment Dishwasher, Disposal
Fireplace Y
Appliance Dishwasher, Disposal
Heat Source Natural Gas
Laundry Main Floor
Exterior
Exterior Feature Deck(s)
Garage Spaces 4.0
Pool In Ground
Utilities Available Cable TV
Water Access N
Roof Type Shingle
Accessibility None
Porch Deck(s)
Total Parking Spaces 4
Garage N
Building
Story 2
Foundation Slab
Sewer Public Sewer
Water Public
Architectural Style Colonial
Level or Stories 2
Additional Building Above Grade
New Construction N
Schools
High Schools Cherokee
School District Lenape Regional High
Others
Tax ID 13-00033 03-00025
Ownership Fee Simple
Acceptable Financing Conventional, VA, FHA 203(b)
Listing Terms Conventional, VA, FHA 203(b)
Financing Conventional,VA,FHA 203(b)
Read Less
Want to know what your home might be worth? Contact us for a FREE valuation!

Our team is ready to help you sell your home for the highest possible price ASAP

Bought with Candy L Niedoba • Keller Williams Realty - Medford
GET MORE INFORMATION





