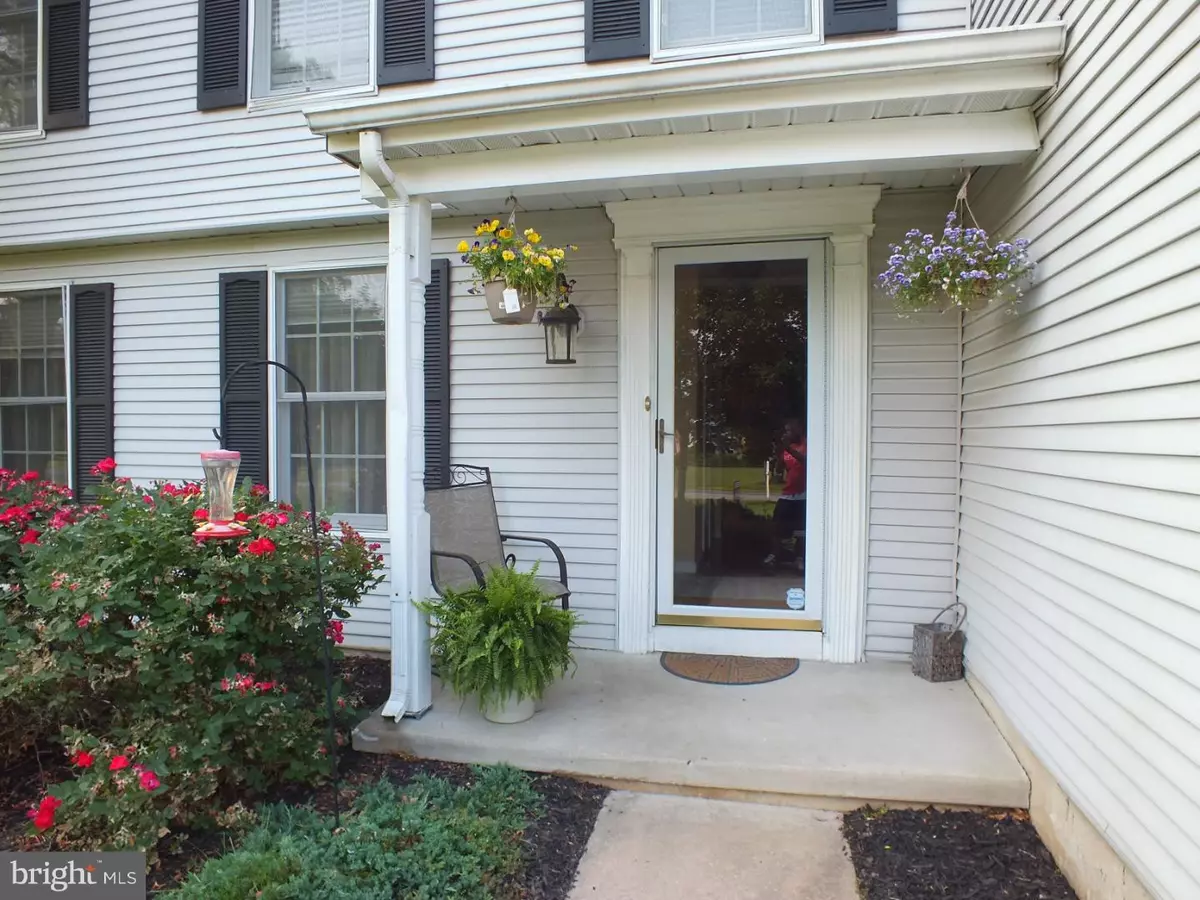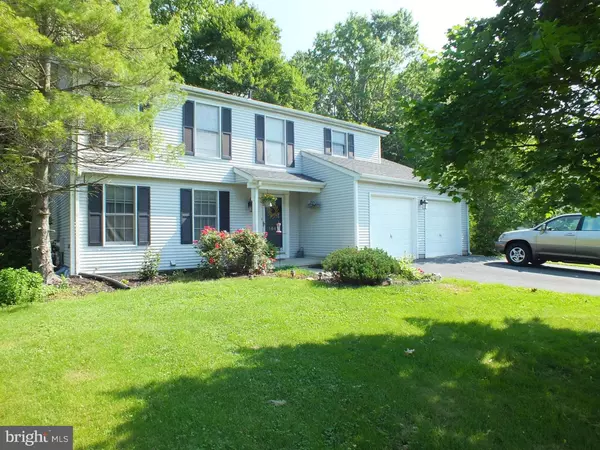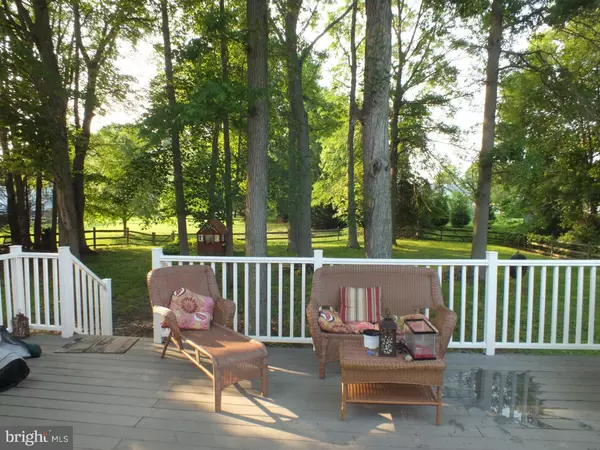$270,000
$274,900
1.8%For more information regarding the value of a property, please contact us for a free consultation.
154 BARTLEY DR Newark, DE 19702
4 Beds
3 Baths
2,000 SqFt
Key Details
Sold Price $270,000
Property Type Single Family Home
Sub Type Detached
Listing Status Sold
Purchase Type For Sale
Square Footage 2,000 sqft
Price per Sqft $135
Subdivision Pleasant Valley Es
MLS Listing ID 1002631556
Sold Date 10/23/15
Style Colonial
Bedrooms 4
Full Baths 2
Half Baths 1
HOA Fees $3/ann
HOA Y/N Y
Abv Grd Liv Area 2,000
Originating Board TREND
Year Built 1989
Annual Tax Amount $2,876
Tax Year 2014
Lot Size 0.500 Acres
Acres 0.5
Lot Dimensions 137X225
Property Description
Rarely available home on mature fenced 1/2 acre wooded lot with composite deck and fenced yard. Hardwood foyer leads into updated eat-in kitchen with stainless appliances,travertine tiled floors, tiled backsplash and corian countertops with a great breakfast bar. Travertine tiled family room has wood burning fireplace, new French doors leading to the deck, and great built-in book cabinets. Nicely decorated formal living room and dining room with hardwood floors. Carpet upstairs is less then 2yrs old. All bathrooms have been updated with tile, new fixtures and upgraded lighting. Large master bedroom with walk in closet and private master bath. 24 x 16 composite deck over looks nice landscaped wooded yard with lots of mature trees and plenty of privacy. Finished basement great for extra room and lots of storage. Other important updates include the removal of all poly and all new plumbing and all new ductwork throughout the home. Newer roof and newer HVAC too! Home is within the 5 mile radius of Newark Charter School. All this with a 2 car garage too, you can't go wrong!
Location
State DE
County New Castle
Area Newark/Glasgow (30905)
Zoning NC21
Rooms
Other Rooms Living Room, Dining Room, Primary Bedroom, Bedroom 2, Bedroom 3, Kitchen, Family Room, Bedroom 1, Other
Basement Full
Interior
Interior Features Primary Bath(s), Kitchen - Island, Dining Area
Hot Water Electric
Heating Heat Pump - Electric BackUp, Forced Air
Cooling Central A/C
Flooring Wood, Fully Carpeted, Tile/Brick
Fireplaces Number 1
Fireplace Y
Laundry Basement
Exterior
Exterior Feature Deck(s)
Parking Features Inside Access
Garage Spaces 5.0
Fence Other
Water Access N
Accessibility None
Porch Deck(s)
Attached Garage 2
Total Parking Spaces 5
Garage Y
Building
Story 2
Sewer Public Sewer
Water Public
Architectural Style Colonial
Level or Stories 2
Additional Building Above Grade
New Construction N
Schools
School District Christina
Others
Tax ID 11-017.30-016
Ownership Fee Simple
Acceptable Financing Conventional, VA, FHA 203(b)
Listing Terms Conventional, VA, FHA 203(b)
Financing Conventional,VA,FHA 203(b)
Read Less
Want to know what your home might be worth? Contact us for a FREE valuation!

Our team is ready to help you sell your home for the highest possible price ASAP

Bought with Amelia C Reed • RE/MAX Associates - Newark
GET MORE INFORMATION





