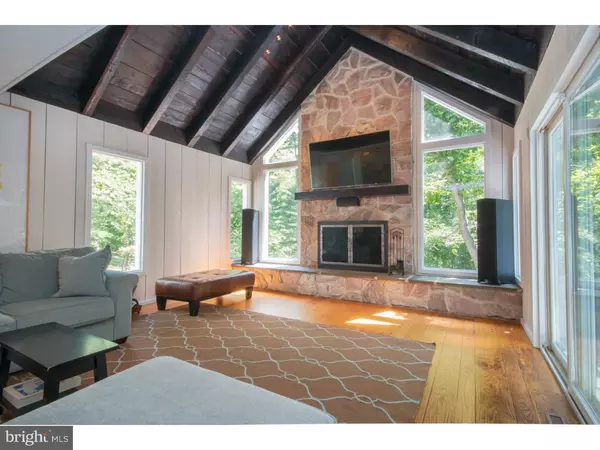$928,813
$985,000
5.7%For more information regarding the value of a property, please contact us for a free consultation.
57 FINLEY RD Princeton, NJ 08540
5 Beds
3 Baths
2,901 SqFt
Key Details
Sold Price $928,813
Property Type Single Family Home
Sub Type Detached
Listing Status Sold
Purchase Type For Sale
Square Footage 2,901 sqft
Price per Sqft $320
Subdivision None Available
MLS Listing ID 1002631222
Sold Date 11/13/15
Style Colonial
Bedrooms 5
Full Baths 3
HOA Y/N N
Abv Grd Liv Area 2,901
Originating Board TREND
Year Built 1964
Annual Tax Amount $26,719
Tax Year 2015
Lot Size 2.409 Acres
Acres 2.41
Property Description
Tucked away on over 2 acres and within a neighborhood of beautiful homes and cul-de-sacs, you'll find a traditional yet renovated center hall 5 bedrooms colonial with light filled rooms and glorious views. As you enter the home, the foyer boasts slate floors and is flanked on either side by an expansive living room and dining room with restored oak flooring. Additionally, an oversized great room features a breathtaking floor-to-ceiling fieldstone fireplace surrounded by windows. A true cook's kitchen and breakfast area awaits with a six-burner Wolf range, Sub-Zero refrigerator/freezer, Miele dishwasher with generous country cabinetry and light-toned neutral granite countertops. Both the kitchen and great room are accessible to a large deck which overlooks the property and your very own paddle tennis court. A first floor in-law suite with a nearby full bath can also be used as a study. Upstairs you will find four additional substantial bedrooms with refinished oak hardwood floors and walk-in closets. The master suite also features a fireplace. The full, partially finished basement contains a walkout to the backyard. There are additional storage opportunities in two attics in the home. This home's sought after location, private setting in a true neighborhood and spacious floorplan make it a great place for family living and entertaining. It's a must see!
Location
State NJ
County Mercer
Area Princeton (21114)
Zoning R1
Rooms
Other Rooms Living Room, Dining Room, Primary Bedroom, Bedroom 2, Bedroom 3, Kitchen, Family Room, Bedroom 1, In-Law/auPair/Suite, Other, Attic
Basement Full, Unfinished, Outside Entrance, Drainage System
Interior
Interior Features Primary Bath(s), Butlers Pantry, Skylight(s), Attic/House Fan, Central Vacuum, Exposed Beams, Stall Shower, Dining Area
Hot Water Natural Gas
Heating Gas, Forced Air, Zoned, Energy Star Heating System
Cooling Central A/C
Flooring Wood, Tile/Brick, Stone
Fireplaces Type Stone
Equipment Cooktop, Built-In Range, Oven - Double, Oven - Self Cleaning, Commercial Range, Dishwasher, Refrigerator, Energy Efficient Appliances, Built-In Microwave
Fireplace N
Window Features Bay/Bow
Appliance Cooktop, Built-In Range, Oven - Double, Oven - Self Cleaning, Commercial Range, Dishwasher, Refrigerator, Energy Efficient Appliances, Built-In Microwave
Heat Source Natural Gas
Laundry Main Floor
Exterior
Exterior Feature Deck(s)
Parking Features Garage Door Opener
Garage Spaces 5.0
Fence Other
Utilities Available Cable TV
Water Access N
Roof Type Shingle
Accessibility None
Porch Deck(s)
Attached Garage 2
Total Parking Spaces 5
Garage Y
Building
Lot Description Corner, Irregular
Story 3+
Foundation Concrete Perimeter
Sewer Public Sewer
Water Public
Architectural Style Colonial
Level or Stories 3+
Additional Building Above Grade
Structure Type Cathedral Ceilings,9'+ Ceilings
New Construction N
Schools
Elementary Schools Johnson Park
Middle Schools J Witherspoon
High Schools Princeton
School District Princeton Regional Schools
Others
Tax ID 14-03304-00001
Ownership Fee Simple
Security Features Security System
Read Less
Want to know what your home might be worth? Contact us for a FREE valuation!

Our team is ready to help you sell your home for the highest possible price ASAP

Bought with Perri L Wachter • Marlkress Realty Inc

GET MORE INFORMATION





