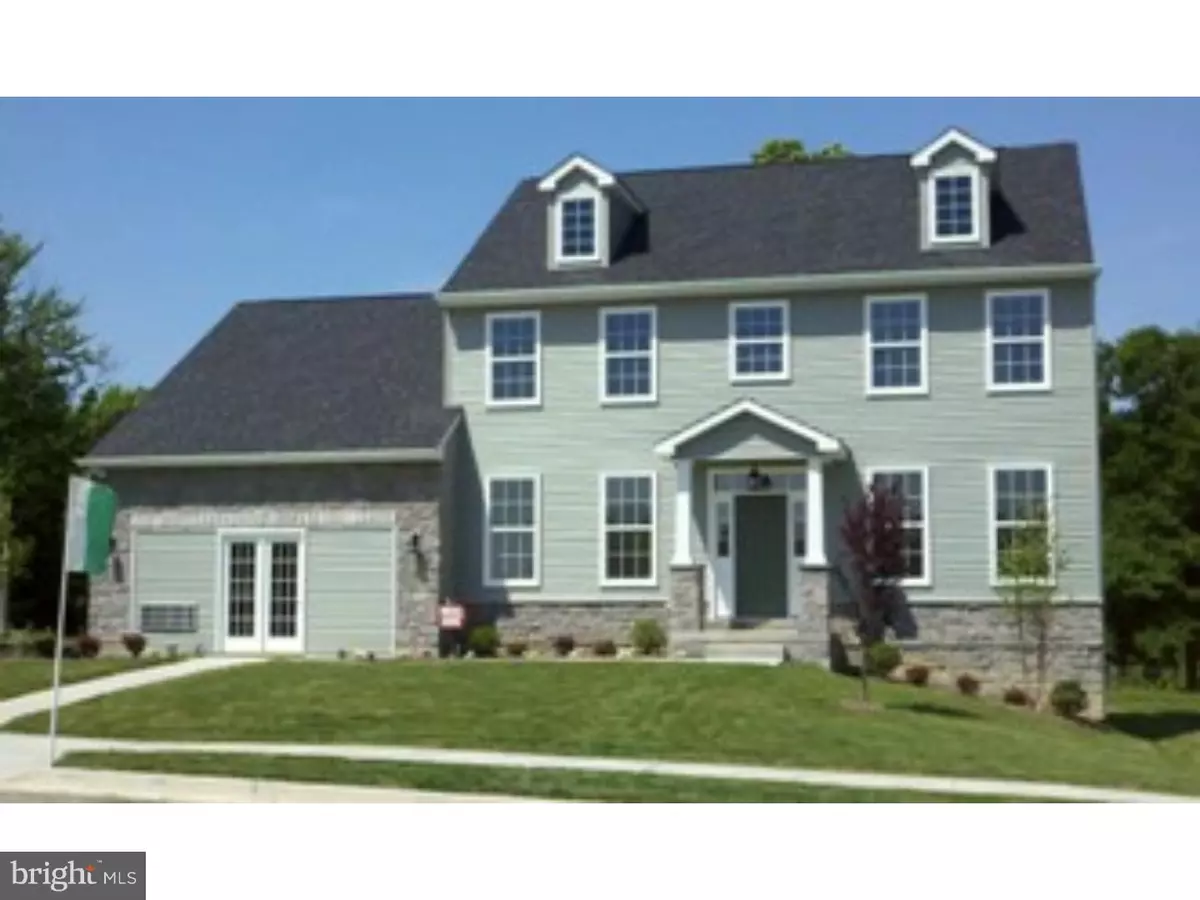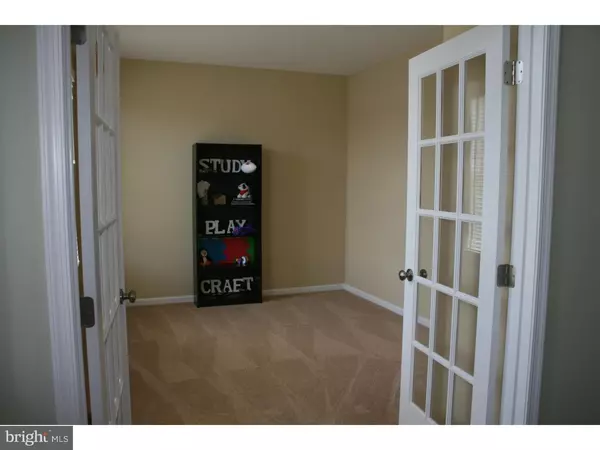$420,900
$424,900
0.9%For more information regarding the value of a property, please contact us for a free consultation.
404 WELSH HILL RD Newark, DE 19702
4 Beds
3 Baths
2,975 SqFt
Key Details
Sold Price $420,900
Property Type Single Family Home
Sub Type Detached
Listing Status Sold
Purchase Type For Sale
Square Footage 2,975 sqft
Price per Sqft $141
Subdivision Welsh Hill Preserve
MLS Listing ID 1002626834
Sold Date 11/09/15
Style Colonial
Bedrooms 4
Full Baths 2
Half Baths 1
HOA Fees $16/ann
HOA Y/N Y
Abv Grd Liv Area 2,975
Originating Board TREND
Year Built 2012
Annual Tax Amount $2,954
Tax Year 2015
Lot Size 9,148 Sqft
Acres 0.21
Lot Dimensions 0X0
Property Description
Unbelievable opportunity! Over 50,000 of upgrades included!! Empire Builders Swathmore Model Home, in Welsh Hill Preserve, is Now Available! Valued at $485,539. Colonial elevation with covered front porch and craftsman columns, stacked stone knee wall and stoned garage. Faux dormers on the roof complete this appealing colonial style. This very popular model with 9ft ceilings has 4 Bedrooms and 2&1/2 baths. Enter into the dramatic foyer with vaulted ceiling, oak stairs and hardwood flooring in the hall, kitchen, breakfast area and dinning room. Kitchen is open into the family space and features a 5ft island with pedestal legs. Granite counter tops, 42" cabinets with raised panels and brushed nickel hardware, GE stainless steel appliances and smooth top stove. Madison brushed nickel lighting along with recessed in kitchen and over the fire place. Laundry has ceramic tile which leads out into a 2 car garage( area is the current sales office and will be converted) Family room is highlighted by a stone surround gas fireplace and surround sound. Main level is completed by a large dinning room with crown molding package, a study with French doors and formal living room. Oak staircase to the upper level features the master bedroom with retreat, tray ceiling, huge walk in closet and luxury bath that includes a Jacuzzi whirlpool tub and shower with frameless shower door. Three additional bedrooms and hall bath as well as the holiday lighting package has been added. The large basement is equipped with a Rinnai continuous hot water heater and rough in for a future bath. There are additional lighting upgrades including ceiling fans in the family room and master bedroom, pendulum lighting over the island, home theater speaker package and HDMI cable. A 14x16 trex deck with pvc railing and landscape package makes this home a special value! Visit our model during the office hours of Thursday, Sunday & Monday from 11 to 5pm or schedule with the appointment center.
Location
State DE
County New Castle
Area Newark/Glasgow (30905)
Zoning S
Rooms
Other Rooms Living Room, Dining Room, Primary Bedroom, Bedroom 2, Bedroom 3, Kitchen, Family Room, Bedroom 1, Laundry, Other
Basement Full, Unfinished
Interior
Interior Features Primary Bath(s), Kitchen - Island, Butlers Pantry, Ceiling Fan(s), WhirlPool/HotTub, Kitchen - Eat-In
Hot Water Natural Gas
Heating Gas, Forced Air
Cooling Central A/C
Fireplaces Number 1
Fireplaces Type Gas/Propane
Equipment Cooktop, Oven - Self Cleaning, Dishwasher, Disposal
Fireplace Y
Appliance Cooktop, Oven - Self Cleaning, Dishwasher, Disposal
Heat Source Natural Gas
Laundry Main Floor
Exterior
Exterior Feature Deck(s), Porch(es)
Garage Spaces 4.0
Utilities Available Cable TV
Water Access N
Accessibility None
Porch Deck(s), Porch(es)
Total Parking Spaces 4
Garage N
Building
Lot Description Level
Story 2
Foundation Concrete Perimeter
Sewer Public Sewer
Water Public
Architectural Style Colonial
Level or Stories 2
Additional Building Above Grade
Structure Type 9'+ Ceilings
New Construction Y
Schools
School District Christina
Others
Tax ID 11-012.20-030
Ownership Fee Simple
Read Less
Want to know what your home might be worth? Contact us for a FREE valuation!

Our team is ready to help you sell your home for the highest possible price ASAP

Bought with Margaret O Vavala • RE/MAX Elite
GET MORE INFORMATION





