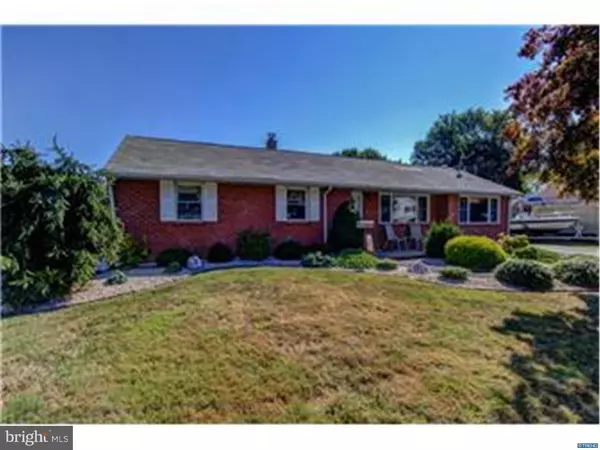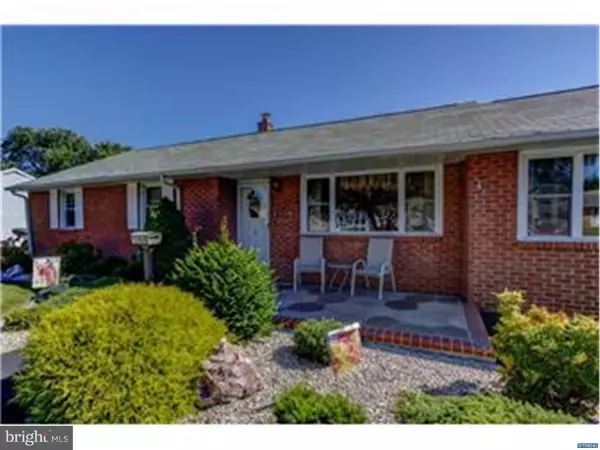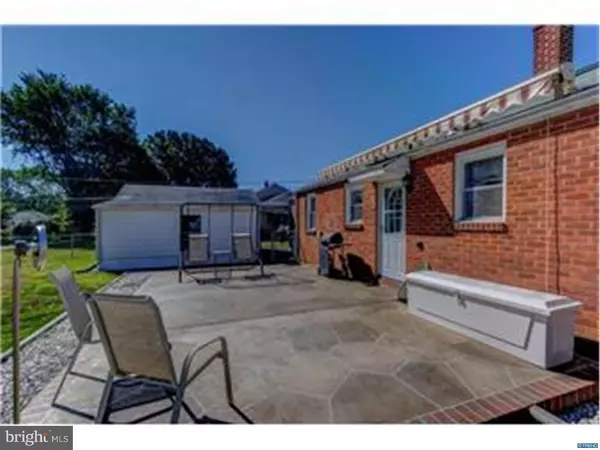$171,500
$174,900
1.9%For more information regarding the value of a property, please contact us for a free consultation.
5 DARWIN RD Newark, DE 19702
3 Beds
1 Bath
1,200 SqFt
Key Details
Sold Price $171,500
Property Type Single Family Home
Sub Type Detached
Listing Status Sold
Purchase Type For Sale
Square Footage 1,200 sqft
Price per Sqft $142
Subdivision Glendale
MLS Listing ID 1002627358
Sold Date 11/06/15
Style Ranch/Rambler
Bedrooms 3
Full Baths 1
HOA Y/N N
Abv Grd Liv Area 1,200
Originating Board TREND
Year Built 1954
Annual Tax Amount $1,467
Tax Year 2014
Lot Size 10,890 Sqft
Acres 0.25
Lot Dimensions 135X80
Property Description
Welcome to 5 Darwin Rd in Glendale. See and feel the pride that the owner has shown this beautifully maintained home. As soon as you pull in the drive you'll be impressed with the tasteful landscaping, large level lot, oversized 1 car garage and 2 driveways that will delight any hobbyist. Inside you'll be greeted by laminate flooring that flows throughout most of the home. The openness of the living and family rooms lend to the homey feeling here. You'll enjoy a light filled kitchen which provides access to the fenced backyard. Entertaining your friends and family will be a breeze as everyone will enjoy this perfect patio with retractable awning. Back inside there is a good sized master bedroom with ample closet space, 2 additional bedrooms, full bath and laundry located in the hall. There is absolutely nothing to do here but move in and enjoy your new home. Conveniently located off 40 with Rt 1, shopping and restaurants nearby.
Location
State DE
County New Castle
Area Newark/Glasgow (30905)
Zoning RES
Rooms
Other Rooms Living Room, Dining Room, Primary Bedroom, Bedroom 2, Kitchen, Family Room, Bedroom 1, Laundry, Attic
Interior
Interior Features Kitchen - Eat-In
Hot Water Electric
Heating Oil, Forced Air
Cooling Central A/C
Flooring Fully Carpeted
Fireplace N
Heat Source Oil
Laundry Main Floor
Exterior
Exterior Feature Patio(s), Porch(es)
Garage Spaces 4.0
Water Access N
Roof Type Pitched
Accessibility None
Porch Patio(s), Porch(es)
Total Parking Spaces 4
Garage Y
Building
Lot Description Level
Story 1
Sewer Public Sewer
Water Public
Architectural Style Ranch/Rambler
Level or Stories 1
Additional Building Above Grade
New Construction N
Schools
School District Christina
Others
Tax ID 10-043.20-023
Ownership Fee Simple
Read Less
Want to know what your home might be worth? Contact us for a FREE valuation!

Our team is ready to help you sell your home for the highest possible price ASAP

Bought with Sharon Czerwinski • Patterson-Schwartz-Hockessin

GET MORE INFORMATION





