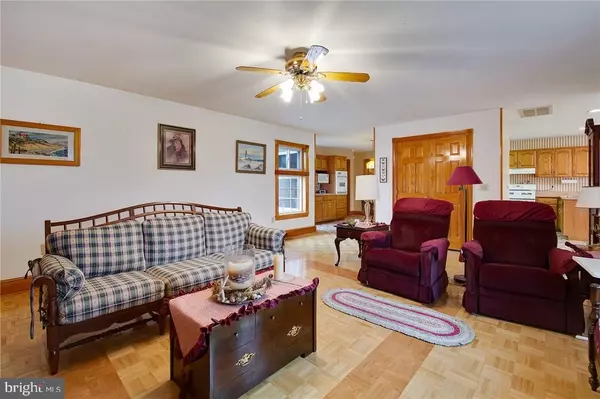$322,500
$349,900
7.8%For more information regarding the value of a property, please contact us for a free consultation.
26269 CAVE NECK RD Milton, DE 19968
3 Beds
2 Baths
2,245 SqFt
Key Details
Sold Price $322,500
Property Type Single Family Home
Sub Type Detached
Listing Status Sold
Purchase Type For Sale
Square Footage 2,245 sqft
Price per Sqft $143
Subdivision None Available
MLS Listing ID 1001572760
Sold Date 09/03/18
Style Ranch/Rambler
Bedrooms 3
Full Baths 2
HOA Y/N N
Abv Grd Liv Area 2,245
Originating Board SCAOR
Year Built 1999
Annual Tax Amount $946
Tax Year 2017
Lot Size 1.960 Acres
Acres 1.96
Property Description
Wonderful 1-level living with open space in open place of magnificent Milton! Appreciate this 3BRs /2 Bath over 2,220 sq. ft. home on almost 2 acres! Spacious ranch home with beautiful use of knotty pine/natural wood trim around doors, windows and baseboards, true testament of craftsmanship. Foyer sets stage for comfort and coziness. Bench is to side, while hooks are in place for hanging jackets and accessories. Hall bath sits just off foyer with oak vanity and tub/shower combination with pops of green. Beyond, parquet flooring dictates seamless blend between kitchen and DR. Kitchen is sweeping with beige/burgundy wide-striped wallpaper, oak cabinets with brass hardware, large pantry with lots of shelves, freezer, white appliances and outside door. Stone-type flooring echoes nature s colors. Angled bar area, opposite side of kitchen sink, offers additional breakfast seat an alcove deserving of quiet time. Extended earth-tone countertop in main area accommodates 3-plus bar stools for snacks and easy dining and joins adjacent DR. 4 sets of triple almost floor-to-ceiling windows grace walls of this DR/sunroom, making it a choice dining option. Natural wood trim is appreciated with sun s highlights. Floor plan is designed to take advantage of main rooms being connected. FR is adjacent to kitchen and has 2 entrances, creating circular flow. FR is both beautiful and comfortable! Daytime TV and nighttime chatting is a sure thing. Expansive bay window sits on one wall and natural wood DD closets sit on another. Views to nature are splendid. Large laundry room is also a storage area and touts wallpaper with hints of green vines, a lovely touch. Living room ventless propane fireplace. Off main living space are 2 secondary BRs, (1 has light blue paint, while other features subtle wallpaper) and both feature parquet wood floors, several windows and ceiling fans. MBR has parquet flooring and ceiling fan as well and also bonus dressing area with window and 2 sets of closets one for him and one for her! Ceiling border appears here and in master bath with almond-colored paint and oak cabinets as well as natural wood trim. Large walk around attic with two pull down ladders for ample amounts of storage. Sprawling screened-in porch trimmed with white aluminum is venue for all-around enjoyment. Extras outside are 2 and a car-garage, huge parking areas in driveway and additional open apex roof shed! Between main house and garage are walkway and thriving gardens edged with railroad ties. Serene! Home within 5 miles of Rt. 1. Welcome the open space, countryside flavor and remarkable home that blends outside colors to create inside comfort!
Location
State DE
County Sussex
Area Broadkill Hundred (31003)
Zoning A
Rooms
Other Rooms Living Room, Dining Room, Primary Bedroom, Bedroom 2, Bedroom 3, Kitchen, Laundry, Other
Basement Partial
Main Level Bedrooms 3
Interior
Interior Features Attic, Breakfast Area, Kitchen - Country, Pantry, Entry Level Bedroom, Ceiling Fan(s), Window Treatments
Hot Water Electric
Heating Forced Air, Geothermal
Cooling Central A/C
Flooring Hardwood, Vinyl
Fireplaces Type Gas/Propane
Equipment Dishwasher, Dryer - Electric, Icemaker, Refrigerator, Microwave, Oven/Range - Gas, Washer, Water Heater
Furnishings No
Fireplace Y
Window Features Insulated
Appliance Dishwasher, Dryer - Electric, Icemaker, Refrigerator, Microwave, Oven/Range - Gas, Washer, Water Heater
Heat Source Geo-thermal
Laundry Main Floor
Exterior
Exterior Feature Porch(es), Screened
Parking Features Garage Door Opener
Garage Spaces 3.0
Utilities Available Cable TV Available
Water Access N
Roof Type Shingle,Asphalt
Accessibility None
Porch Porch(es), Screened
Total Parking Spaces 3
Garage Y
Building
Lot Description Cleared, Landscaping, Trees/Wooded
Story 1
Foundation Block, Crawl Space
Sewer Gravity Sept Fld
Water Well
Architectural Style Ranch/Rambler
Level or Stories 1
Additional Building Above Grade, Below Grade
New Construction N
Schools
School District Cape Henlopen
Others
Senior Community No
Tax ID 235-21.00-35.03
Ownership Fee Simple
SqFt Source Estimated
Security Features Security System,Smoke Detector
Acceptable Financing Cash, Conventional
Horse Property N
Listing Terms Cash, Conventional
Financing Cash,Conventional
Special Listing Condition Standard
Read Less
Want to know what your home might be worth? Contact us for a FREE valuation!

Our team is ready to help you sell your home for the highest possible price ASAP

Bought with DONNA BECK • Active Adults Realty

GET MORE INFORMATION





