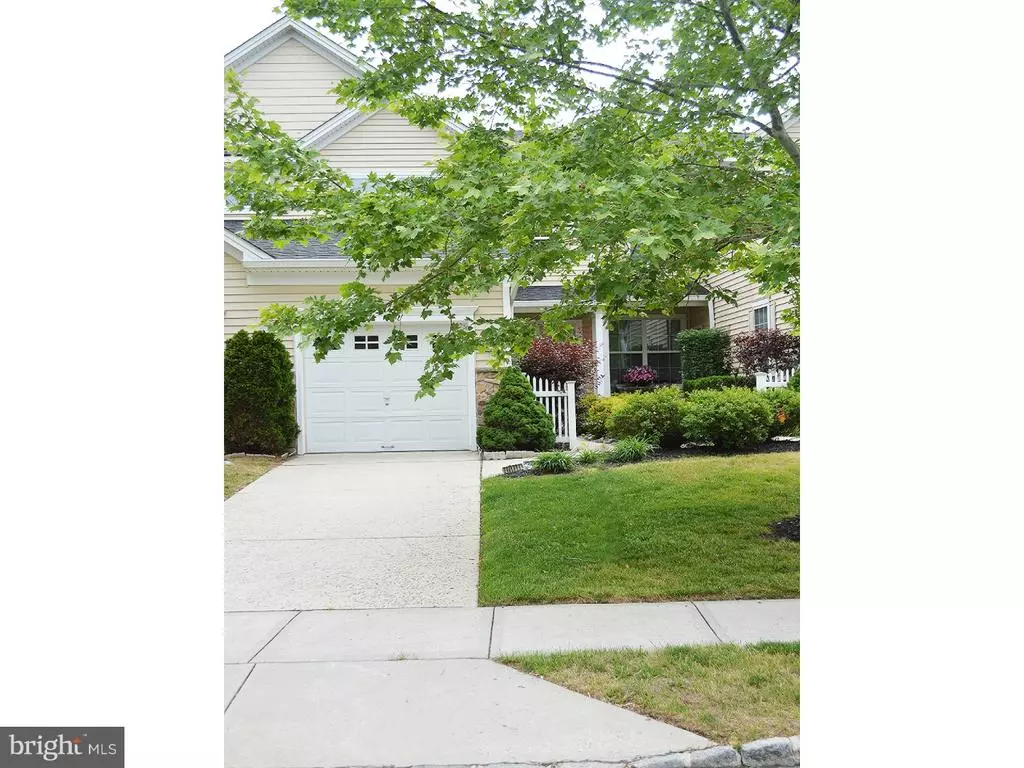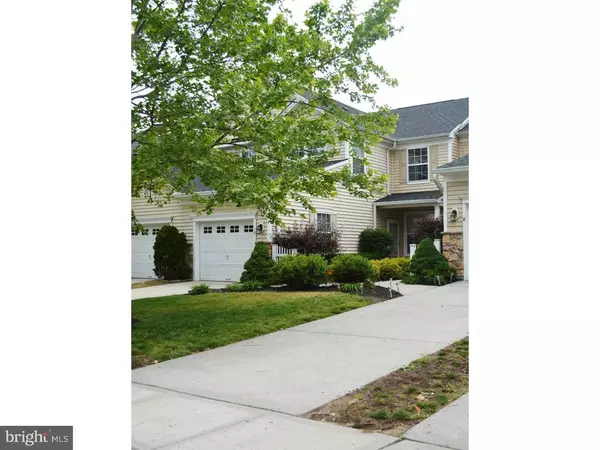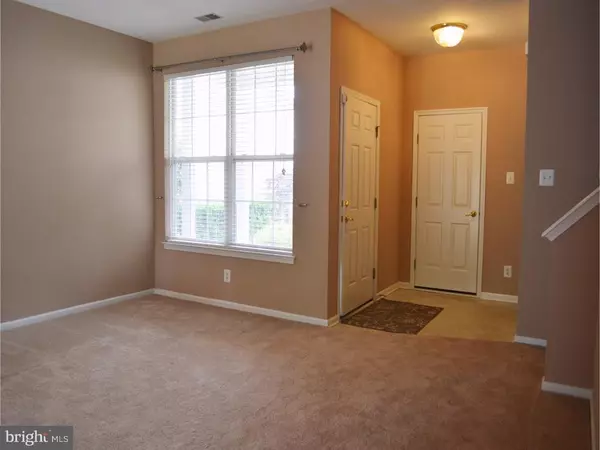$162,000
$159,900
1.3%For more information regarding the value of a property, please contact us for a free consultation.
10 CROWS NEST CT Mount Laurel, NJ 08054
3 Beds
2 Baths
1,392 SqFt
Key Details
Sold Price $162,000
Property Type Townhouse
Sub Type End of Row/Townhouse
Listing Status Sold
Purchase Type For Sale
Square Footage 1,392 sqft
Price per Sqft $116
Subdivision Rancocas Pointe
MLS Listing ID 1002619884
Sold Date 09/17/15
Style Other
Bedrooms 3
Full Baths 1
Half Baths 1
HOA Fees $68/mo
HOA Y/N Y
Abv Grd Liv Area 1,392
Originating Board TREND
Year Built 2005
Annual Tax Amount $4,263
Tax Year 2014
Lot Size 3,530 Sqft
Acres 0.08
Lot Dimensions 0X0
Property Description
This is a great opportunity for affordable housing candidates as it is deed restricted. Ask your agent for further information on the specific income levels that apply.3 Bedroom 1.5 Bathroom 2 Story Townhome located in the desired Rancocas Pointe development. Enter into this lovely home which has been Freshly painted throughout! Open floor plan through the first floor with a spacious living room which features NEW CARPETING, dining room featuring stylish Pergo flooring and opens to the kitchen with beautiful ceramic tiled floor & backsplash and light wood cabinets that make it easy for you to bring in your style. Upstairs there are 3 spacious bedrooms, including mirrored closet doors reflecting light and brightening the space. A laundry room is tucked away on this level for your convenience. Through double slider doors you will find a quaint private patio to your backyard. This home is immaculate and ready for you to move right in! The association fee includes lawn care and snow removal. Don't forget about the baseball fields and basketball courts that are within walking distance too! Seller is including a 1 year home warranty also.
Location
State NJ
County Burlington
Area Mount Laurel Twp (20324)
Zoning RES
Rooms
Other Rooms Living Room, Dining Room, Primary Bedroom, Bedroom 2, Kitchen, Bedroom 1, Attic
Interior
Interior Features Butlers Pantry, Ceiling Fan(s), Kitchen - Eat-In
Hot Water Natural Gas
Heating Gas, Forced Air
Cooling Central A/C
Flooring Fully Carpeted, Vinyl, Tile/Brick
Equipment Oven - Self Cleaning, Dishwasher, Disposal, Built-In Microwave
Fireplace N
Appliance Oven - Self Cleaning, Dishwasher, Disposal, Built-In Microwave
Heat Source Natural Gas
Laundry Upper Floor
Exterior
Exterior Feature Patio(s)
Parking Features Inside Access
Garage Spaces 3.0
Utilities Available Cable TV
Amenities Available Tennis Courts, Tot Lots/Playground
Water Access N
Roof Type Pitched,Shingle
Accessibility None
Porch Patio(s)
Attached Garage 1
Total Parking Spaces 3
Garage Y
Building
Lot Description Level, Front Yard, Rear Yard
Story 2
Foundation Slab
Sewer Public Sewer
Water Public
Architectural Style Other
Level or Stories 2
Additional Building Above Grade
New Construction N
Schools
High Schools Lenape
School District Lenape Regional High
Others
HOA Fee Include Common Area Maintenance,Lawn Maintenance,Snow Removal
Tax ID 24-00100 10-00022
Ownership Fee Simple
Security Features Security System
Acceptable Financing Conventional, VA, FHA 203(b)
Listing Terms Conventional, VA, FHA 203(b)
Financing Conventional,VA,FHA 203(b)
Read Less
Want to know what your home might be worth? Contact us for a FREE valuation!

Our team is ready to help you sell your home for the highest possible price ASAP

Bought with Tonika C Matthews • Imani Realty & Associates

GET MORE INFORMATION





