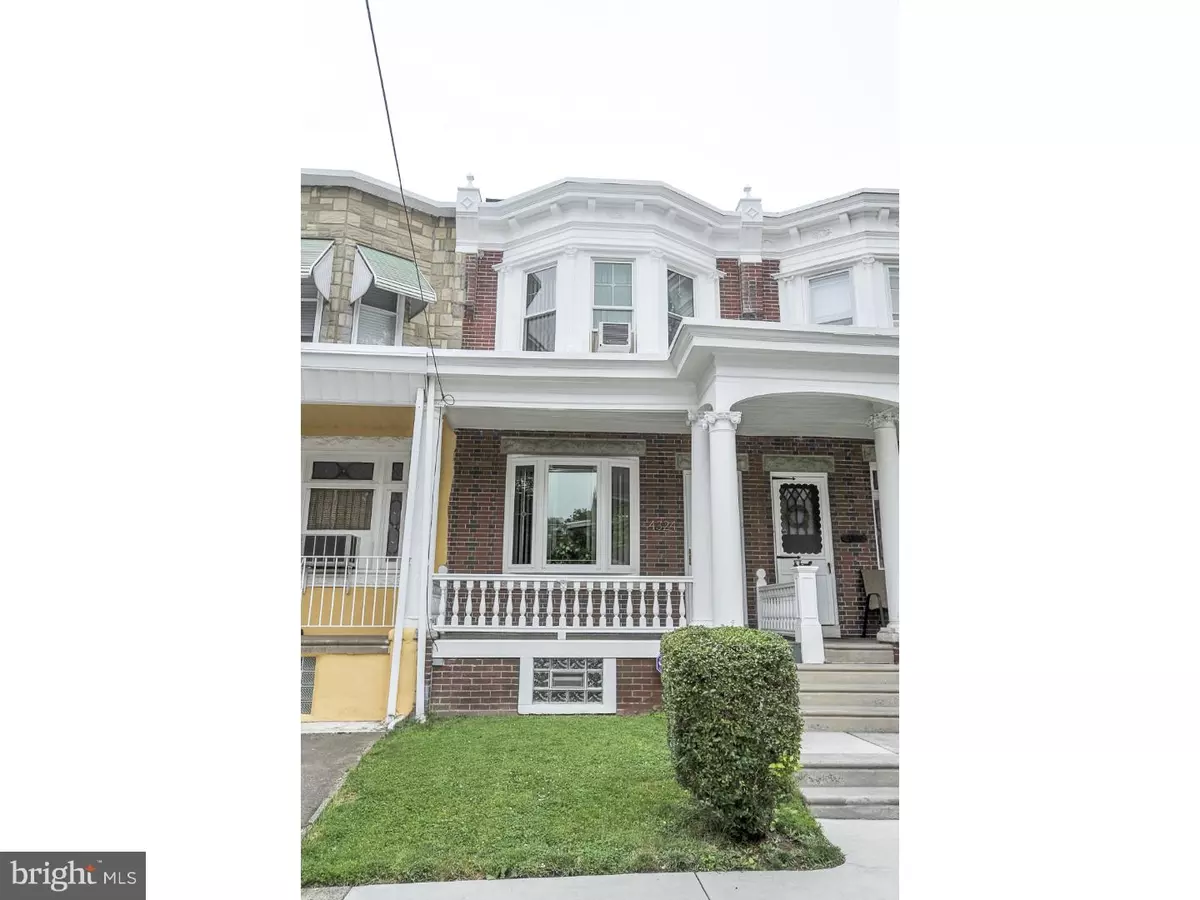$127,500
$124,900
2.1%For more information regarding the value of a property, please contact us for a free consultation.
4324 COMLY ST Philadelphia, PA 19135
3 Beds
1 Bath
1,250 SqFt
Key Details
Sold Price $127,500
Property Type Townhouse
Sub Type Interior Row/Townhouse
Listing Status Sold
Purchase Type For Sale
Square Footage 1,250 sqft
Price per Sqft $102
Subdivision Wissinoming
MLS Listing ID 1002620344
Sold Date 12/03/15
Style Straight Thru
Bedrooms 3
Full Baths 1
HOA Y/N N
Abv Grd Liv Area 1,250
Originating Board TREND
Year Built 1944
Annual Tax Amount $1,378
Tax Year 2015
Lot Size 1,447 Sqft
Acres 0.03
Lot Dimensions 14X100
Property Description
Back by popular demand. Buyers financing was taking too long. Fha appraisal, home and termite inspection complete. Sellers motivated. This 3 bedroom 1 bath home is absolutely stunning. The sellers really show thiern pride in home ownership. The beautiful curb appeal with a slate front porch welcomes you and from there, you can see the extra care the owner has put into this property. As you enter the home, walk through an open concept living room and dining room. All new hardwood flooring throughout, top of the line light fixtures, new kitchen with new appliances and cabinets, three piece ceramic tile hall bath w/2 hall closets, window treatments, ample closet space, newer windows with one of a kind style, lots of storage in basement, roof coated 2014. Great fenced-in backyard with a patio perfect for entertaining! The property is close to schools, parks, transportation and shopping. Stop your home search here and take advanatge of this amazing home that is priced to sell.
Location
State PA
County Philadelphia
Area 19135 (19135)
Zoning RSA5
Rooms
Other Rooms Living Room, Dining Room, Primary Bedroom, Bedroom 2, Kitchen, Bedroom 1
Basement Full
Interior
Interior Features Skylight(s), Kitchen - Eat-In
Hot Water Natural Gas
Heating Gas, Radiant
Cooling Wall Unit
Flooring Wood
Fireplaces Number 1
Fireplace Y
Heat Source Natural Gas
Laundry Basement
Exterior
Exterior Feature Patio(s), Porch(es)
Utilities Available Cable TV
Water Access N
Accessibility None
Porch Patio(s), Porch(es)
Garage N
Building
Story 2
Sewer Public Sewer
Water Public
Architectural Style Straight Thru
Level or Stories 2
Additional Building Above Grade
New Construction N
Schools
School District The School District Of Philadelphia
Others
Tax ID 552003100
Ownership Fee Simple
Read Less
Want to know what your home might be worth? Contact us for a FREE valuation!

Our team is ready to help you sell your home for the highest possible price ASAP

Bought with Catherine L Davis • Elfant Wissahickon-Chestnut Hill

GET MORE INFORMATION





