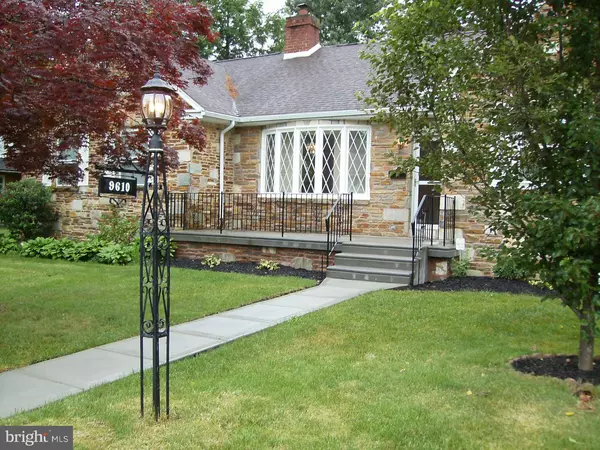$320,000
$330,500
3.2%For more information regarding the value of a property, please contact us for a free consultation.
9606-10 EVANS ST Philadelphia, PA 19115
5 Beds
3 Baths
1,930 SqFt
Key Details
Sold Price $320,000
Property Type Single Family Home
Sub Type Detached
Listing Status Sold
Purchase Type For Sale
Square Footage 1,930 sqft
Price per Sqft $165
Subdivision Bustleton
MLS Listing ID 1002616798
Sold Date 11/20/15
Style Ranch/Rambler
Bedrooms 5
Full Baths 3
HOA Y/N N
Abv Grd Liv Area 1,930
Originating Board TREND
Annual Tax Amount $2,986
Tax Year 2015
Lot Size 8,438 Sqft
Acres 0.19
Lot Dimensions 75X112
Property Description
This beautiful 5 bedroom home is in move in condition. Enjoy a brand new kitchen with granite countertops and all new appliances. An in-law suite with 2 bedrooms in the lower level with a full kitchen and outside exit along with lots of storage. A wonderful new front patio and a large rear yard with a garage and shed for storage. Beautiful hardwood floors throughout;9 foot ceilings and marble floor in the dining room. Plenty of storage in the walk-up attic. The laundry room includes washer and dryer. There is baseboard heat and central air. Cedar closets throughout with a security system and new roof. A LOT FOR YOUR NEEDS!
Location
State PA
County Philadelphia
Area 19115 (19115)
Zoning RSD2
Rooms
Other Rooms Living Room, Dining Room, Primary Bedroom, Bedroom 2, Bedroom 3, Kitchen, Family Room, Bedroom 1, In-Law/auPair/Suite, Other, Attic
Basement Full, Outside Entrance, Fully Finished
Interior
Interior Features Ceiling Fan(s), Kitchen - Eat-In
Hot Water Natural Gas
Heating Gas, Hot Water
Cooling Central A/C
Flooring Wood, Marble
Equipment Dishwasher, Disposal
Fireplace N
Appliance Dishwasher, Disposal
Heat Source Natural Gas
Laundry Basement
Exterior
Exterior Feature Patio(s)
Garage Spaces 1.0
Water Access N
Roof Type Shingle
Accessibility None
Porch Patio(s)
Total Parking Spaces 1
Garage Y
Building
Lot Description Front Yard, Rear Yard, SideYard(s)
Story 1
Foundation Stone
Sewer Public Sewer
Water Public
Architectural Style Ranch/Rambler
Level or Stories 1
Additional Building Above Grade
New Construction N
Schools
School District The School District Of Philadelphia
Others
Tax ID 581475511
Ownership Fee Simple
Security Features Security System
Read Less
Want to know what your home might be worth? Contact us for a FREE valuation!

Our team is ready to help you sell your home for the highest possible price ASAP

Bought with Monika Nosowski • RE/MAX One Realty

GET MORE INFORMATION





